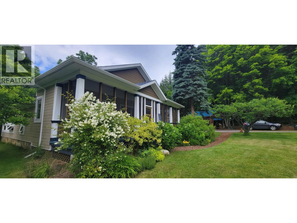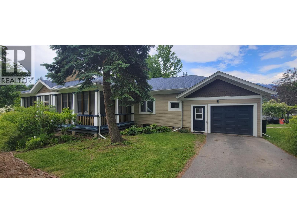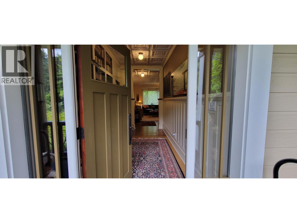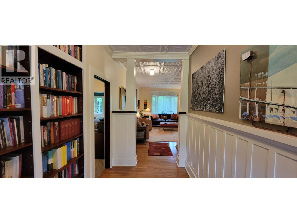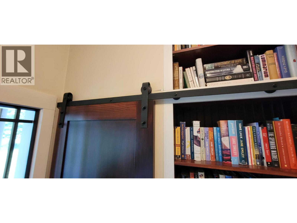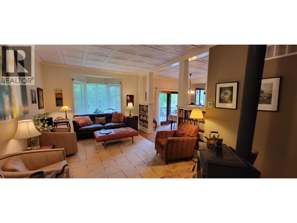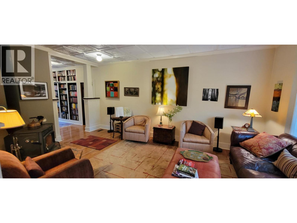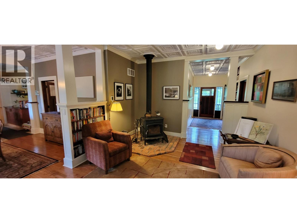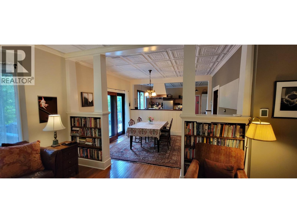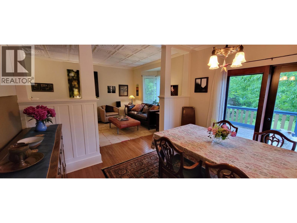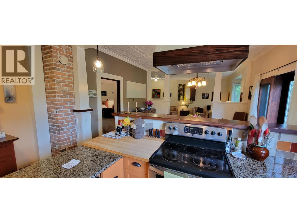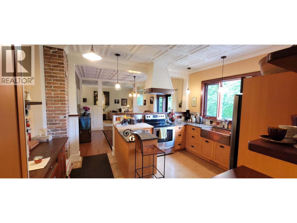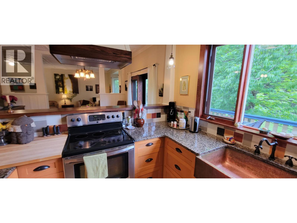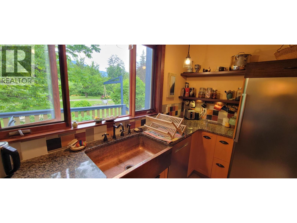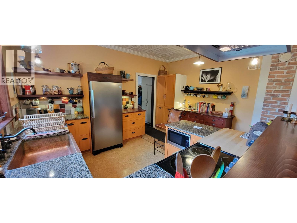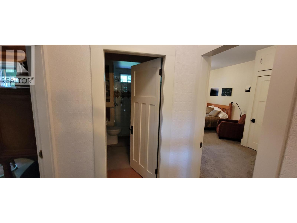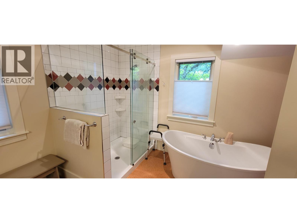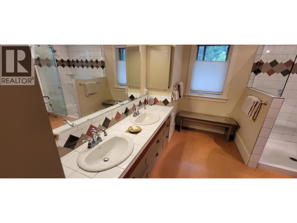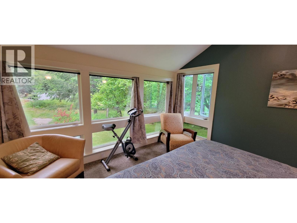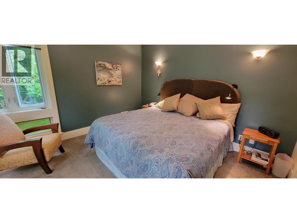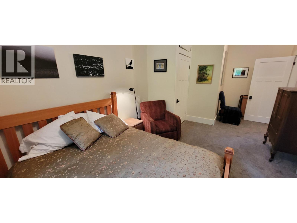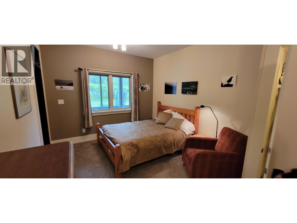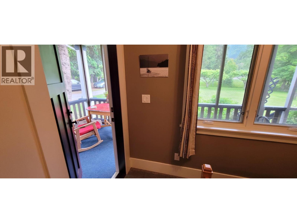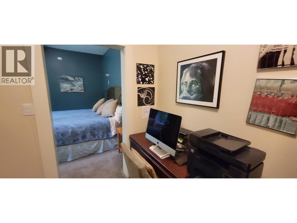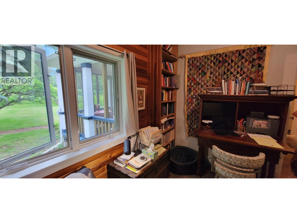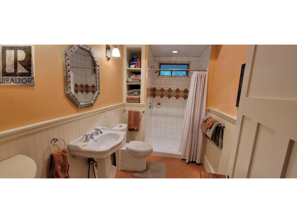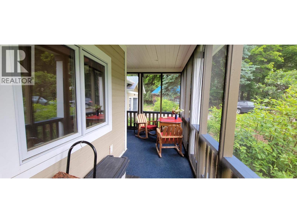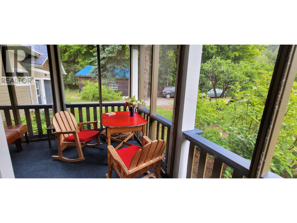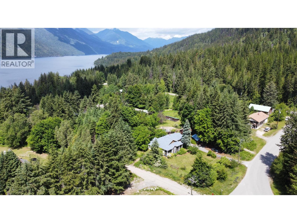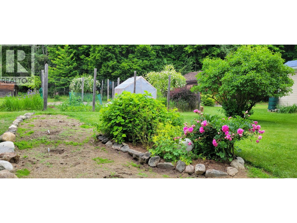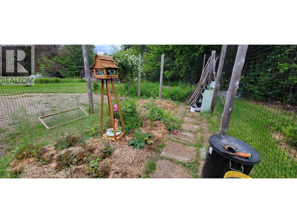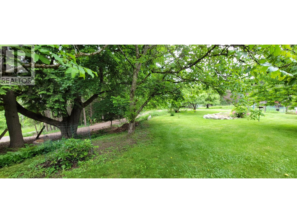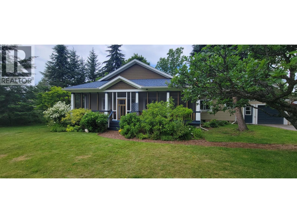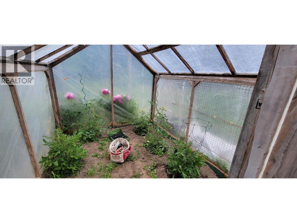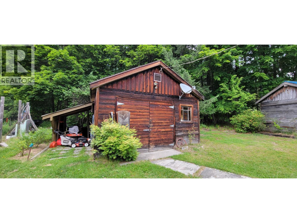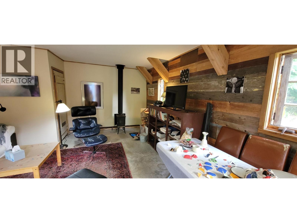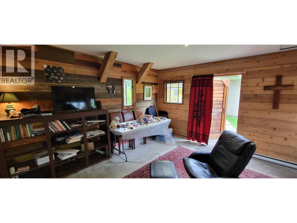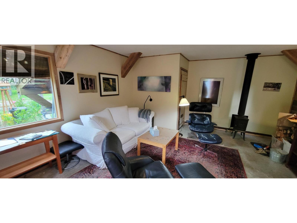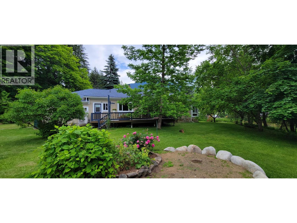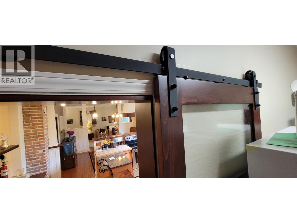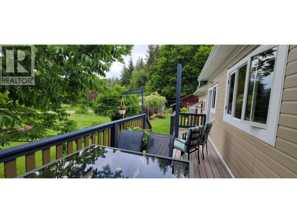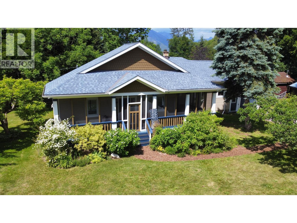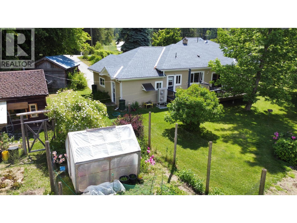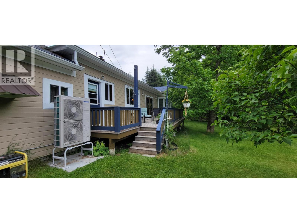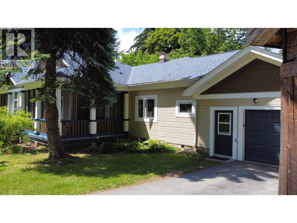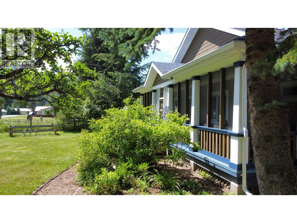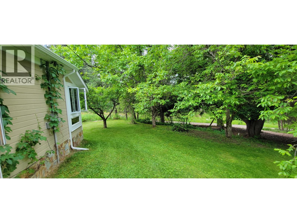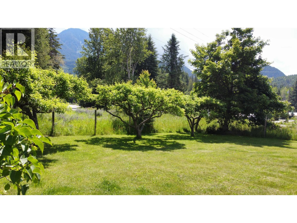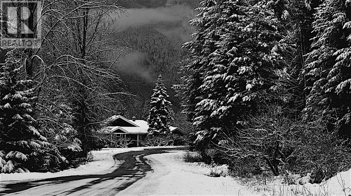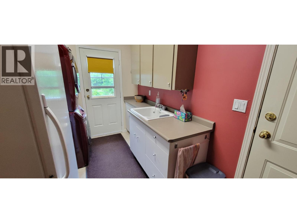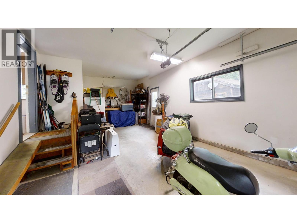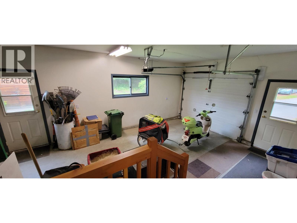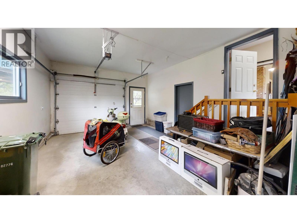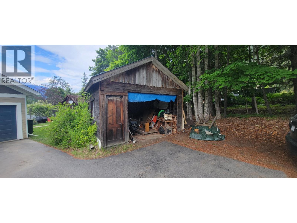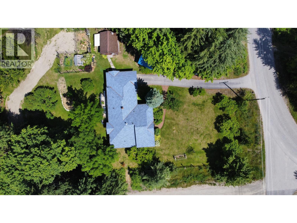3 Bedroom
2 Bathroom
1,768 ft2
Ranch
Heat Pump
Heat Pump, Stove
Level
$739,000
This renovated 1924 farmhouse, on a rural like 0.472 acre lot. Fruit trees, magnolia, new rose garden, lilac and azalea. Fenced garden area. Graceful & spacious with 3 bedrooms, 2.5 bathrooms with attached garage. Wrap-around screened-in veranda catches the morning sun. West-side deck has views of the Valhallas. Understated elegance of the main entrance (with barn-door closet and tall built-in bookshelves). Living area has high coffered ceilings, wainscoting, oak floors, pillars and bookshelves. Aesthetic living room wood stove . The kitchen contains locally crafted cabinets which match the original kitchen dresser, granite countertops, and pastry/bread counter, built-in chopping block, and a copper farm sink. The private master bedroom is off the main entrance hallway with walk-in closet, ensuite bath and king-sized bedroom with wrap-around, half silvered windows for privacy. From the dining room, is a short hallway to the 2 more bedrooms with full bath. One bedroom has private entrance to the veranda; the other has a large walk-in closet which can double as an office or bedroom. Laundry area with deep utility sink, leads to backyard or attached single car shop/garage with 2-piece bath for the gardener or studio occupant. A nearby, separate rebuilt studio was formerly the farm shop. Barn-wood wall and drywall on three sides. Completely wired and heated by a wood stove and electric. New air source heat pump. Licensed water from Malloy Springs for domestic and irrigation use. (id:36330)
Property Details
|
MLS® Number
|
10365030 |
|
Property Type
|
Single Family |
|
Neigbourhood
|
Village of New Denver |
|
Amenities Near By
|
Recreation, Schools, Ski Area |
|
Community Features
|
Rural Setting |
|
Features
|
Level Lot, Private Setting, See Remarks |
|
Parking Space Total
|
4 |
|
View Type
|
Mountain View |
Building
|
Bathroom Total
|
2 |
|
Bedrooms Total
|
3 |
|
Appliances
|
Refrigerator, Range - Electric, Hood Fan, Washer & Dryer |
|
Architectural Style
|
Ranch |
|
Basement Type
|
Cellar |
|
Constructed Date
|
1927 |
|
Construction Style Attachment
|
Detached |
|
Cooling Type
|
Heat Pump |
|
Flooring Type
|
Carpeted, Other, Wood |
|
Heating Fuel
|
Wood |
|
Heating Type
|
Heat Pump, Stove |
|
Roof Material
|
Asphalt Shingle |
|
Roof Style
|
Unknown |
|
Stories Total
|
1 |
|
Size Interior
|
1,768 Ft2 |
|
Type
|
House |
|
Utility Water
|
Spring |
Parking
Land
|
Acreage
|
No |
|
Land Amenities
|
Recreation, Schools, Ski Area |
|
Landscape Features
|
Level |
|
Sewer
|
Septic Tank |
|
Size Irregular
|
0.47 |
|
Size Total
|
0.47 Ac|under 1 Acre |
|
Size Total Text
|
0.47 Ac|under 1 Acre |
|
Zoning Type
|
Residential |
Rooms
| Level |
Type |
Length |
Width |
Dimensions |
|
Main Level |
Laundry Room |
|
|
14'1'' x 7'7'' |
|
Main Level |
4pc Bathroom |
|
|
Measurements not available |
|
Main Level |
Den |
|
|
7'7'' x 6'8'' |
|
Main Level |
Bedroom |
|
|
12'2'' x 10'5'' |
|
Main Level |
Bedroom |
|
|
11'2'' x 20'3'' |
|
Main Level |
4pc Ensuite Bath |
|
|
Measurements not available |
|
Main Level |
Primary Bedroom |
|
|
12'6'' x 12'7'' |
|
Main Level |
Kitchen |
|
|
12'2'' x 14'6'' |
|
Main Level |
Dining Room |
|
|
12'11'' x 11'1'' |
|
Main Level |
Living Room |
|
|
12'2'' x 18'1'' |
|
Main Level |
Foyer |
|
|
15'1'' x 6'2'' |
Utilities
|
Cable
|
At Lot Line |
|
Electricity
|
At Lot Line |
|
Water
|
At Lot Line |
https://www.realtor.ca/real-estate/28958363/1305-denver-siding-road-new-denver-village-of-new-denver

