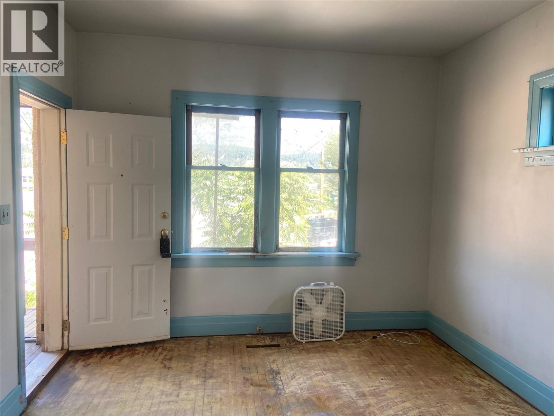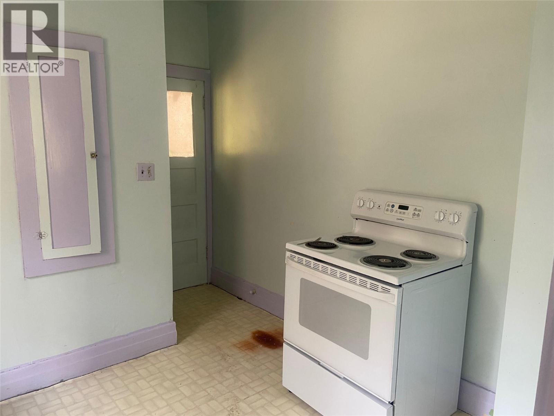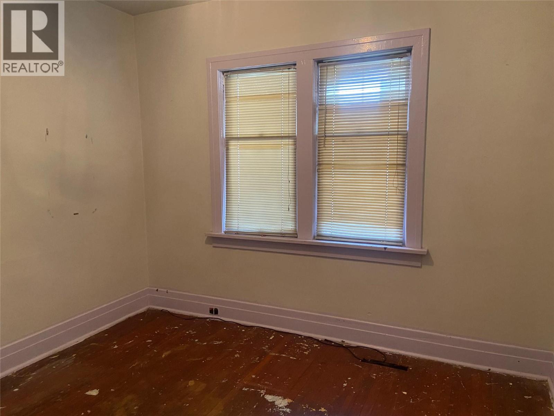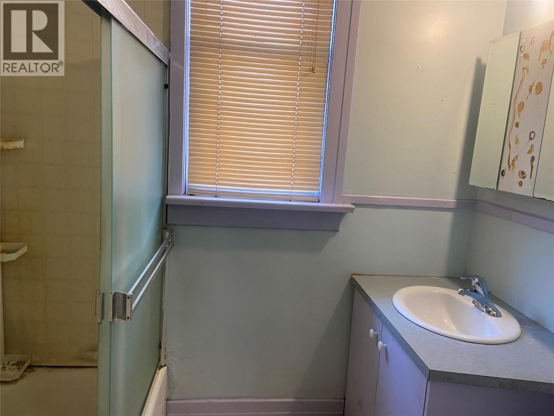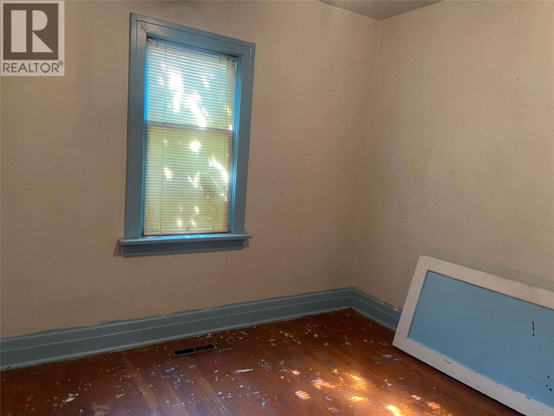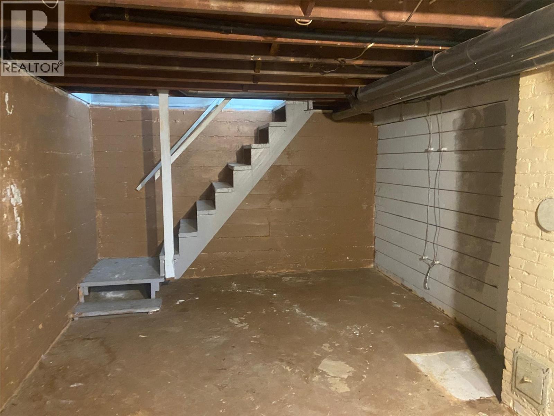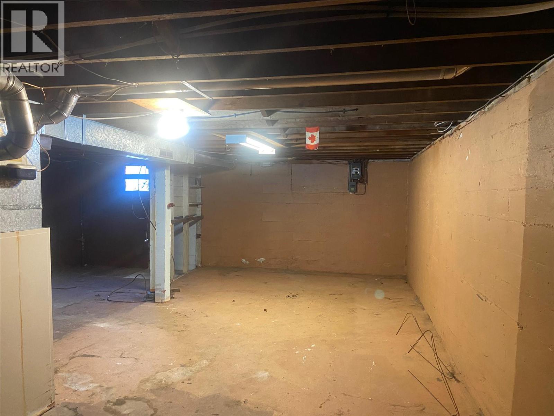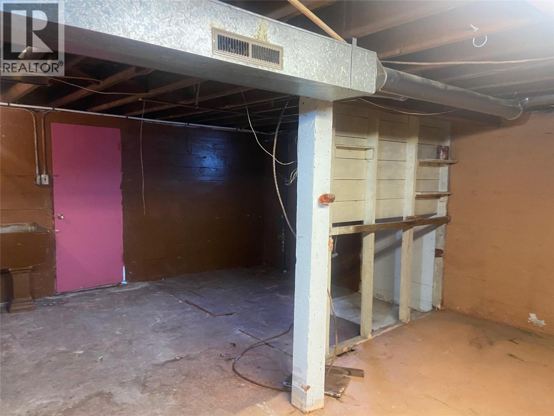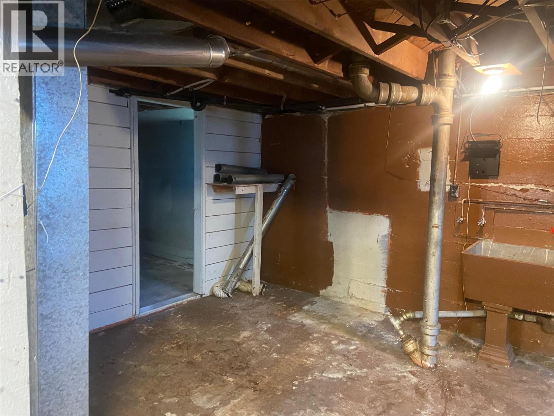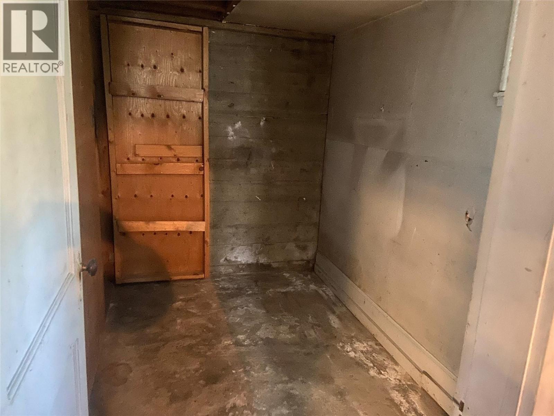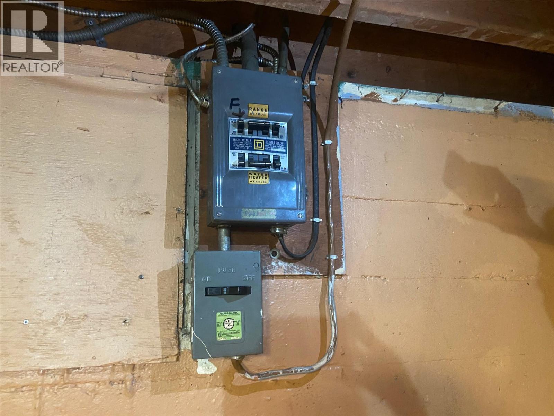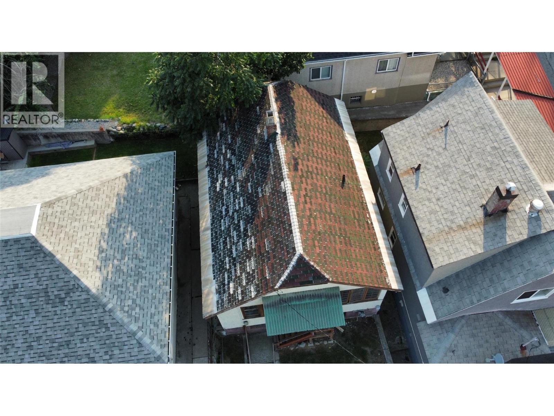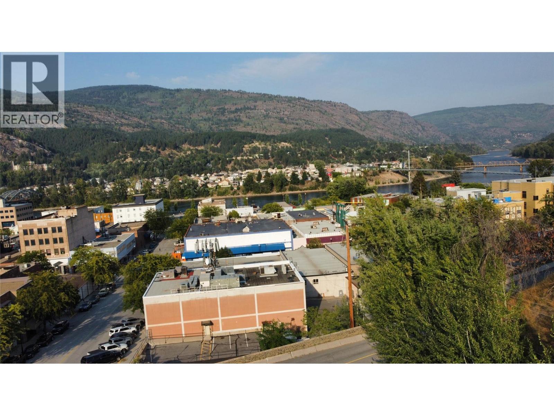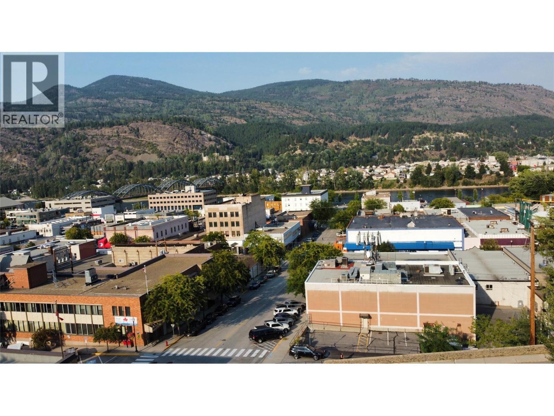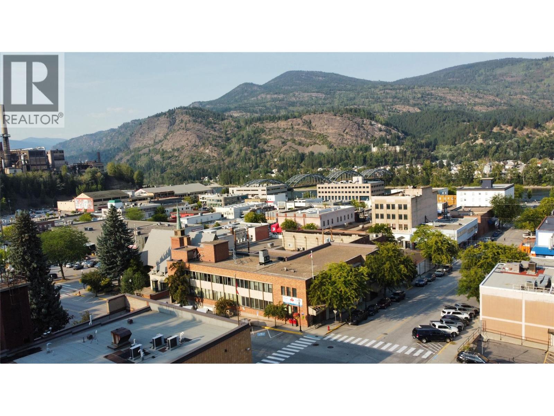2 Bedroom
1 Bathroom
1,518 ft2
Ranch
Forced Air
$150,000
Looking to get into the market? This home in downtown Trail is a great opportunity for first-time buyers or investors searching for strong rental potential. The main floor offers two bedrooms, one bathroom, a living room, dining room, and kitchen. The basement features a separate entrance and plenty of space for storage or the option to develop additional living areas. Relax on the front and back covered porches and enjoy the low-maintenance yard, ideal for busy lifestyles. Plus, the plumbing was fully upgraded in 2025. Contact your REALTOR® today to book a showing. (id:36330)
Property Details
|
MLS® Number
|
10361344 |
|
Property Type
|
Single Family |
|
Neigbourhood
|
Trail |
Building
|
Bathroom Total
|
1 |
|
Bedrooms Total
|
2 |
|
Architectural Style
|
Ranch |
|
Constructed Date
|
1930 |
|
Construction Style Attachment
|
Detached |
|
Exterior Finish
|
Stucco |
|
Heating Type
|
Forced Air |
|
Roof Material
|
Asphalt Shingle |
|
Roof Style
|
Unknown |
|
Stories Total
|
1 |
|
Size Interior
|
1,518 Ft2 |
|
Type
|
House |
|
Utility Water
|
Municipal Water |
Parking
Land
|
Acreage
|
No |
|
Sewer
|
Municipal Sewage System |
|
Size Irregular
|
0.03 |
|
Size Total
|
0.03 Ac|under 1 Acre |
|
Size Total Text
|
0.03 Ac|under 1 Acre |
Rooms
| Level |
Type |
Length |
Width |
Dimensions |
|
Main Level |
Full Bathroom |
|
|
5' x 7' |
|
Main Level |
Bedroom |
|
|
9'10'' x 11'2'' |
|
Main Level |
Primary Bedroom |
|
|
9'10'' x 11'2'' |
|
Main Level |
Kitchen |
|
|
8'4'' x 11'1'' |
|
Main Level |
Dining Room |
|
|
7'5'' x 11'1'' |
|
Main Level |
Living Room |
|
|
12'10'' x 11'2'' |
https://www.realtor.ca/real-estate/28817497/1410-ravine-street-trail-trail


