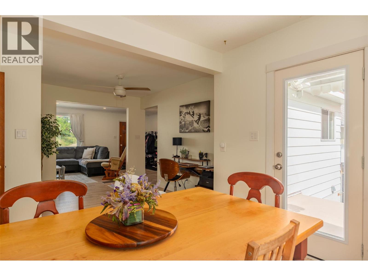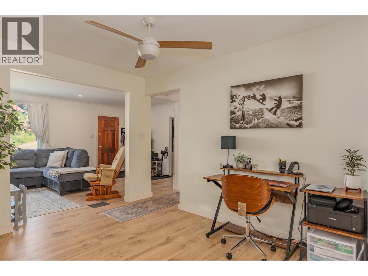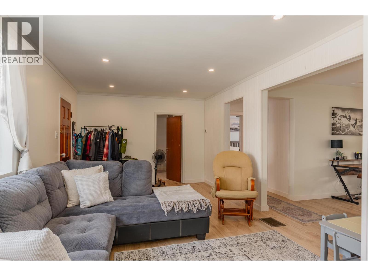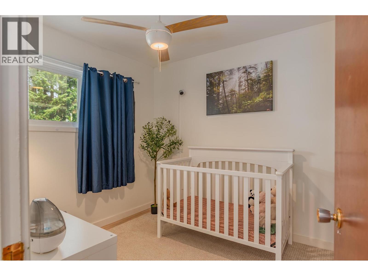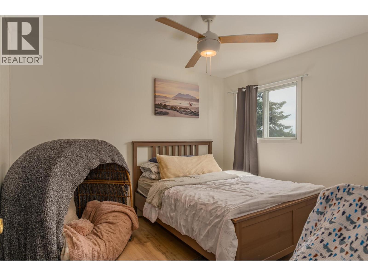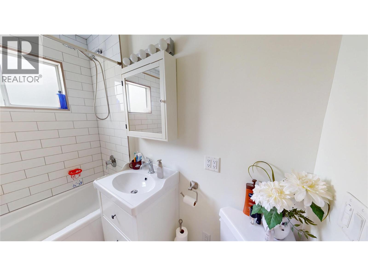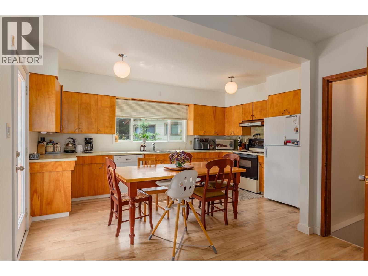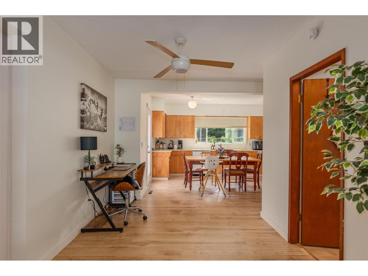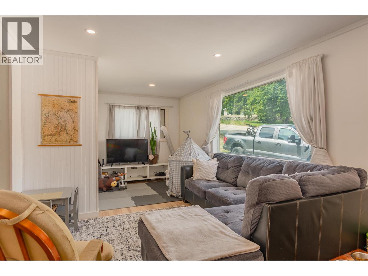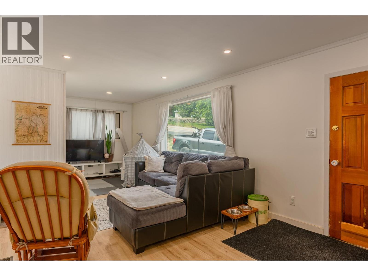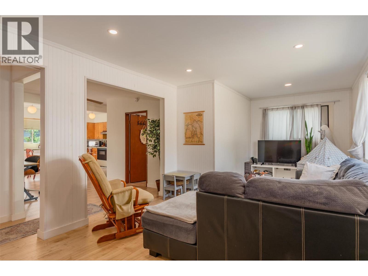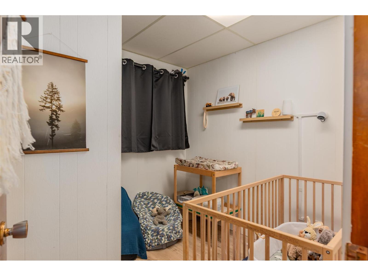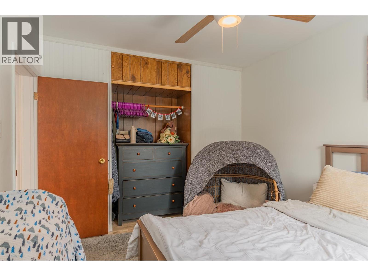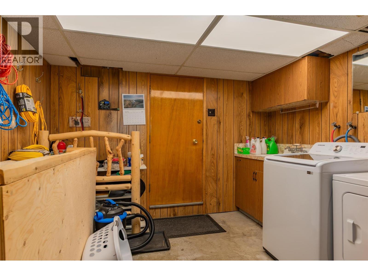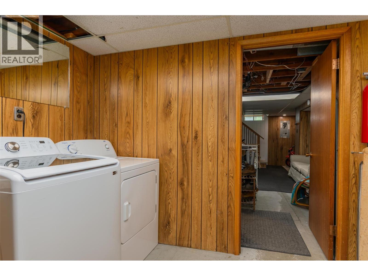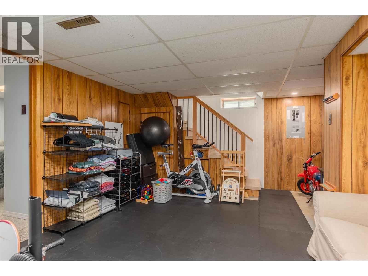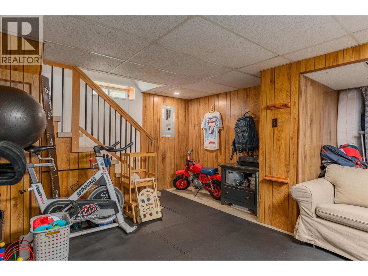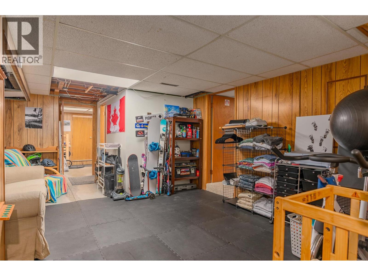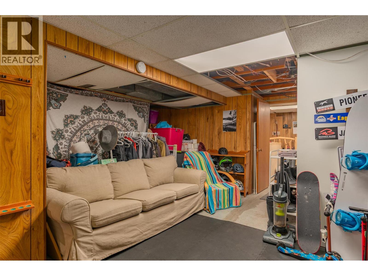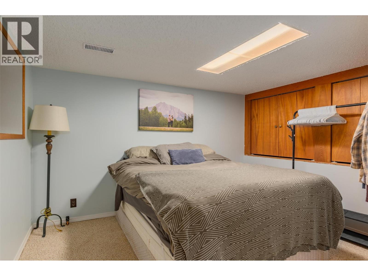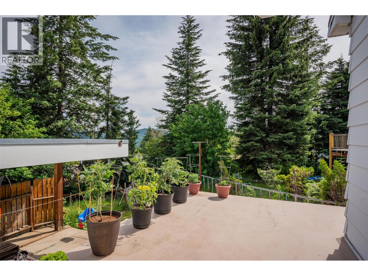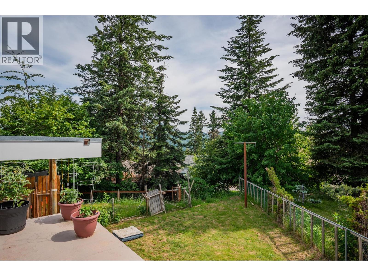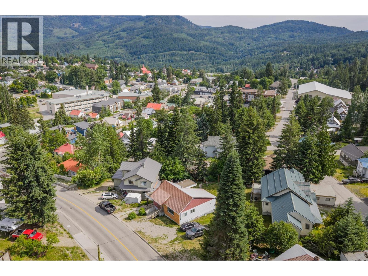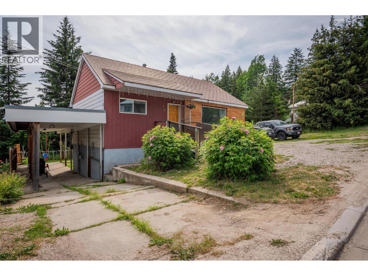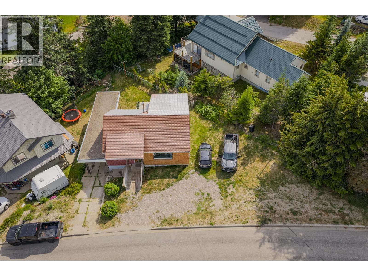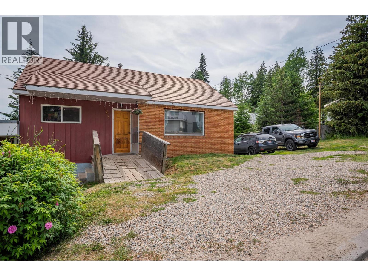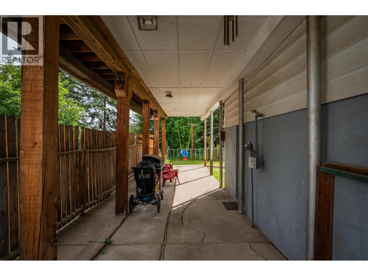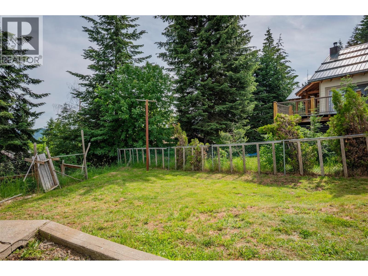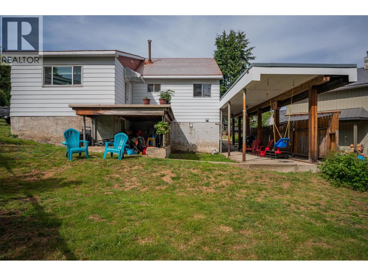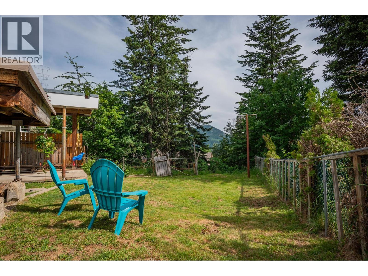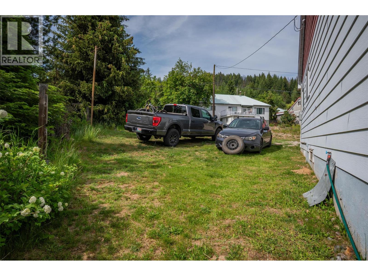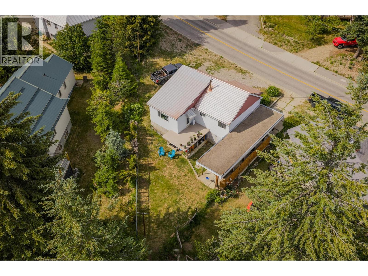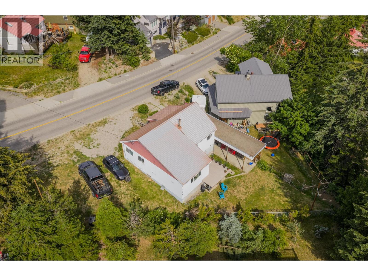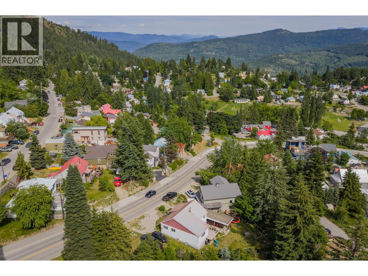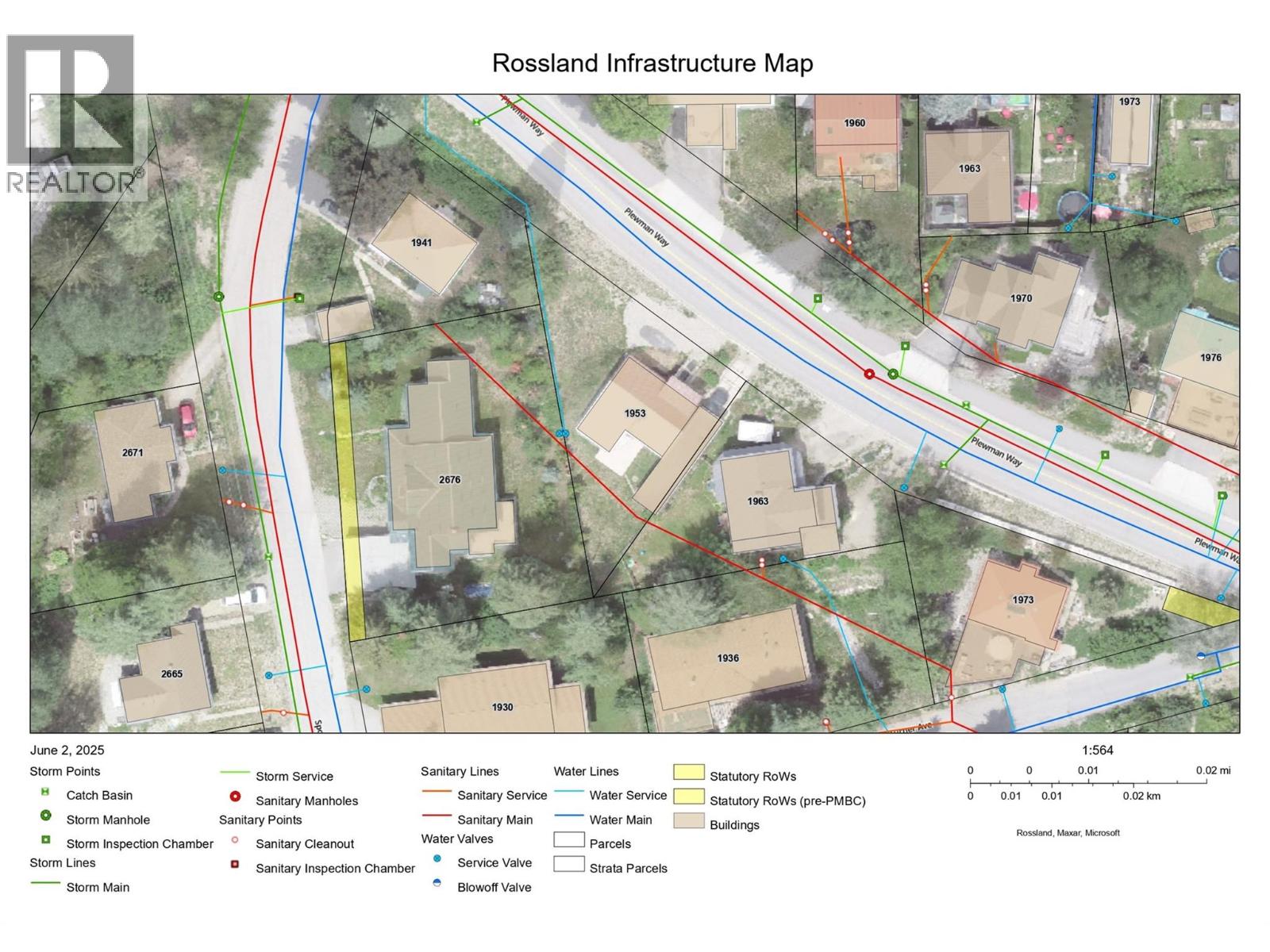4 Bedroom
2 Bathroom
1,745 ft2
Forced Air, See Remarks
$550,000
Live the ultimate active lifestyle with this move-in-ready family home. Located just minutes from the ski bus and one block from the Centennial Trailhead and elementary school, you can leave the car behind and embrace the outdoors in every season. Step inside to a bright, open-concept layout where natural light floods the living spaces, the kitchen, and dining areas—perfect for family connection and entertaining. The south-facing kitchen opens onto a solid, sun-drenched deck, the ideal spot for BBQs, morning coffee, watching the kids play in the yard, and is great for gardening. The lower level offers incredible flexibility with a walk-out basement featuring a separate entrance via the covered carport—keeping you dry on snowy or rainy days. With its own bedroom and fully renovated bathroom, this space is perfect for a playroom or home office, or for providing privacy and comfort for guests and teenagers. Recent upgrades include a new hot water tank and a modernized electrical panel/wiring. With ample parking for friends and family out front and Rossland’s best trails at your doorstep. With parks, trail systems, and local cafés just minutes away, this home offers the perfect blend of comfort, community, and outdoor lifestyle. (id:36330)
Property Details
|
MLS® Number
|
10353239 |
|
Property Type
|
Single Family |
|
Neigbourhood
|
Rossland |
|
Amenities Near By
|
Golf Nearby, Park, Recreation, Schools, Shopping, Ski Area |
|
Community Features
|
Rentals Allowed |
|
Features
|
Wheelchair Access, One Balcony |
|
Parking Space Total
|
4 |
|
View Type
|
View (panoramic) |
Building
|
Bathroom Total
|
2 |
|
Bedrooms Total
|
4 |
|
Appliances
|
Refrigerator, Dishwasher, Dryer, Range - Electric, Washer |
|
Basement Type
|
Full |
|
Constructed Date
|
1947 |
|
Construction Style Attachment
|
Detached |
|
Exterior Finish
|
Brick, Metal, Other |
|
Flooring Type
|
Carpeted, Concrete, Laminate, Other |
|
Heating Type
|
Forced Air, See Remarks |
|
Roof Material
|
Metal |
|
Roof Style
|
Unknown |
|
Stories Total
|
2 |
|
Size Interior
|
1,745 Ft2 |
|
Type
|
House |
|
Utility Water
|
Municipal Water |
Parking
Land
|
Acreage
|
No |
|
Land Amenities
|
Golf Nearby, Park, Recreation, Schools, Shopping, Ski Area |
|
Sewer
|
Municipal Sewage System |
|
Size Irregular
|
0.18 |
|
Size Total
|
0.18 Ac|under 1 Acre |
|
Size Total Text
|
0.18 Ac|under 1 Acre |
Rooms
| Level |
Type |
Length |
Width |
Dimensions |
|
Lower Level |
Utility Room |
|
|
11'2'' x 11'5'' |
|
Lower Level |
Laundry Room |
|
|
10'4'' x 8'7'' |
|
Lower Level |
Family Room |
|
|
21'11'' x 21'4'' |
|
Lower Level |
Full Bathroom |
|
|
4'10'' x 7'11'' |
|
Lower Level |
Bedroom |
|
|
11'1'' x 11'4'' |
|
Main Level |
Storage |
|
|
1'4'' x 3'0'' |
|
Main Level |
Bedroom |
|
|
9'6'' x 8'9'' |
|
Main Level |
Bedroom |
|
|
13'4'' x 9'11'' |
|
Main Level |
Primary Bedroom |
|
|
10'10'' x 8'1'' |
|
Main Level |
Full Bathroom |
|
|
7'8'' x 5'5'' |
|
Main Level |
Dining Room |
|
|
15'7'' x 11'11'' |
|
Main Level |
Living Room |
|
|
11'5'' x 24'10'' |
|
Main Level |
Kitchen |
|
|
10'9'' x 15'8'' |
https://www.realtor.ca/real-estate/28521781/1953-plewman-way-rossland-rossland

