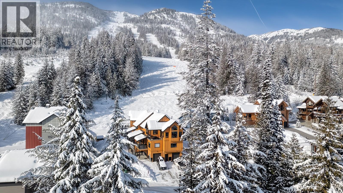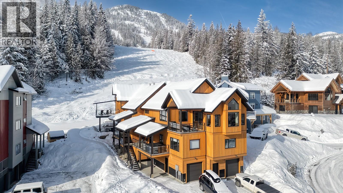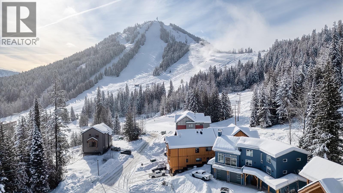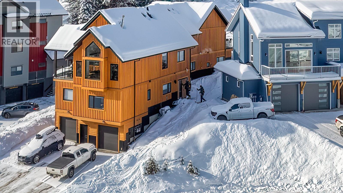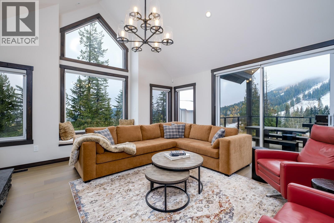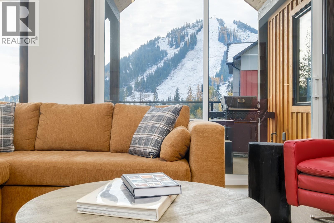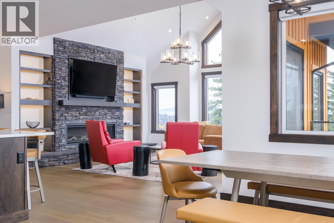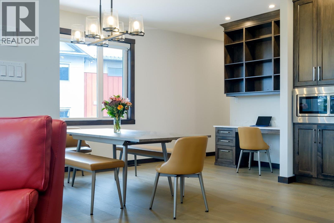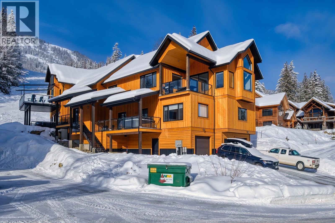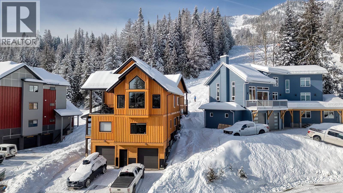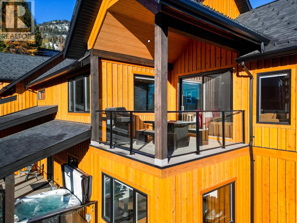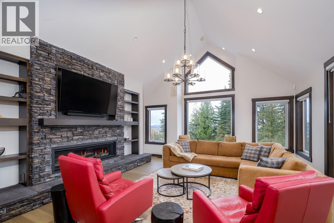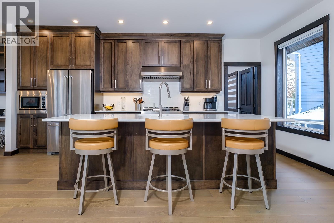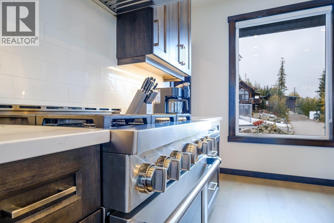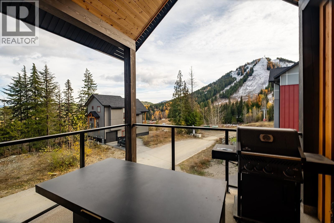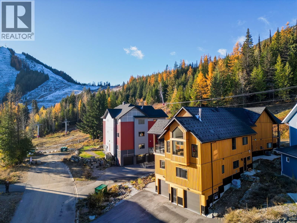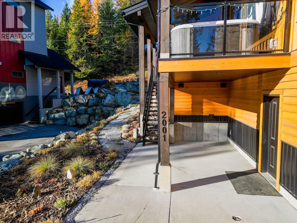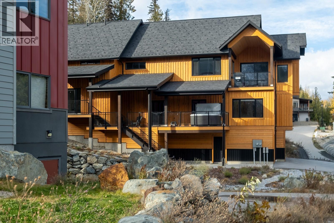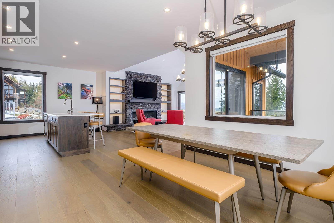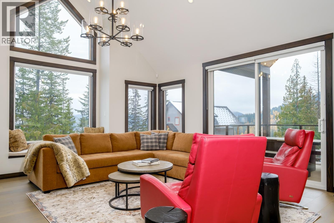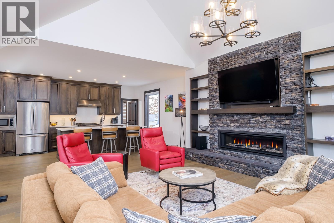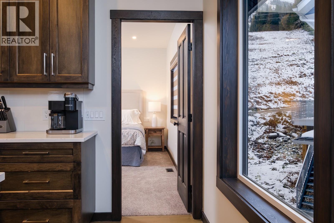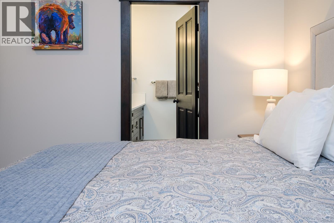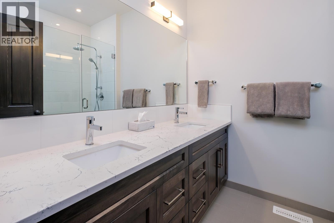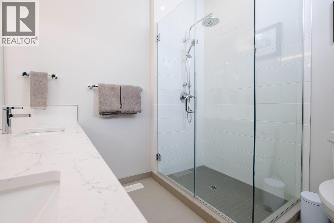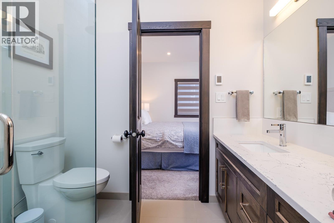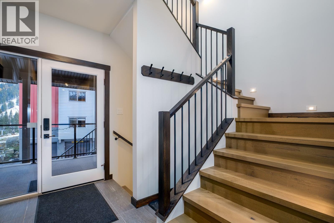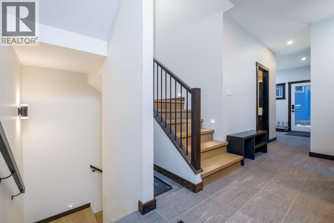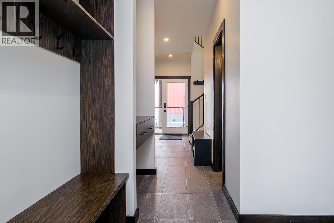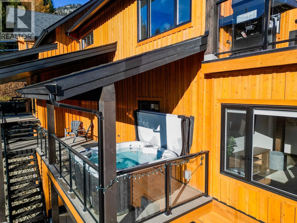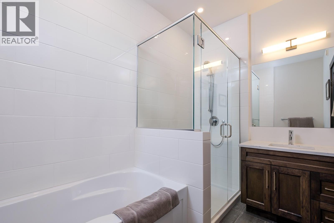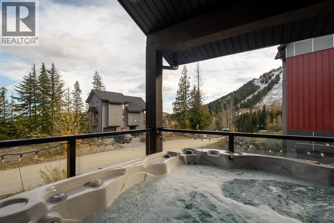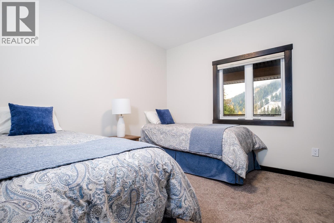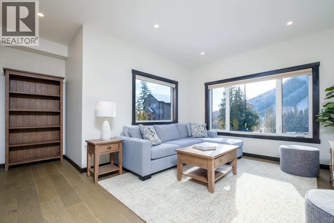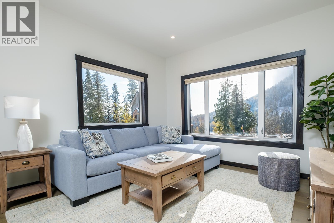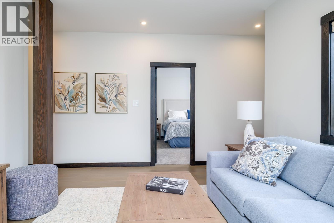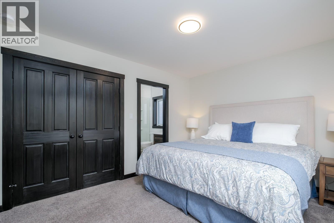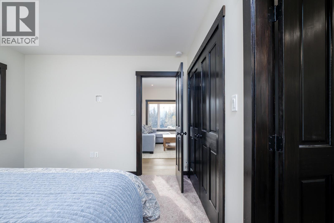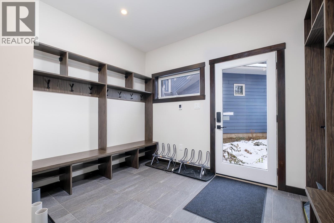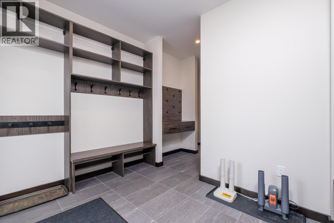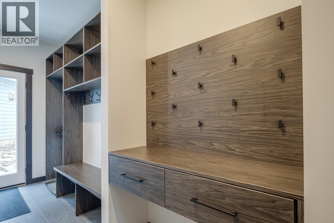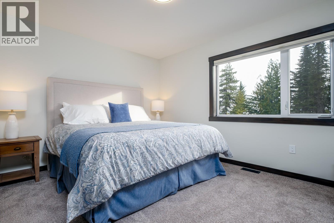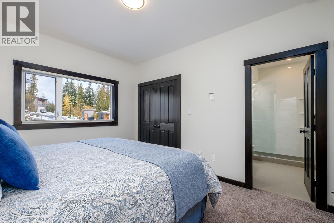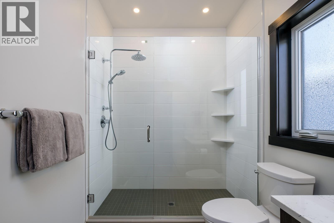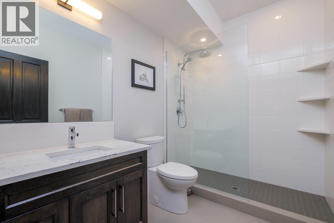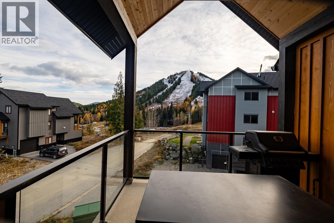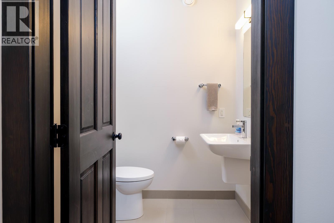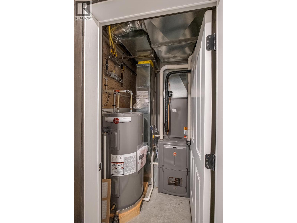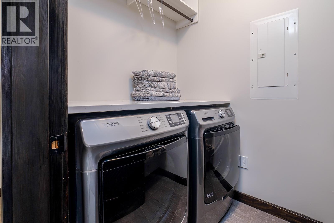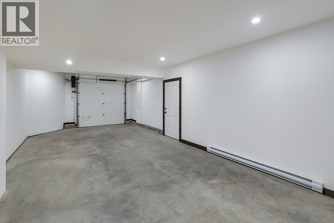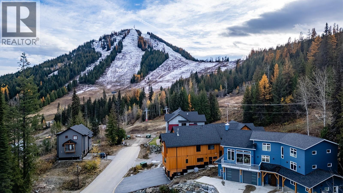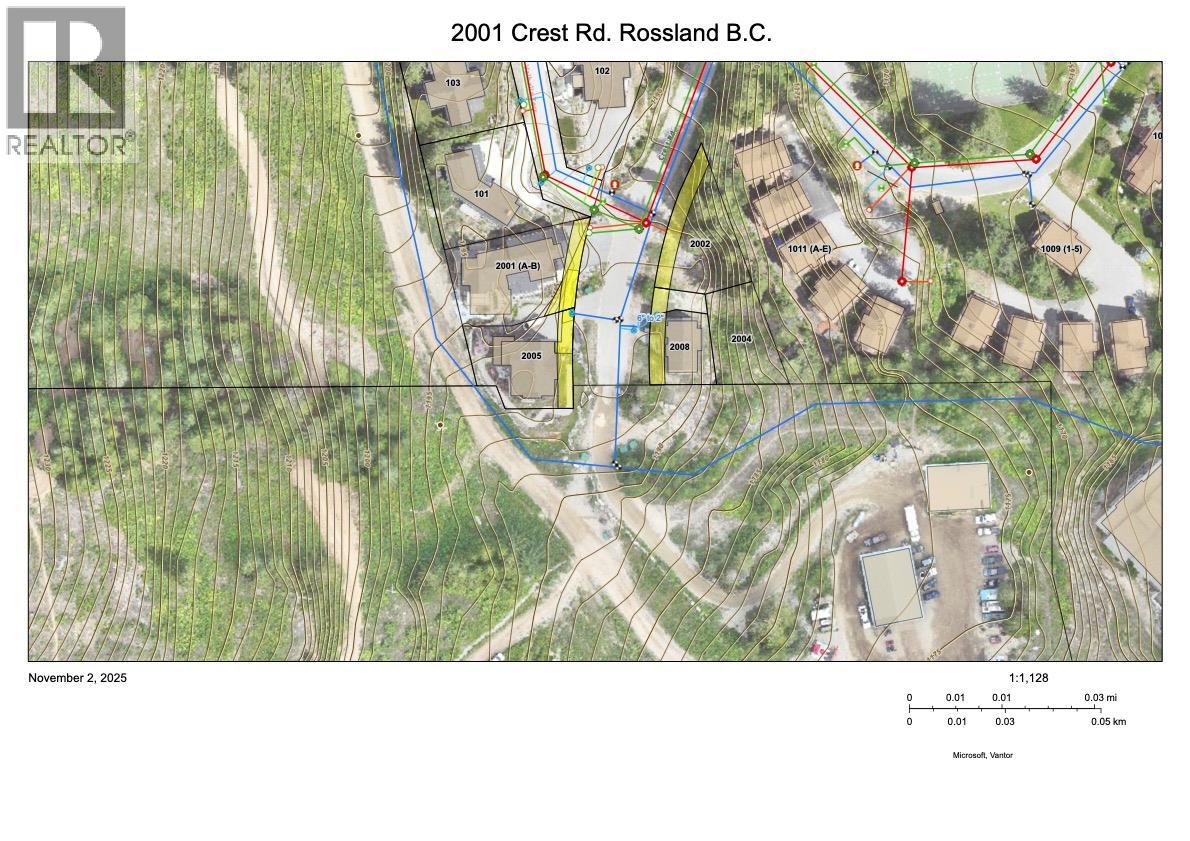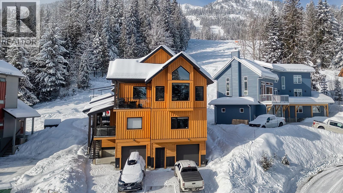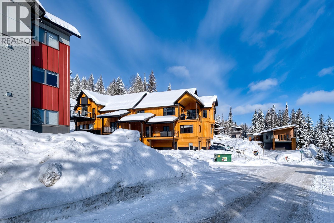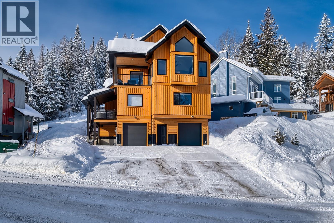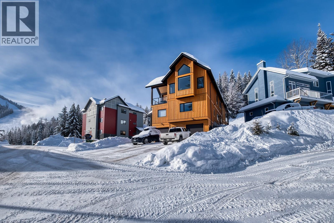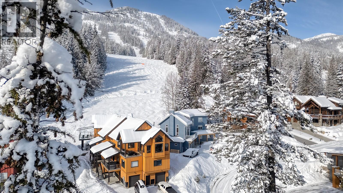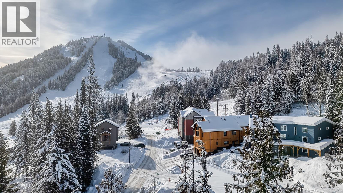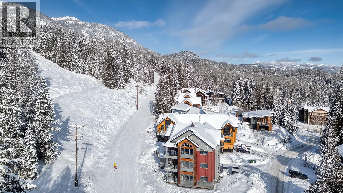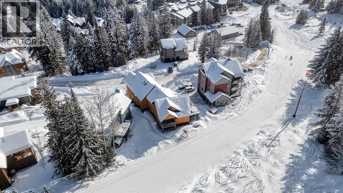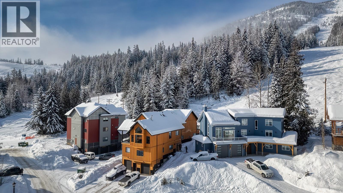4 Bedroom
5 Bathroom
2,557 ft2
Contemporary
Fireplace
Central Air Conditioning
Forced Air, See Remarks
Landscaped
$1,990,000
Adventure begins — and ends — right at your door. This is true ski-in/ski-out living at RED Mountain Resort, with direct access to world-class skiing in winter and lift-served mountain biking in RED’s brand-new multi-million-dollar bike park in summer. Only a select few homes hold this premier location, and this property is one of them. Crafted to frame sweeping alpine views, the home combines luxury and livability in equal measure. After a day outside, sink into the outdoor hot tub overlooking RED, or gather around the impressive stone fireplace in the great room. The kitchen is a chef’s delight with quartz countertops, a gas range, and premium stainless-steel appliances.With four generous bedrooms and multiple full bathrooms across two levels, there’s abundant space for family and guests. Thoughtful features include a custom-built gear and boot room with smart storage, two view decks, a private garage, and ample space for skis, boards, bikes, and adventure equipment. Exceptional. Rare. A true ski-in/ski-out mountain retreat offering an effortless connection to the lifestyle that makes RED legendary. This property zoned for short term rentals and property management is available; make life easy! (id:36330)
Property Details
|
MLS® Number
|
10366877 |
|
Property Type
|
Single Family |
|
Neigbourhood
|
Rossland |
|
Community Name
|
The Crest Duplex - EPS8028 |
|
Amenities Near By
|
Recreation, Ski Area |
|
Community Features
|
Pets Allowed, Rentals Allowed |
|
Parking Space Total
|
1 |
|
View Type
|
Mountain View, Valley View |
Building
|
Bathroom Total
|
5 |
|
Bedrooms Total
|
4 |
|
Architectural Style
|
Contemporary |
|
Constructed Date
|
2022 |
|
Cooling Type
|
Central Air Conditioning |
|
Exterior Finish
|
Wood |
|
Fire Protection
|
Security |
|
Fireplace Fuel
|
Gas |
|
Fireplace Present
|
Yes |
|
Fireplace Total
|
1 |
|
Fireplace Type
|
Unknown |
|
Flooring Type
|
Hardwood |
|
Half Bath Total
|
1 |
|
Heating Type
|
Forced Air, See Remarks |
|
Roof Material
|
Vinyl Shingles |
|
Roof Style
|
Unknown |
|
Stories Total
|
3 |
|
Size Interior
|
2,557 Ft2 |
|
Type
|
Duplex |
|
Utility Water
|
Municipal Water |
Parking
Land
|
Acreage
|
No |
|
Land Amenities
|
Recreation, Ski Area |
|
Landscape Features
|
Landscaped |
|
Sewer
|
Municipal Sewage System |
|
Size Irregular
|
0.19 |
|
Size Total
|
0.19 Ac|under 1 Acre |
|
Size Total Text
|
0.19 Ac|under 1 Acre |
Rooms
| Level |
Type |
Length |
Width |
Dimensions |
|
Second Level |
Dining Room |
|
|
15'6'' x 11'7'' |
|
Second Level |
Kitchen |
|
|
14'11'' x 18'10'' |
|
Second Level |
Family Room |
|
|
18'2'' x 17'3'' |
|
Second Level |
Primary Bedroom |
|
|
14'9'' x 11'2'' |
|
Second Level |
Full Ensuite Bathroom |
|
|
Measurements not available |
|
Second Level |
Partial Bathroom |
|
|
Measurements not available |
|
Main Level |
Mud Room |
|
|
11'1'' x 13'2'' |
|
Main Level |
Bedroom |
|
|
10'11'' x 13'0'' |
|
Main Level |
Bedroom |
|
|
11'1'' x 13'0'' |
|
Main Level |
Bedroom |
|
|
11'0'' x 11'3'' |
|
Main Level |
Living Room |
|
|
12'1'' x 11'9'' |
|
Main Level |
Laundry Room |
|
|
5'0'' x 6'9'' |
|
Main Level |
Full Bathroom |
|
|
Measurements not available |
|
Main Level |
Full Ensuite Bathroom |
|
|
Measurements not available |
|
Main Level |
Full Ensuite Bathroom |
|
|
Measurements not available |
https://www.realtor.ca/real-estate/29068814/2001-crest-road-unit-b-rossland-rossland

