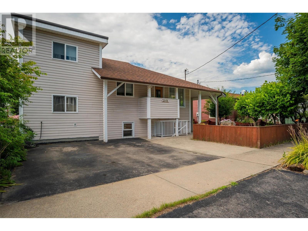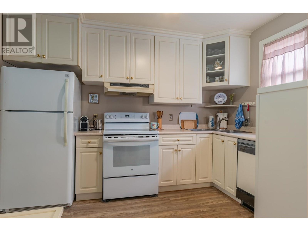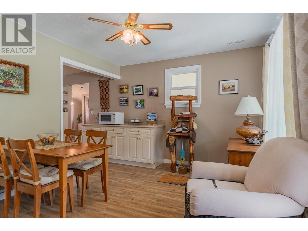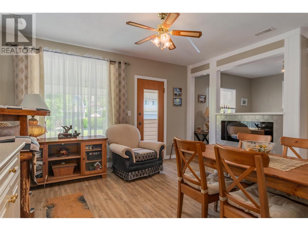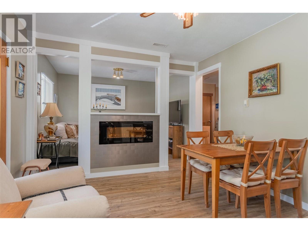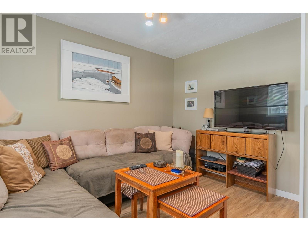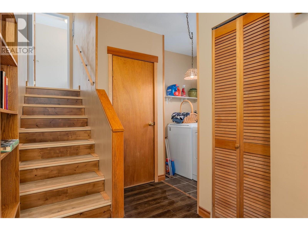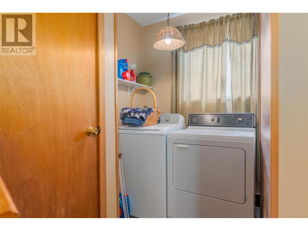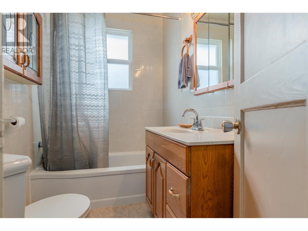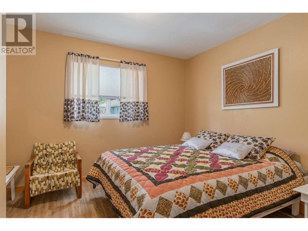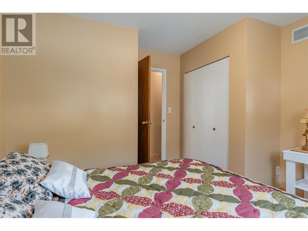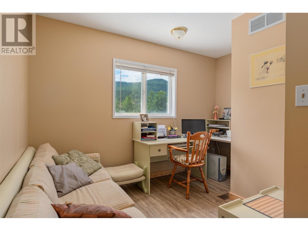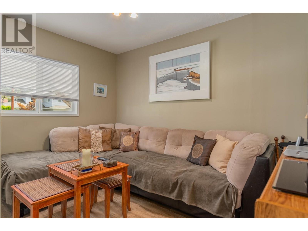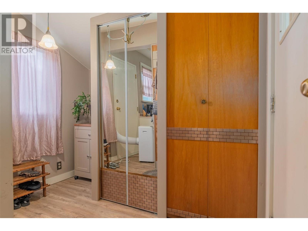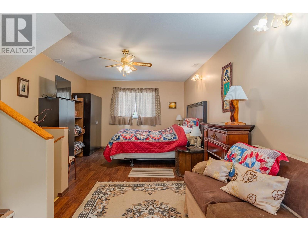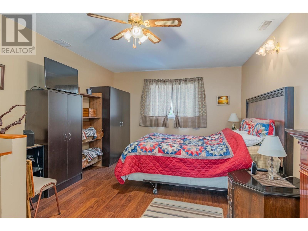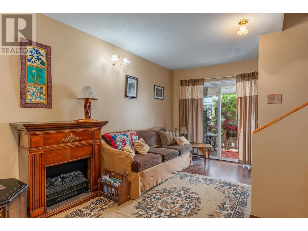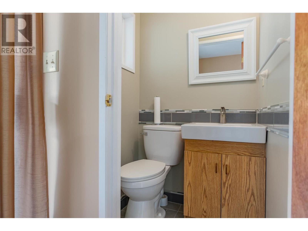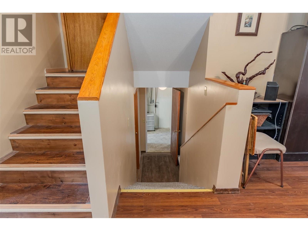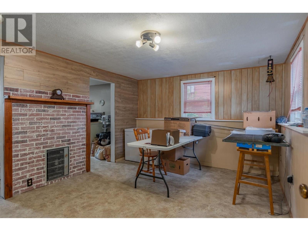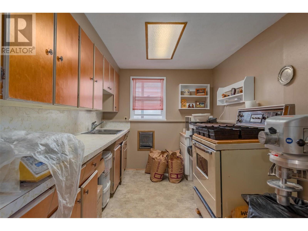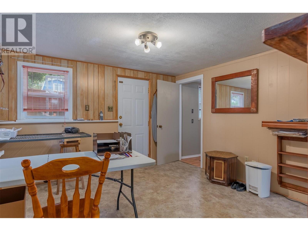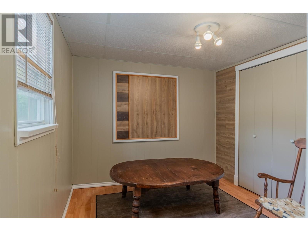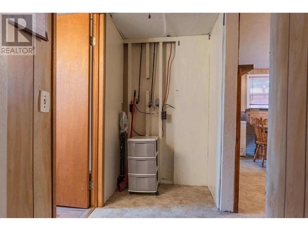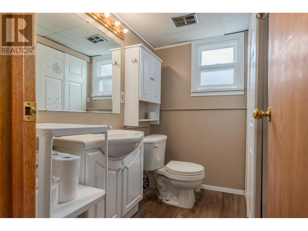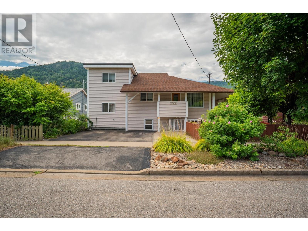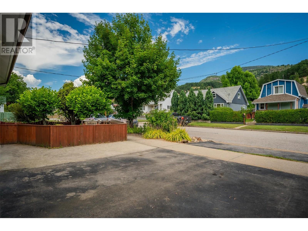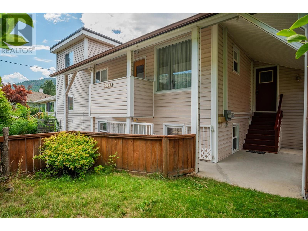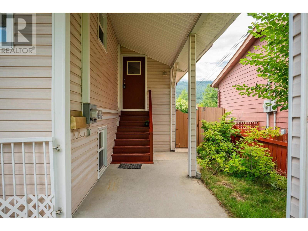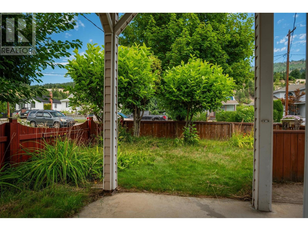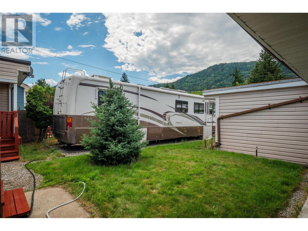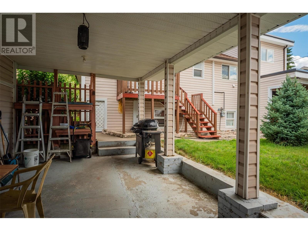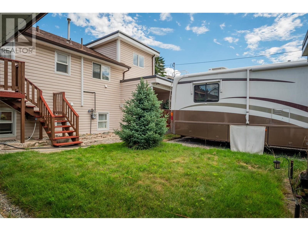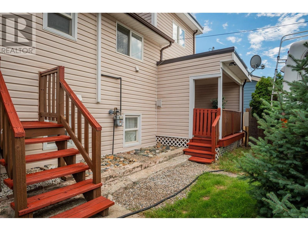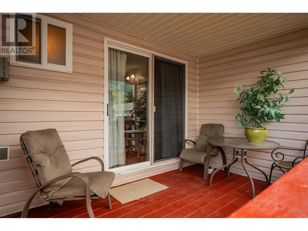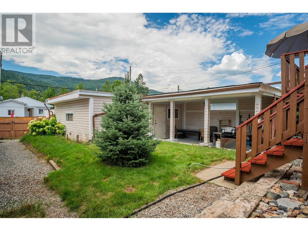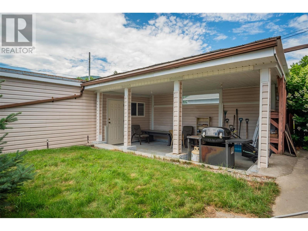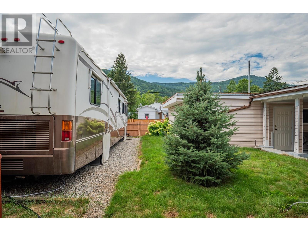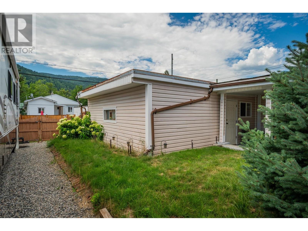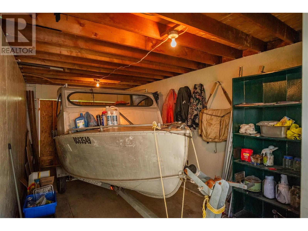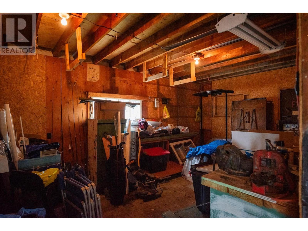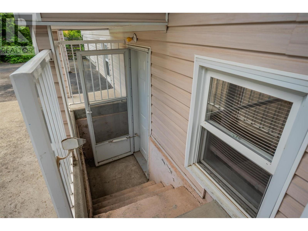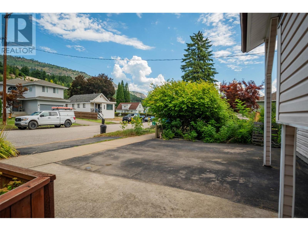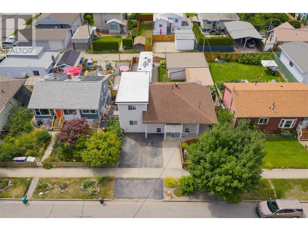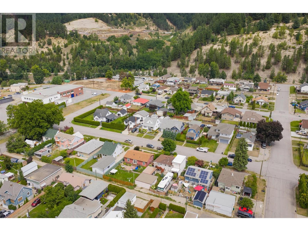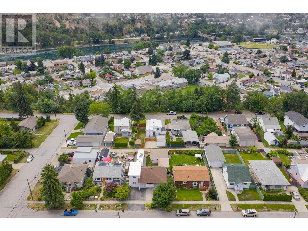4 Bedroom
3 Bathroom
1,668 ft2
Split Level Entry
Baseboard Heaters, Forced Air
$524,900
Welcome to this wonderful family home located in an awesome neighborhood, offering a versatile layout & plenty of space for everyone. Step inside to a bright & open main floor where the huge kitchen flows seamlessly into the dining area, complete with a gorgeous electric fireplace that adds warmth & charm. The cozy living room is perfect for relaxing evenings, while the convenience of main floor laundry & a full bathroom adds to everyday comfort. Upstairs, you’ll find two generously sized bedrooms & just a few steps down, the third level has been transformed into a private primary retreat. This spacious suite features a two-piece ensuite & sliding doors that open to your own deck - a perfect spot for morning coffee or unwinding in the evening. This level could also double as a fantastic family room, depending on your needs. The lower level offers incredible flexibility with a self-contained in-law suite. Complete with its own kitchen, living room, office, laundry, bedroom, & bathroom, this space is ideal for extended family or guests, offering both comfort & independence with a private entrance. Outside, the property continues to impress. A double garage with lane access provides secure parking & storage for all your toys... whether it’s a boat, RV, or extra vehicles. The fully fenced backyard is a private oasis filled with established perennials, offering both beauty & seclusion. A covered patio creates the perfect setting for barbecues & family gatherings, while the front yard welcomes you with a double paved driveway, mature trees & more lush perennials and bushes. Recent updates ensure peace of mind, including a brand-new flat roof (June 2025), updated windows, & a hot water tank replaced in 2020. This home truly has it all... space, functionality & charm, making it the perfect choice for an extended family looking for comfort & convenience in a fantastic neighborhood. (id:36330)
Property Details
|
MLS® Number
|
10357889 |
|
Property Type
|
Single Family |
|
Neigbourhood
|
Trail |
|
Features
|
One Balcony |
|
Parking Space Total
|
2 |
Building
|
Bathroom Total
|
3 |
|
Bedrooms Total
|
4 |
|
Architectural Style
|
Split Level Entry |
|
Constructed Date
|
1950 |
|
Construction Style Attachment
|
Detached |
|
Construction Style Split Level
|
Other |
|
Flooring Type
|
Carpeted, Laminate, Linoleum, Mixed Flooring |
|
Half Bath Total
|
1 |
|
Heating Fuel
|
Electric |
|
Heating Type
|
Baseboard Heaters, Forced Air |
|
Roof Material
|
Asphalt Shingle,tar & Gravel |
|
Roof Style
|
Unknown,unknown |
|
Stories Total
|
4 |
|
Size Interior
|
1,668 Ft2 |
|
Type
|
House |
|
Utility Water
|
Municipal Water |
Parking
Land
|
Acreage
|
No |
|
Fence Type
|
Fence |
|
Sewer
|
Municipal Sewage System |
|
Size Irregular
|
0.12 |
|
Size Total
|
0.12 Ac|under 1 Acre |
|
Size Total Text
|
0.12 Ac|under 1 Acre |
|
Zoning Type
|
Unknown |
Rooms
| Level |
Type |
Length |
Width |
Dimensions |
|
Second Level |
Bedroom |
|
|
11'5'' x 7'4'' |
|
Second Level |
Bedroom |
|
|
11'6'' x 12'1'' |
|
Third Level |
Partial Ensuite Bathroom |
|
|
Measurements not available |
|
Third Level |
Primary Bedroom |
|
|
23'9'' x 11'6'' |
|
Lower Level |
Kitchen |
|
|
11'2'' x 8' |
|
Lower Level |
Bedroom |
|
|
11'4'' x 9'4'' |
|
Lower Level |
Living Room |
|
|
13'8'' x 11'4'' |
|
Lower Level |
Laundry Room |
|
|
5'9'' x 3'11'' |
|
Lower Level |
Full Bathroom |
|
|
Measurements not available |
|
Lower Level |
Office |
|
|
7'7'' x 7'6'' |
|
Main Level |
Laundry Room |
|
|
7'9'' x 5'3'' |
|
Main Level |
Full Bathroom |
|
|
Measurements not available |
|
Main Level |
Living Room |
|
|
11'4'' x 9'2'' |
|
Main Level |
Dining Room |
|
|
13'6'' x 11'5'' |
|
Main Level |
Kitchen |
|
|
11'4'' x 8'10'' |
|
Main Level |
Foyer |
|
|
8'2'' x 7'10'' |
https://www.realtor.ca/real-estate/28682588/2068-sixth-avenue-trail-trail

