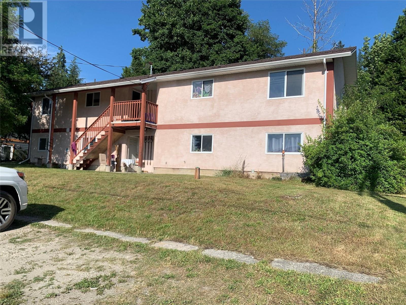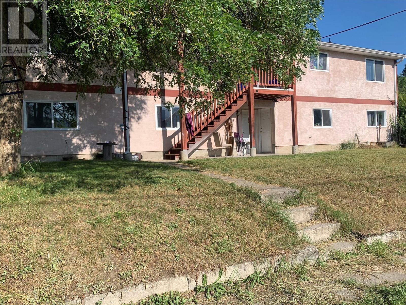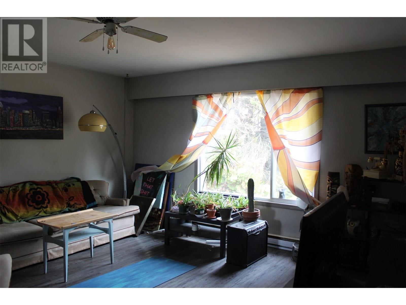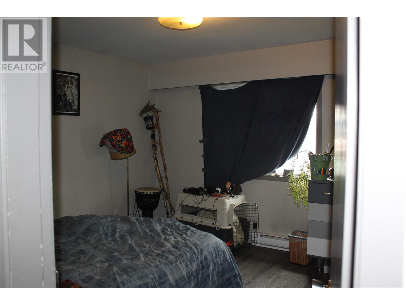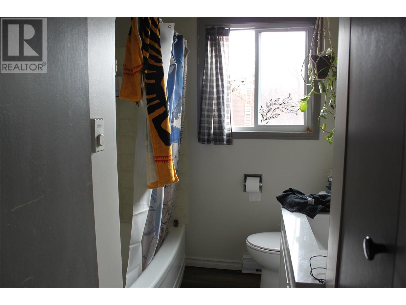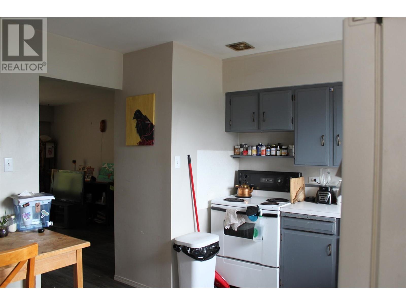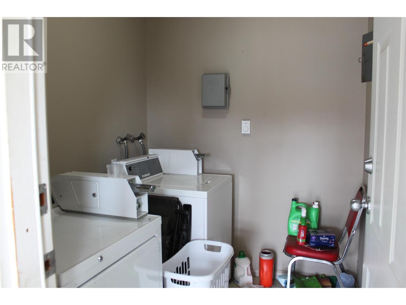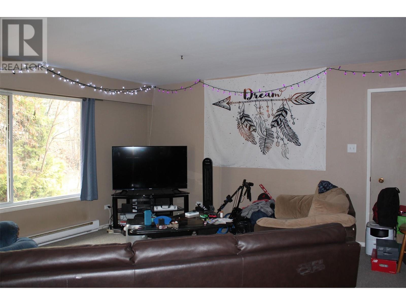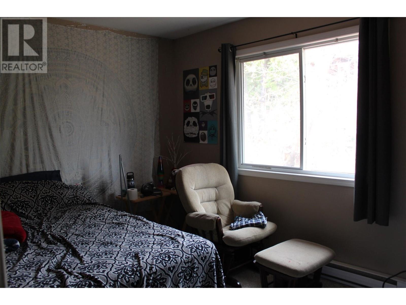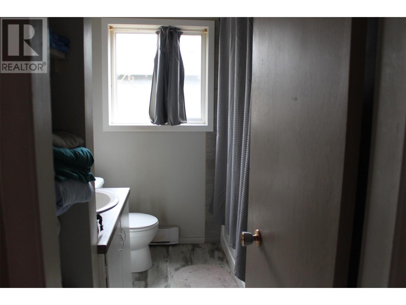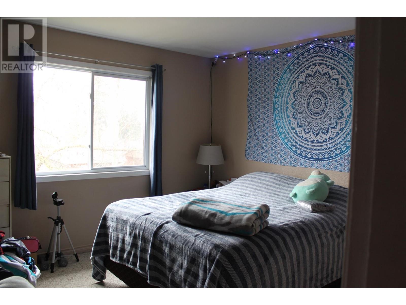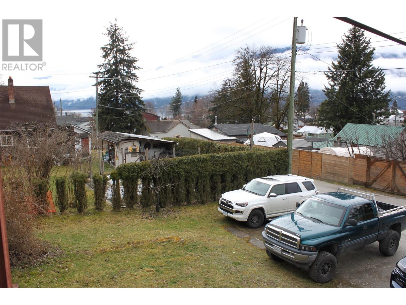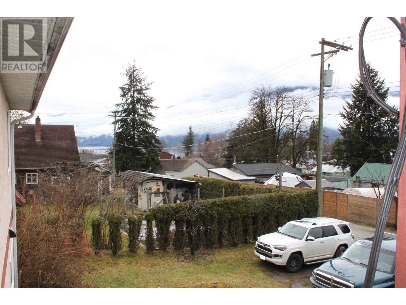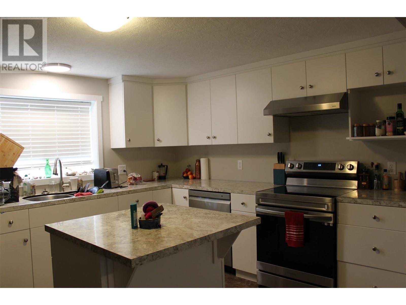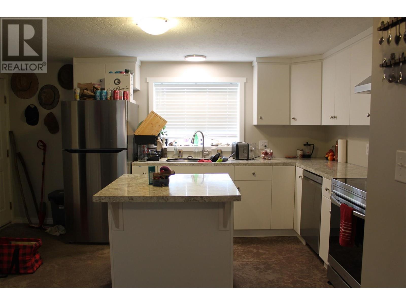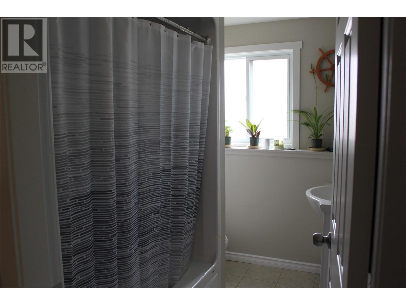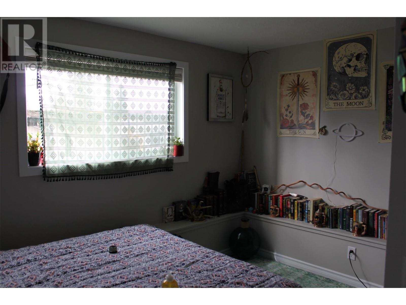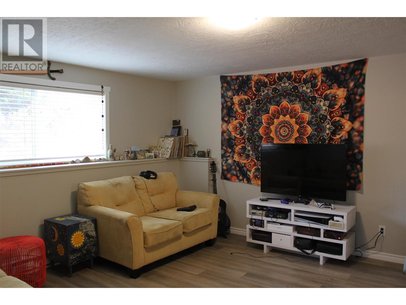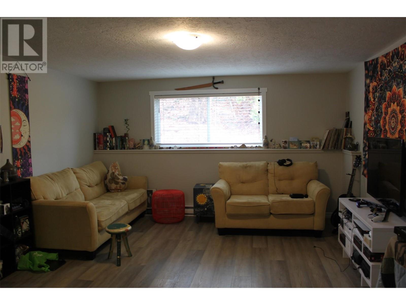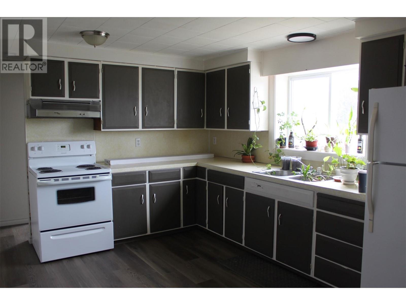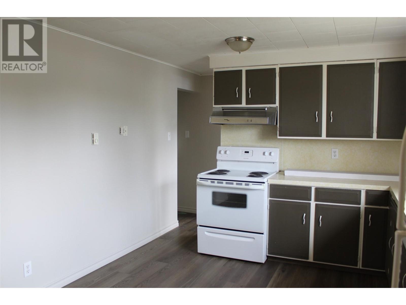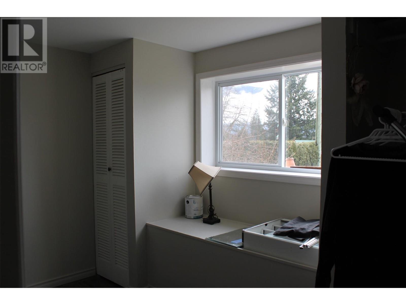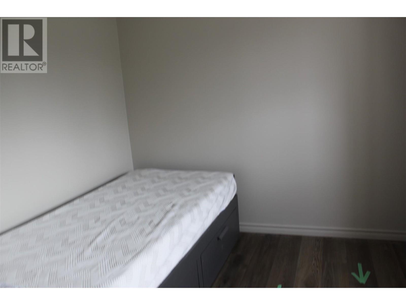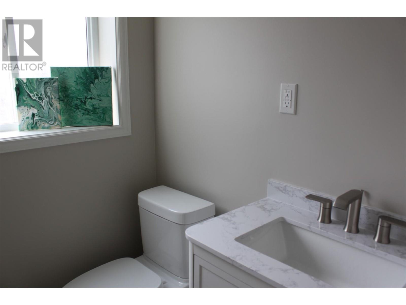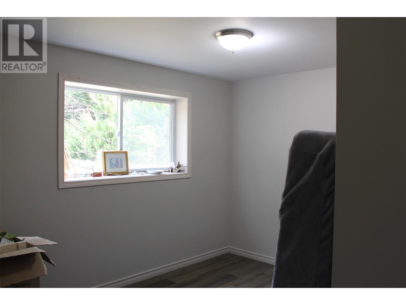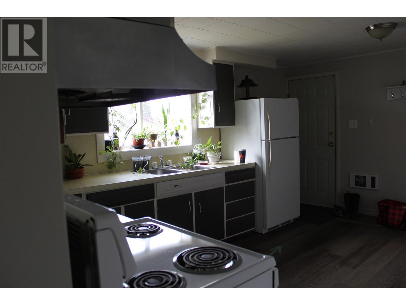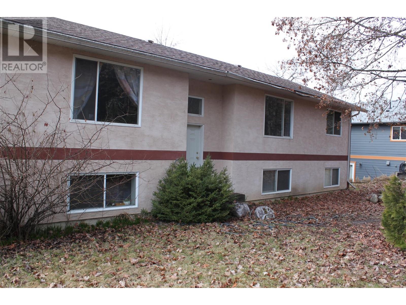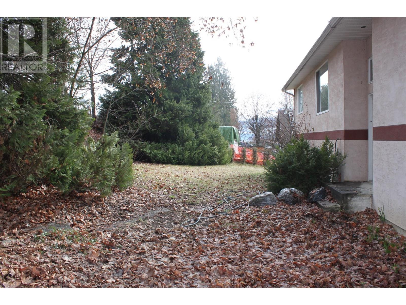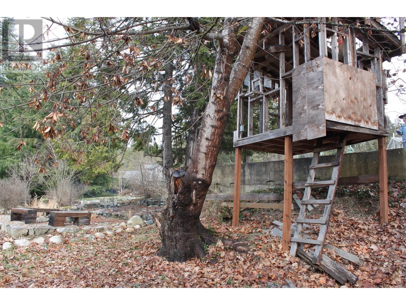8 Bedroom
4 Bathroom
2,680 ft2
Other
Baseboard Heaters
$850,000
Great Investment Opportunity! This 4-plex is situated on a 100' x 115' lot, 3 blocks to downtown Close to beach, marina, and all amenities. 2 upper units, and 2 lower units with covered entry - the lower units are ground level access, upper units have stair access. All four are 2 bedrooms, kitchen, nice sized living area and full bath. Each unit is approximately 670 sq. ft. They each have their own hot water tank and are on separate hydro meters. Lower Unit 2 was just totally renovated in August, 2024. There is a separate common laundry room (coin laundry) between the 2 upper units. All appliances are included. Zoning is R3 (multi family). All units are occupied.....Present income is $4170.00 per month. Laneway access, open parking. Keep the building fully tenanted, or maybe move into one unit yourself, and keep the other 3 as rentals! (id:36330)
Property Details
|
MLS® Number
|
10341027 |
|
Property Type
|
Single Family |
|
Neigbourhood
|
Nakusp |
Building
|
Bathroom Total
|
4 |
|
Bedrooms Total
|
8 |
|
Appliances
|
Refrigerator, Range - Electric |
|
Architectural Style
|
Other |
|
Constructed Date
|
1965 |
|
Exterior Finish
|
Stucco |
|
Flooring Type
|
Laminate, Mixed Flooring |
|
Heating Type
|
Baseboard Heaters |
|
Roof Material
|
Asphalt Shingle |
|
Roof Style
|
Unknown |
|
Stories Total
|
2 |
|
Size Interior
|
2,680 Ft2 |
|
Type
|
Fourplex |
|
Utility Water
|
Municipal Water |
Land
|
Acreage
|
No |
|
Sewer
|
Municipal Sewage System |
|
Size Irregular
|
0.26 |
|
Size Total
|
0.26 Ac|under 1 Acre |
|
Size Total Text
|
0.26 Ac|under 1 Acre |
Rooms
| Level |
Type |
Length |
Width |
Dimensions |
|
Lower Level |
Full Bathroom |
|
|
8' x 6' |
|
Lower Level |
Bedroom |
|
|
13'6'' x 9'6'' |
|
Lower Level |
Primary Bedroom |
|
|
11'3'' x 10'8'' |
|
Lower Level |
Living Room |
|
|
14'6'' x 12'8'' |
|
Lower Level |
Kitchen |
|
|
14'11'' x 10'8'' |
|
Lower Level |
Full Bathroom |
|
|
8' x 6' |
|
Lower Level |
Bedroom |
|
|
11'6'' x 9' |
|
Lower Level |
Primary Bedroom |
|
|
11'10'' x 11' |
|
Lower Level |
Living Room |
|
|
15'6'' x 13'8'' |
|
Lower Level |
Kitchen |
|
|
14'8'' x 10'8'' |
|
Main Level |
Full Bathroom |
|
|
8' x 6' |
|
Main Level |
Bedroom |
|
|
11' x 8' |
|
Main Level |
Primary Bedroom |
|
|
11' x 11'6'' |
|
Main Level |
Living Room |
|
|
15'9'' x 15' |
|
Main Level |
Kitchen |
|
|
11' x 11' |
|
Main Level |
Full Bathroom |
|
|
8' x 6' |
|
Main Level |
Bedroom |
|
|
11'9'' x 8' |
|
Main Level |
Primary Bedroom |
|
|
12'10'' x 11'3'' |
|
Main Level |
Living Room |
|
|
15'5'' x 15' |
|
Main Level |
Kitchen |
|
|
11'8'' x 12'11'' |
https://www.realtor.ca/real-estate/28089865/208-nelson-avenue-unit-1-4-nakusp-nakusp

