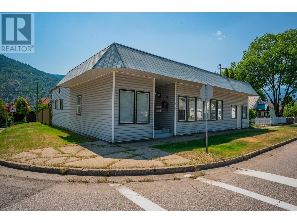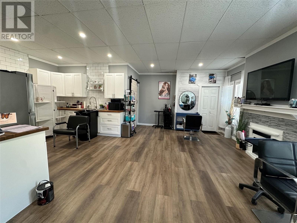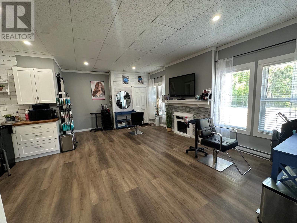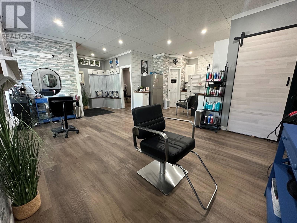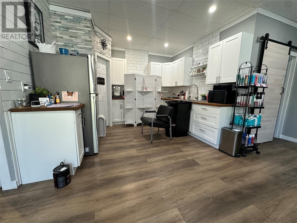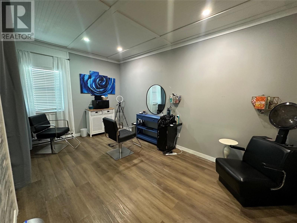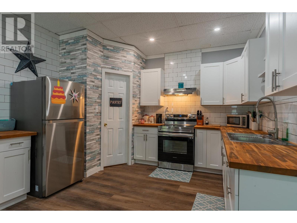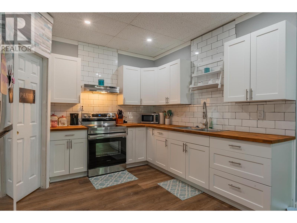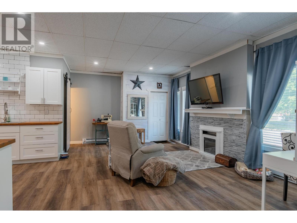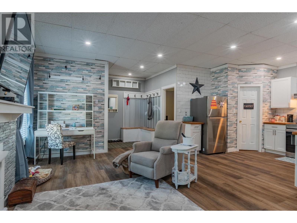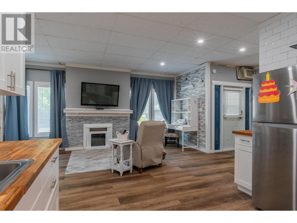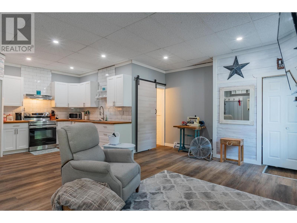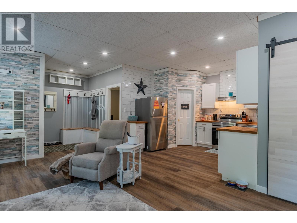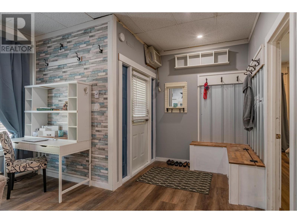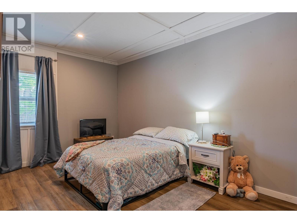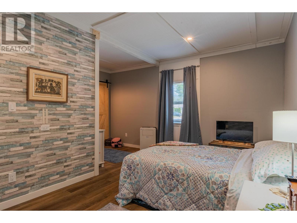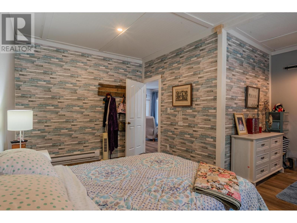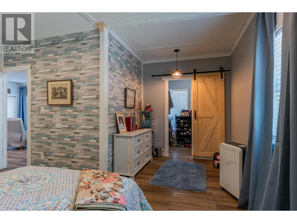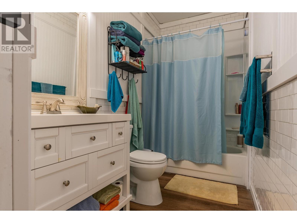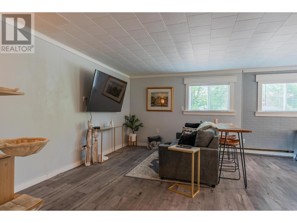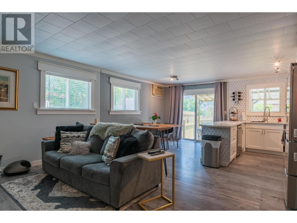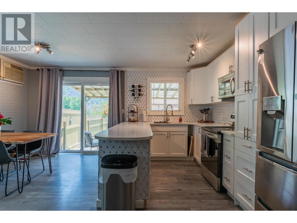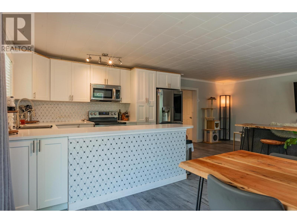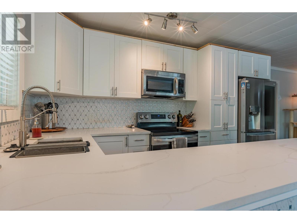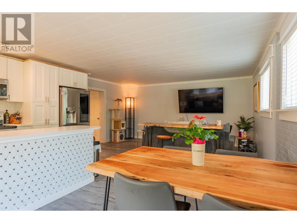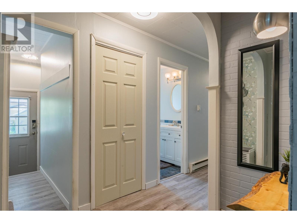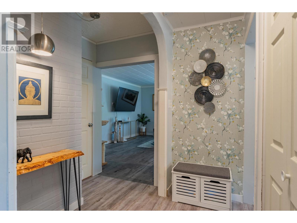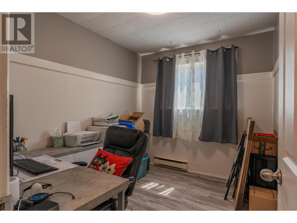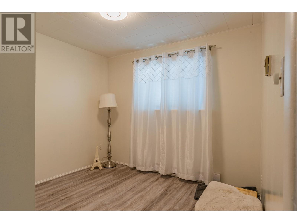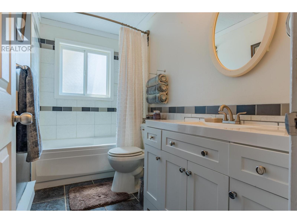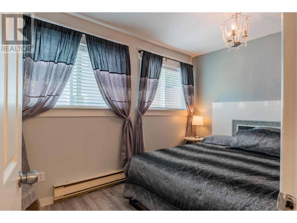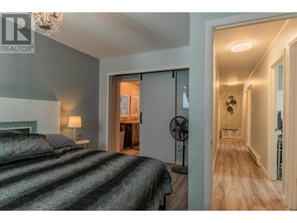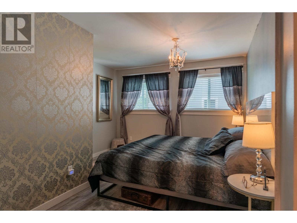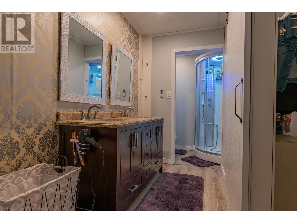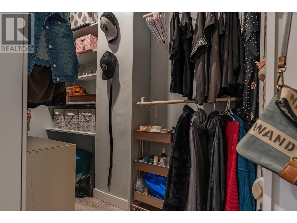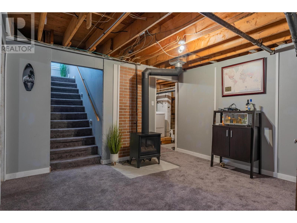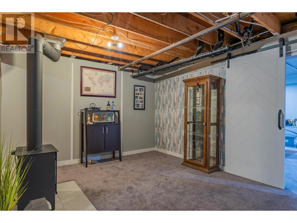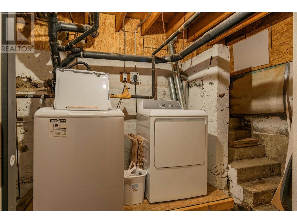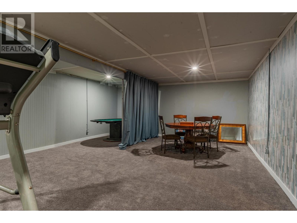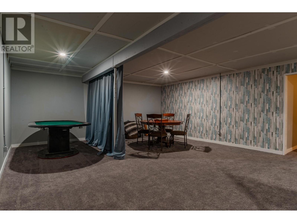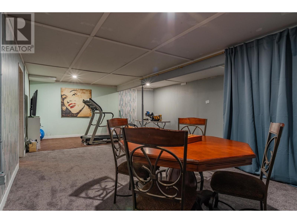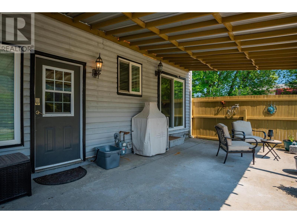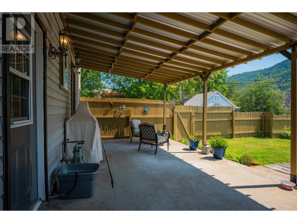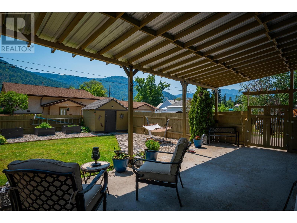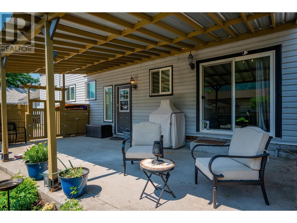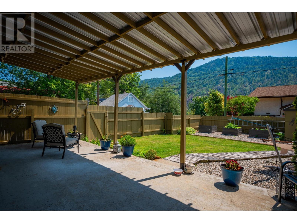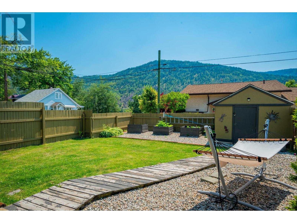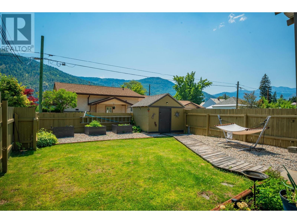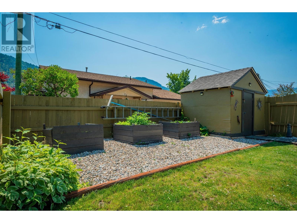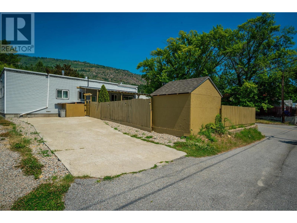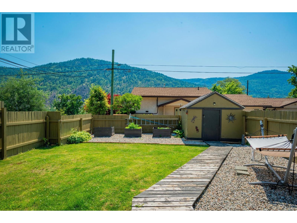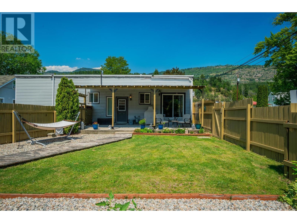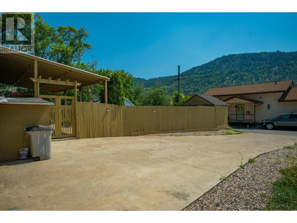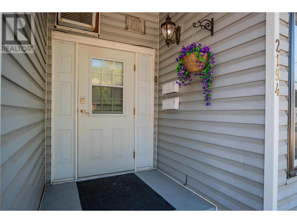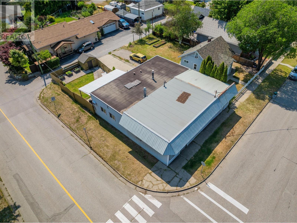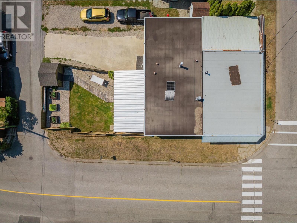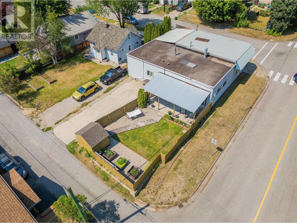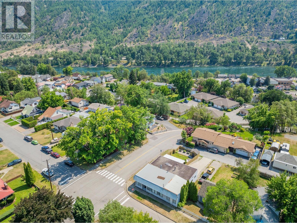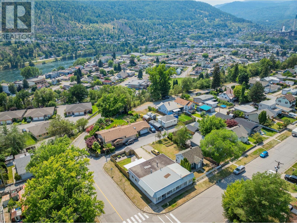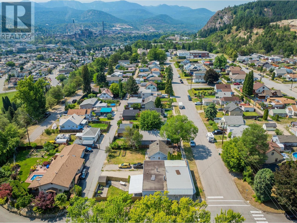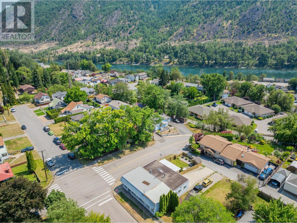4 Bedroom
3 Bathroom
3,350 ft2
Ranch
Fireplace
Window Air Conditioner
Baseboard Heaters
$564,000
Incredible Value in a Highly Desirable Neighborhood! This well-priced side-by-side duplex offers a rare opportunity for homeowners and investors alike. One spacious unit features 2,400 sq ft of living space, including a fully developed 1,048 sq ft basement. It includes 3 bedrooms plus a dedicated office, a cozy fireplace, vinyl windows, and a fenced yard with a private patio—perfect for entertaining or relaxing. The second unit offers 1,117 sq ft of bright, open-concept living with 2 bedrooms, a generous living room, an inviting kitchen, and ample storage. With no shared common areas, each unit enjoys complete privacy—you’ll hardly know it’s a duplex! Live in one and rent out the other to help cover your mortgage. (id:36330)
Property Details
|
MLS® Number
|
10346450 |
|
Property Type
|
Single Family |
|
Neigbourhood
|
Trail |
|
Parking Space Total
|
3 |
Building
|
Bathroom Total
|
3 |
|
Bedrooms Total
|
4 |
|
Architectural Style
|
Ranch |
|
Constructed Date
|
1981 |
|
Construction Style Attachment
|
Detached |
|
Cooling Type
|
Window Air Conditioner |
|
Exterior Finish
|
Vinyl Siding |
|
Fireplace Fuel
|
Electric,gas |
|
Fireplace Present
|
Yes |
|
Fireplace Total
|
2 |
|
Fireplace Type
|
Unknown,unknown |
|
Flooring Type
|
Carpeted, Laminate, Mixed Flooring |
|
Heating Type
|
Baseboard Heaters |
|
Roof Material
|
Other |
|
Roof Style
|
Unknown |
|
Stories Total
|
2 |
|
Size Interior
|
3,350 Ft2 |
|
Type
|
House |
|
Utility Water
|
Municipal Water |
Parking
Land
|
Acreage
|
No |
|
Sewer
|
Municipal Sewage System |
|
Size Irregular
|
0.11 |
|
Size Total
|
0.11 Ac|under 1 Acre |
|
Size Total Text
|
0.11 Ac|under 1 Acre |
|
Zoning Type
|
Unknown |
Rooms
| Level |
Type |
Length |
Width |
Dimensions |
|
Basement |
Storage |
|
|
15'10'' x 18'5'' |
|
Basement |
Recreation Room |
|
|
18'3'' x 27'11'' |
|
Basement |
Laundry Room |
|
|
7'5'' x 13'1'' |
|
Basement |
Den |
|
|
12'9'' x 11'10'' |
|
Main Level |
4pc Ensuite Bath |
|
|
Measurements not available |
|
Main Level |
Primary Bedroom |
|
|
7'9'' x 14'1'' |
|
Main Level |
Bedroom |
|
|
9'10'' x 9'1'' |
|
Main Level |
Bedroom |
|
|
7'10'' x 9'9'' |
|
Main Level |
4pc Bathroom |
|
|
Measurements not available |
|
Main Level |
Living Room |
|
|
16'0'' x 10'1'' |
|
Main Level |
Dining Room |
|
|
8'5'' x 9'9'' |
|
Main Level |
Kitchen |
|
|
13'5'' x 8'1'' |
|
Main Level |
Laundry Room |
|
|
14'3'' x 13'0'' |
|
Main Level |
Den |
|
|
14'5'' x 11'8'' |
|
Main Level |
4pc Bathroom |
|
|
Measurements not available |
|
Main Level |
Bedroom |
|
|
9'8'' x 15'11'' |
|
Main Level |
Foyer |
|
|
6'10'' x 6'11'' |
|
Main Level |
Living Room |
|
|
12'6'' x 18'5'' |
|
Main Level |
Kitchen |
|
|
12'1'' x 10'2'' |
https://www.realtor.ca/real-estate/28263208/2194-sixth-avenue-trail-trail

