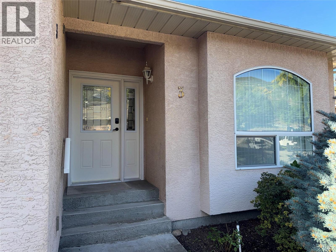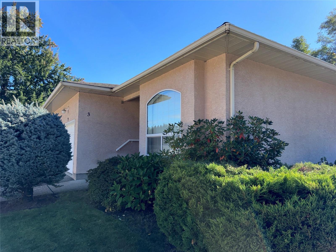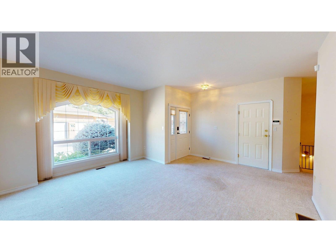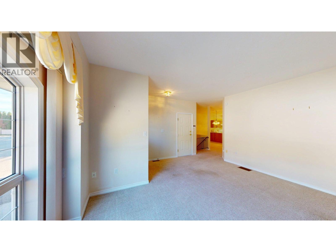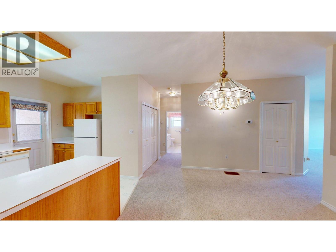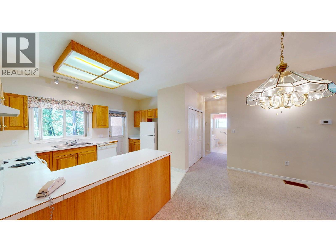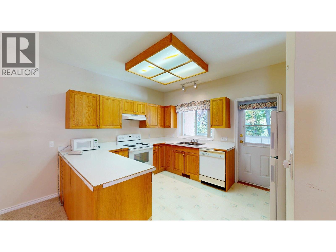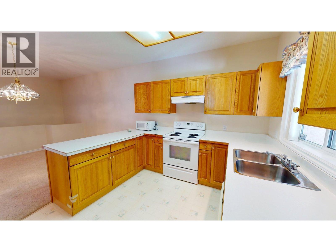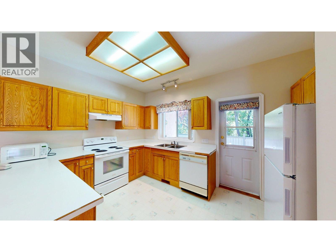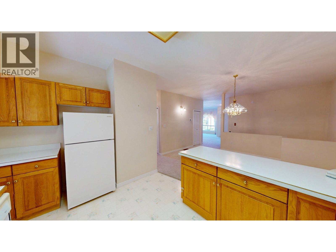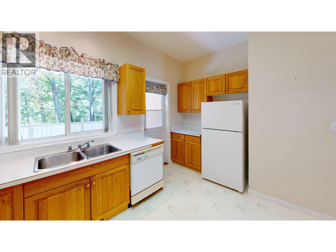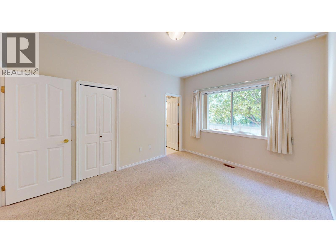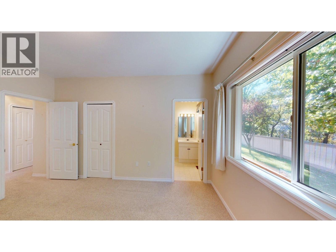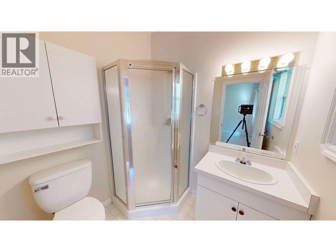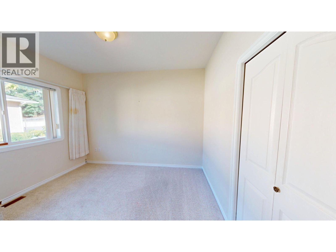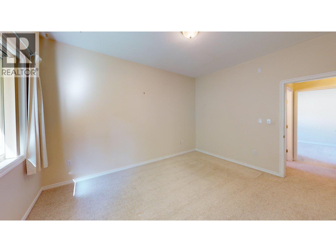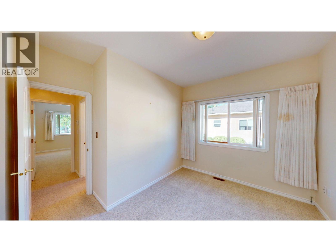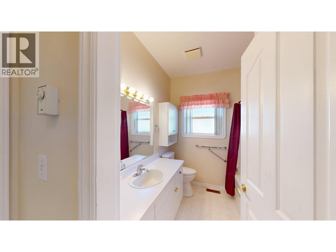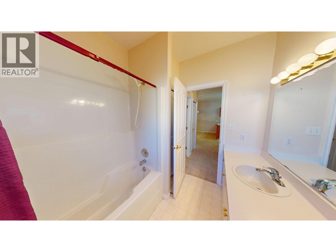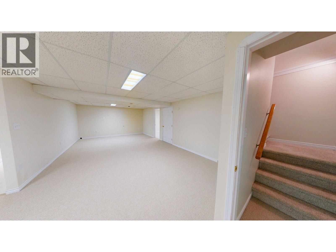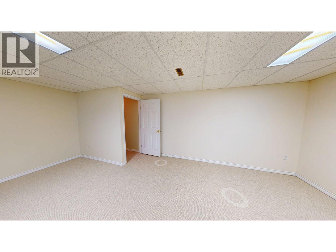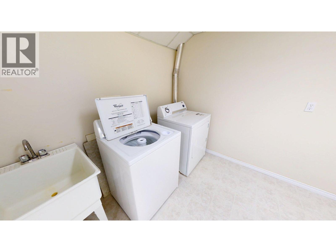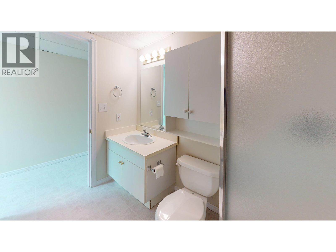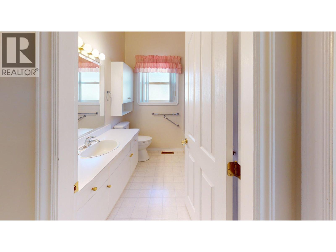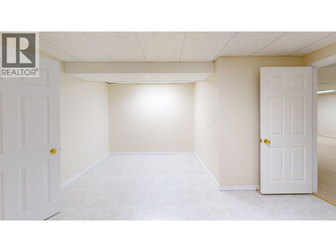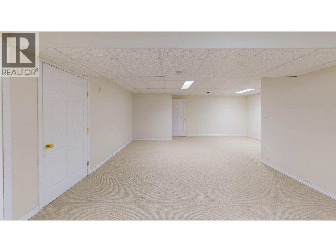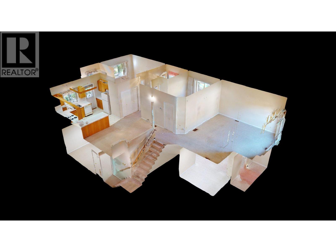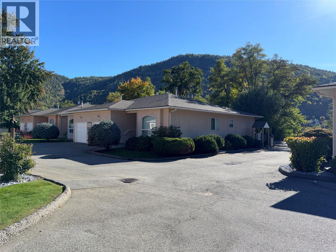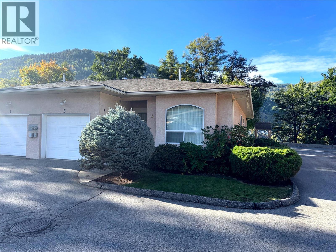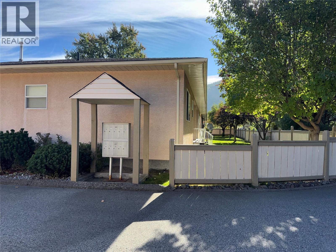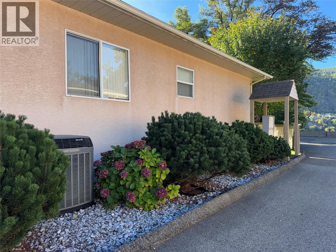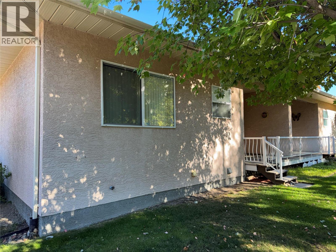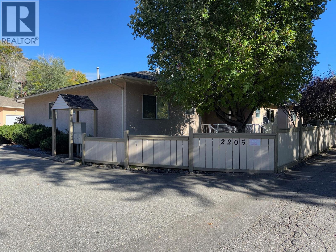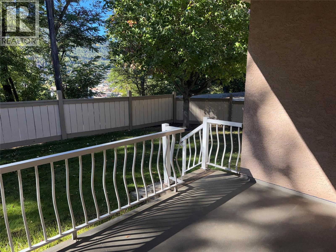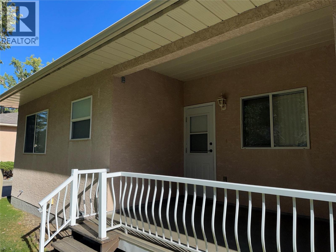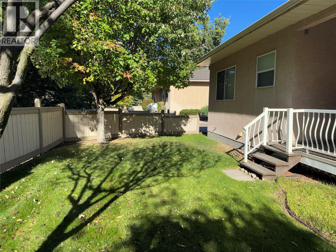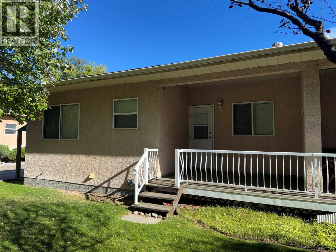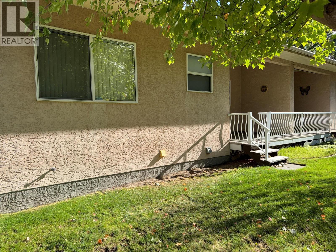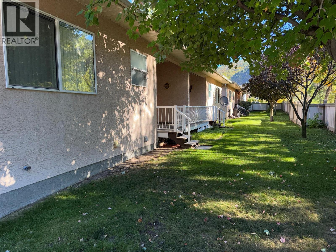2 Bedroom
3 Bathroom
2,186 ft2
Bungalow
Central Air Conditioning
Forced Air
$459,000Maintenance,
$300 Monthly
Welcome to this 2 bedroom and 3 bathroom half duplex located in the sought-after Benchmark Estates strata. With a functional layout and beautiful views over East Trail towards the river, this home offers both comfort and potential. The main floor features two bedrooms, including the principle bedroom with a private ensuite. A large front window in the living room fills the space with natural light, while the dining area off the kitchen makes entertaining a breeze. Step out onto the covered patio and enjoy your morning coffee while overlooking the nicely landscaped yard and a bit of lawn space perfect for low-maintenance outdoor living. Downstairs, the basement offers endless possibilities with plenty of space for a gym, studio, sewing room, or additional storage. A third bathroom adds to the flexibility and convenience. Additional features include a single garage, great curb appeal in a quiet, well-kept 55+ strata community. Don’t miss your opportunity to enjoy easy living in this lovely East Trail location. Call your agent to view today! (id:36330)
Property Details
|
MLS® Number
|
10364095 |
|
Property Type
|
Single Family |
|
Neigbourhood
|
Trail |
|
Community Name
|
Benchmark Estates |
|
Community Features
|
Pets Allowed, Seniors Oriented |
|
Parking Space Total
|
1 |
Building
|
Bathroom Total
|
3 |
|
Bedrooms Total
|
2 |
|
Architectural Style
|
Bungalow |
|
Basement Type
|
Full |
|
Constructed Date
|
1996 |
|
Cooling Type
|
Central Air Conditioning |
|
Exterior Finish
|
Stucco |
|
Flooring Type
|
Carpeted, Linoleum, Mixed Flooring |
|
Heating Type
|
Forced Air |
|
Roof Material
|
Asphalt Shingle |
|
Roof Style
|
Unknown |
|
Stories Total
|
1 |
|
Size Interior
|
2,186 Ft2 |
|
Type
|
Duplex |
|
Utility Water
|
Municipal Water |
Parking
Land
|
Acreage
|
No |
|
Sewer
|
Municipal Sewage System |
|
Size Irregular
|
0.1 |
|
Size Total
|
0.1 Ac|under 1 Acre |
|
Size Total Text
|
0.1 Ac|under 1 Acre |
Rooms
| Level |
Type |
Length |
Width |
Dimensions |
|
Basement |
Recreation Room |
|
|
11'10'' x 21'5'' |
|
Basement |
Recreation Room |
|
|
16'10'' x 14'4'' |
|
Basement |
Other |
|
|
14'1'' x 16'6'' |
|
Lower Level |
Laundry Room |
|
|
8'3'' x 10'5'' |
|
Lower Level |
Full Bathroom |
|
|
8'3'' x 5'6'' |
|
Main Level |
Full Bathroom |
|
|
7'11'' x 8'6'' |
|
Main Level |
Bedroom |
|
|
9'8'' x 11'6'' |
|
Main Level |
Full Ensuite Bathroom |
|
|
6'9'' x 6'3'' |
|
Main Level |
Primary Bedroom |
|
|
14'5'' x 11'6'' |
|
Main Level |
Dining Room |
|
|
11'11'' x 10'1'' |
|
Main Level |
Kitchen |
|
|
11'11'' x 8'9'' |
|
Main Level |
Living Room |
|
|
15'5'' x 9'8'' |
https://www.realtor.ca/real-estate/28969311/2205-rockland-avenue-unit-3-trail-trail

