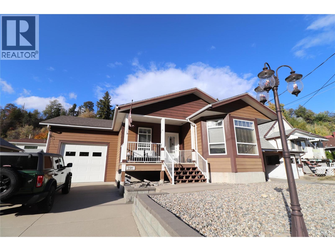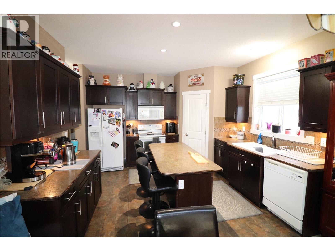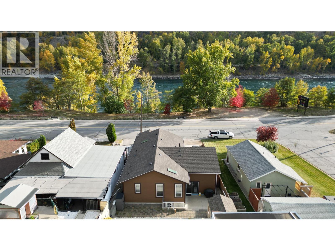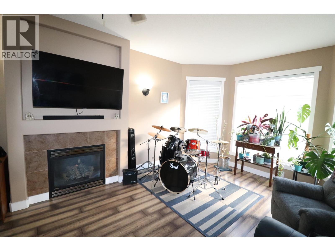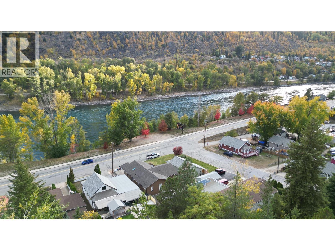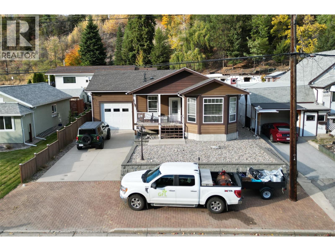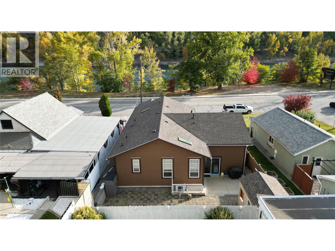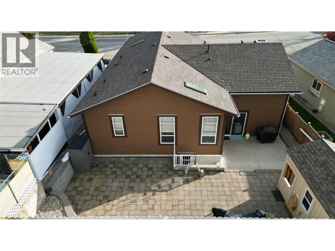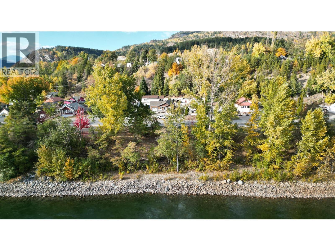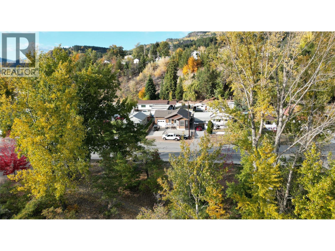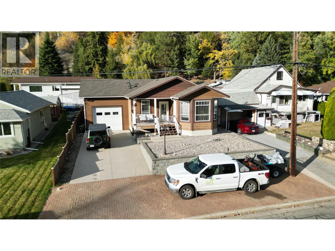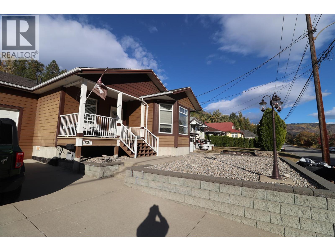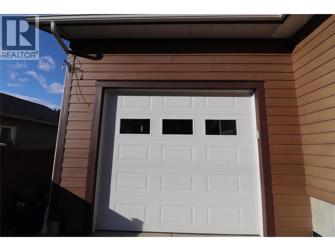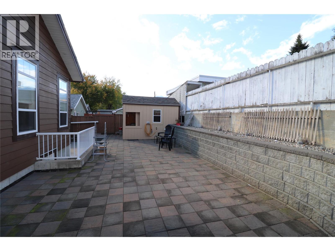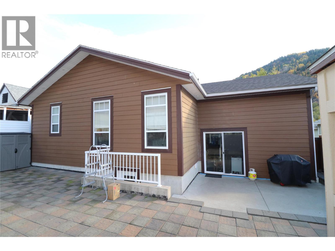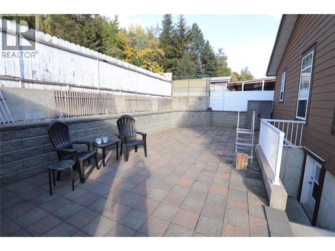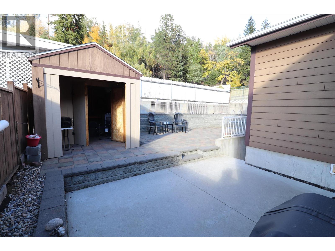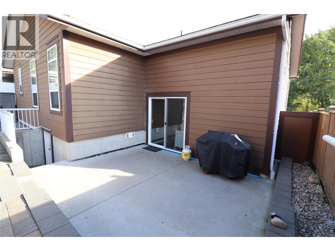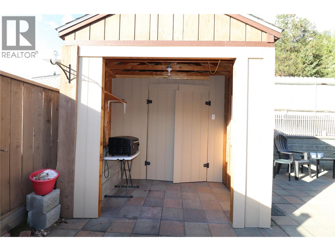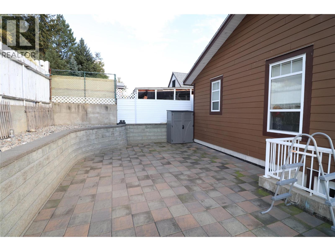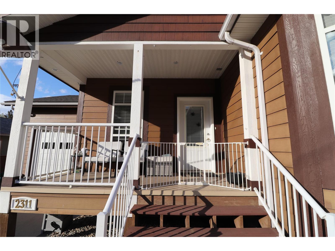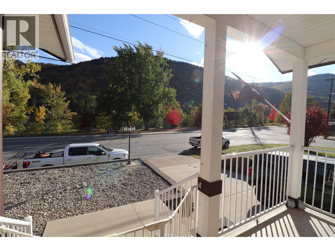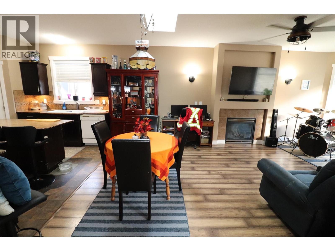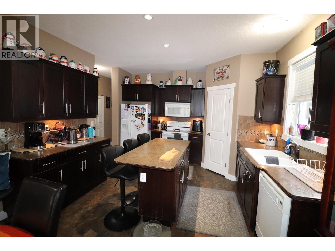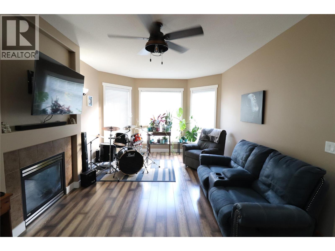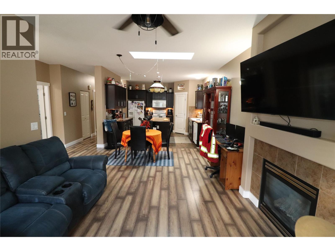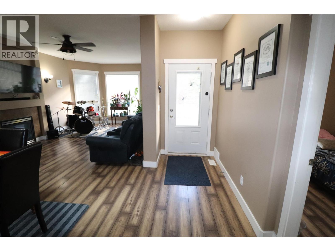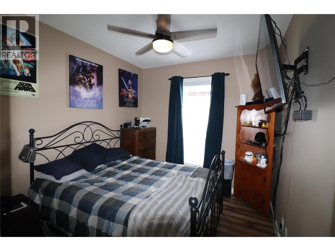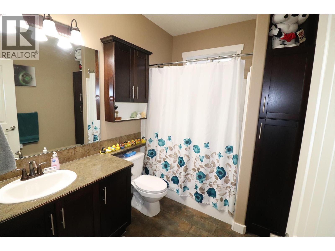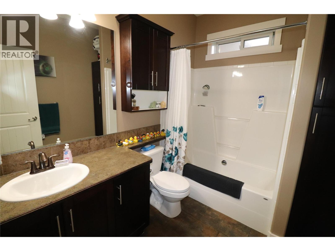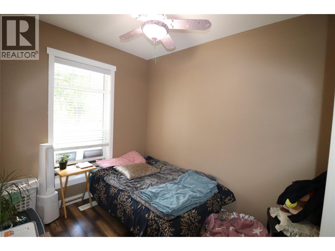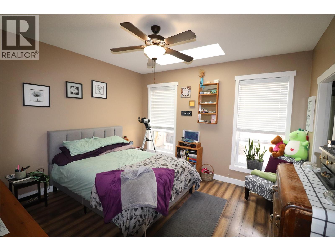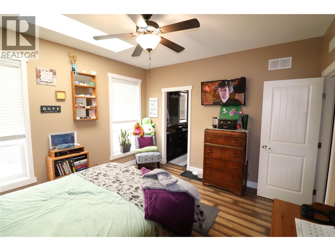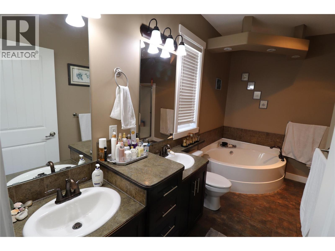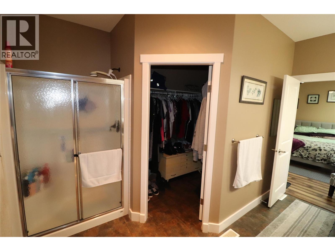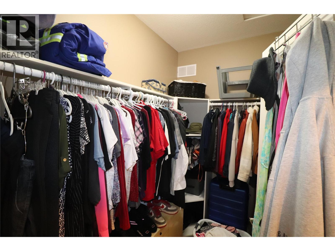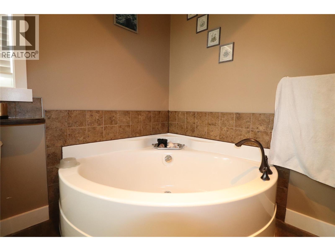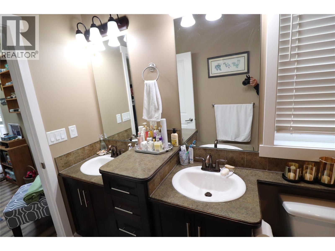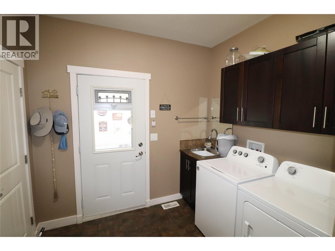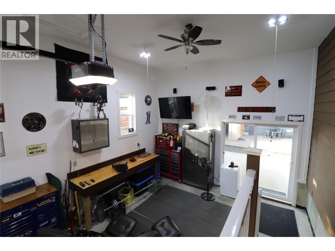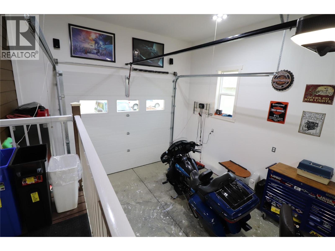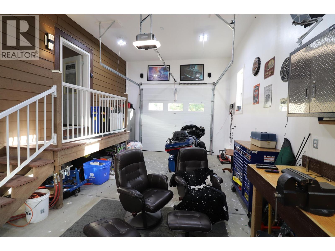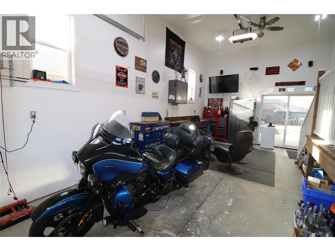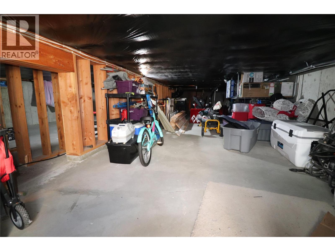3 Bedroom
2 Bathroom
1,370 ft2
Fireplace
Central Air Conditioning
Forced Air, See Remarks
Level
$499,900
This is the perfect package and WOW... priced $15,000 below assessed value! River view, and low maintenance! This beautiful rancher features an open floor plan with a fantastic kitchen with eating bar, cozy gas fireplace in the living room, private back yard, man cave garage, and river views. You will enjoy 3 good sized bedrooms, 2 bathrooms, the primary bedroom is massive, with huge ensuite complete with dual sinks, soaker tub, walk in shower and huge walk in closet. The bonus is the oversized double garage, the zero scaped yard, huge patio in the back, storage shed, and an exterior access crawlspace for storage. PLUS walking distance to all Downtown and East Trail amenities. (id:36330)
Property Details
|
MLS® Number
|
10366204 |
|
Property Type
|
Single Family |
|
Neigbourhood
|
Trail |
|
Features
|
Level Lot, Central Island |
|
Parking Space Total
|
1 |
|
View Type
|
River View, Mountain View |
Building
|
Bathroom Total
|
2 |
|
Bedrooms Total
|
3 |
|
Basement Type
|
Crawl Space |
|
Constructed Date
|
2011 |
|
Cooling Type
|
Central Air Conditioning |
|
Exterior Finish
|
Other |
|
Fireplace Fuel
|
Gas |
|
Fireplace Present
|
Yes |
|
Fireplace Total
|
1 |
|
Fireplace Type
|
Unknown |
|
Flooring Type
|
Laminate, Linoleum |
|
Heating Type
|
Forced Air, See Remarks |
|
Roof Material
|
Asphalt Shingle |
|
Roof Style
|
Unknown |
|
Stories Total
|
2 |
|
Size Interior
|
1,370 Ft2 |
|
Type
|
Manufactured Home |
|
Utility Water
|
Municipal Water |
Parking
Land
|
Acreage
|
No |
|
Current Use
|
Other |
|
Landscape Features
|
Level |
|
Sewer
|
Municipal Sewage System |
|
Size Irregular
|
0.12 |
|
Size Total
|
0.12 Ac|under 1 Acre |
|
Size Total Text
|
0.12 Ac|under 1 Acre |
Rooms
| Level |
Type |
Length |
Width |
Dimensions |
|
Main Level |
Laundry Room |
|
|
8'11'' x 8'10'' |
|
Main Level |
4pc Bathroom |
|
|
Measurements not available |
|
Main Level |
4pc Ensuite Bath |
|
|
Measurements not available |
|
Main Level |
Primary Bedroom |
|
|
12'6'' x 13'0'' |
|
Main Level |
Bedroom |
|
|
9'6'' x 11'6'' |
|
Main Level |
Bedroom |
|
|
8'1'' x 10'6'' |
|
Main Level |
Foyer |
|
|
10'11'' x 4'7'' |
|
Main Level |
Living Room |
|
|
13'9'' x 11'7'' |
|
Main Level |
Dining Room |
|
|
9'0'' x 12'9'' |
|
Main Level |
Pantry |
|
|
4'1'' x 4'1'' |
|
Main Level |
Kitchen |
|
|
12'6'' x 12'7'' |
https://www.realtor.ca/real-estate/29010593/2311-columbia-avenue-trail-trail

