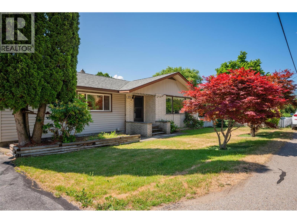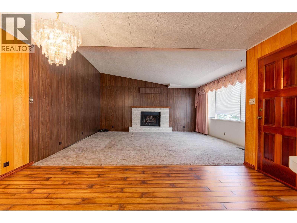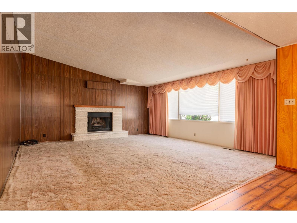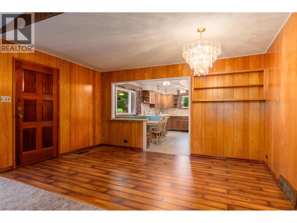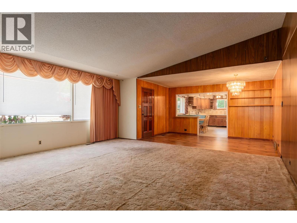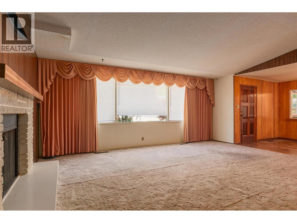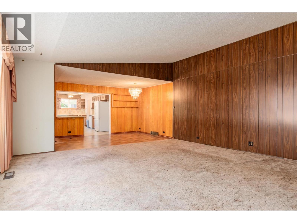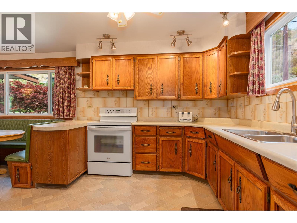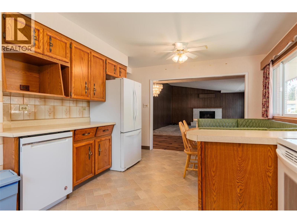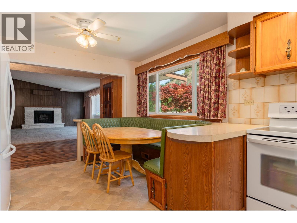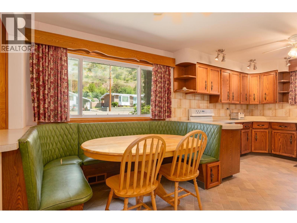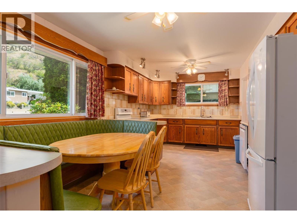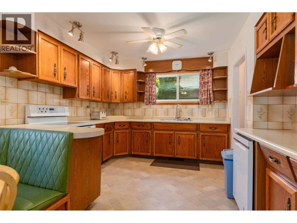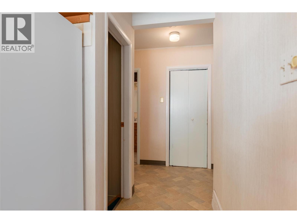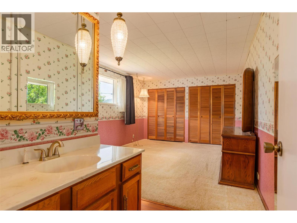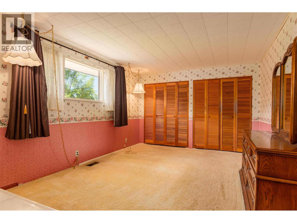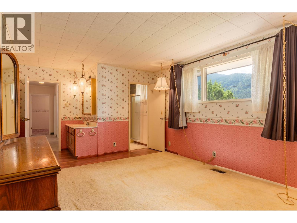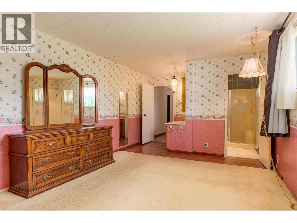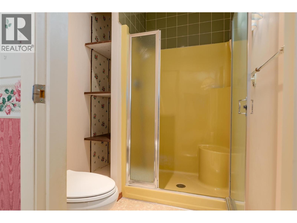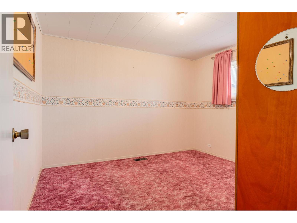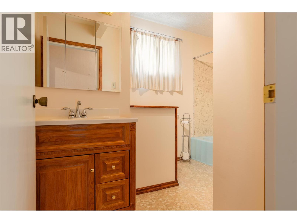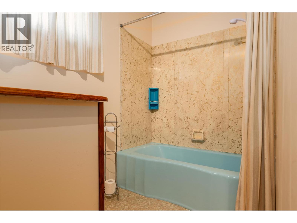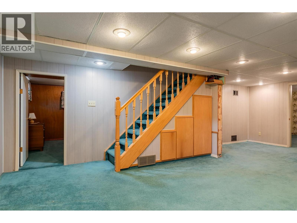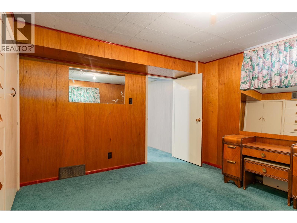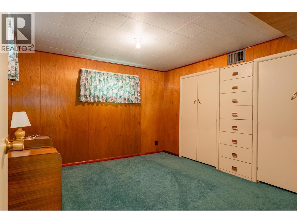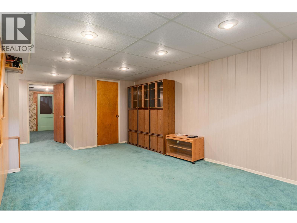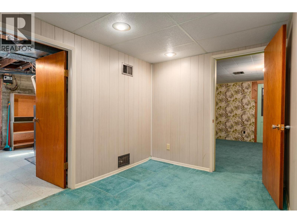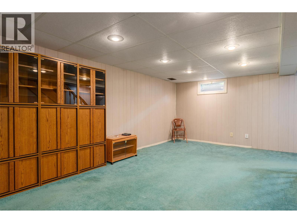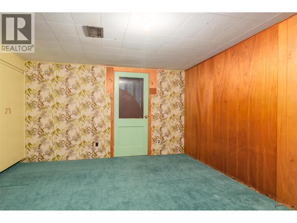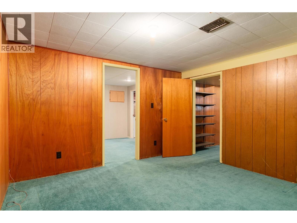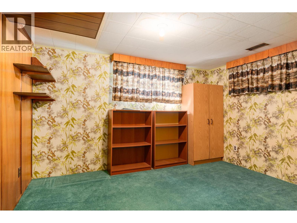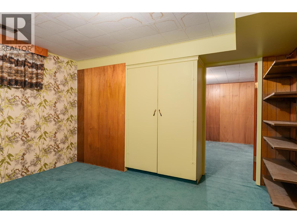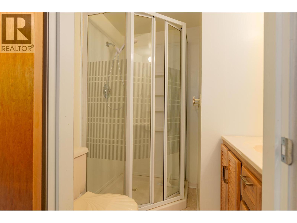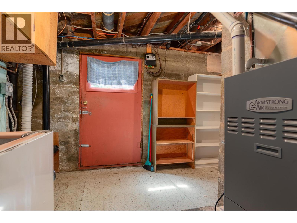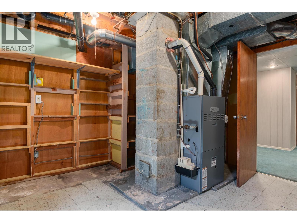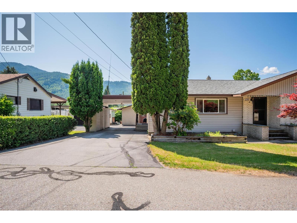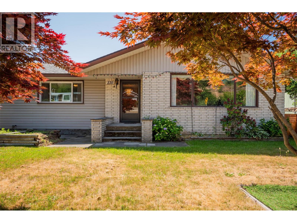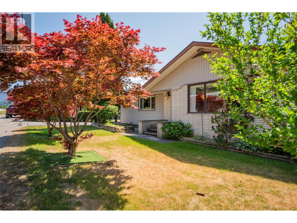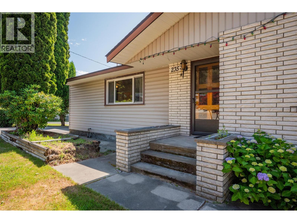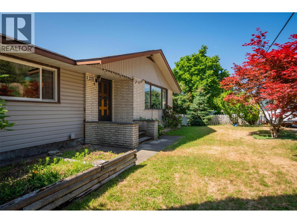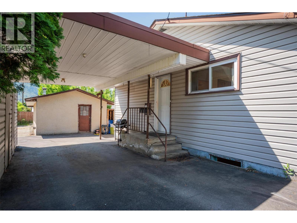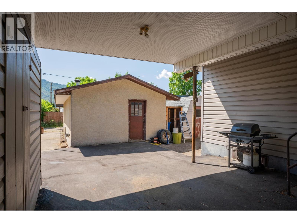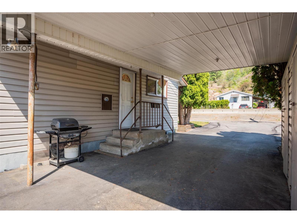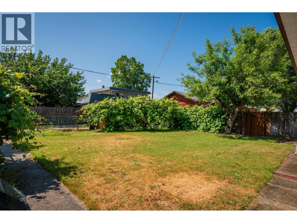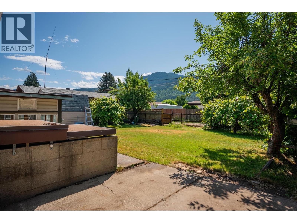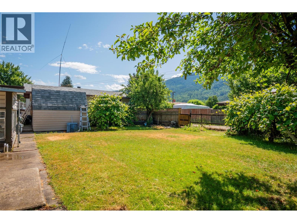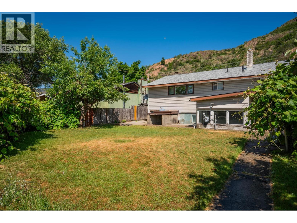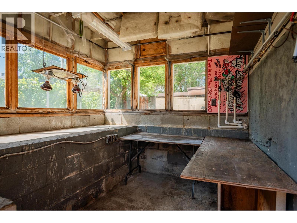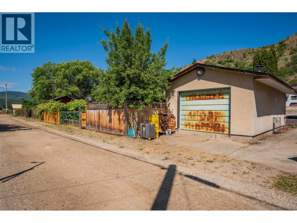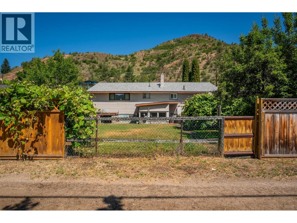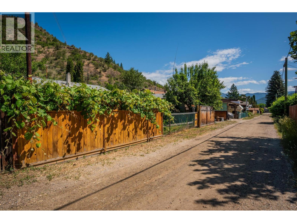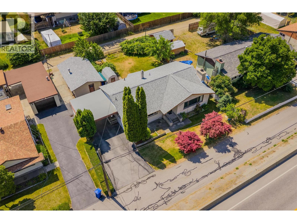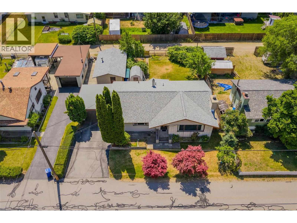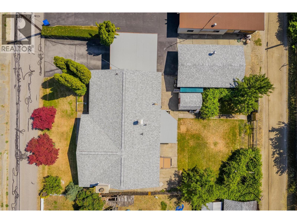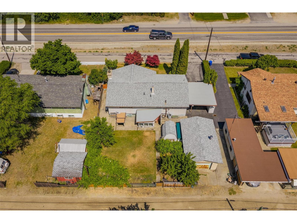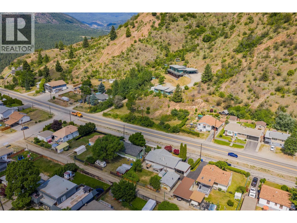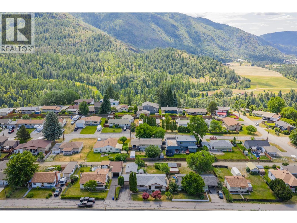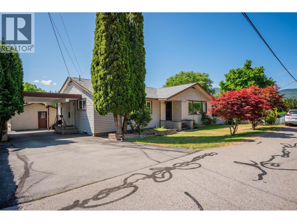4 Bedroom
3 Bathroom
2,400 ft2
Ranch
Fireplace
Central Air Conditioning
Forced Air
Underground Sprinkler
$449,000
Welcome to this beautifully designed home in the heart of sought-after Montrose a neighbourhood loved for its quiet streets, strong community, and stunning surroundings. Inside, you’ll find a spacious, family-friendly layout with room for everyone. The huge kitchen is a showstopper with endless counter space, loads of cabinetry, and a built-in banquette perfect for casual meals or homework time. It flows effortlessly into the formal dining room, ready for holidays and celebrations. The extra-large living room features a cozy fireplace, making it the ultimate gathering spot. The main floor includes a private master suite with ensuite, plus a second large bedroom and full bath. Downstairs offers even more: a massive family room for movie nights or game days, two additional bedrooms, a den/office, and a utility room with outdoor access. Outside, you’ll love the detached garage and carport with lane access, a storage shed, and a yard filled with mature trees including fruit trees! With space, style, and location, this Montrose gem has it all. (id:36330)
Property Details
|
MLS® Number
|
10363734 |
|
Property Type
|
Single Family |
|
Neigbourhood
|
Village of Montrose |
|
Parking Space Total
|
2 |
Building
|
Bathroom Total
|
3 |
|
Bedrooms Total
|
4 |
|
Architectural Style
|
Ranch |
|
Constructed Date
|
1985 |
|
Construction Style Attachment
|
Detached |
|
Cooling Type
|
Central Air Conditioning |
|
Exterior Finish
|
Stone, Vinyl Siding |
|
Fireplace Fuel
|
Gas |
|
Fireplace Present
|
Yes |
|
Fireplace Total
|
1 |
|
Fireplace Type
|
Unknown |
|
Heating Type
|
Forced Air |
|
Roof Material
|
Asphalt Shingle |
|
Roof Style
|
Unknown |
|
Stories Total
|
2 |
|
Size Interior
|
2,400 Ft2 |
|
Type
|
House |
|
Utility Water
|
Municipal Water |
Parking
|
Carport
|
|
|
Detached Garage
|
1 |
Land
|
Acreage
|
No |
|
Landscape Features
|
Underground Sprinkler |
|
Sewer
|
Municipal Sewage System |
|
Size Irregular
|
0.17 |
|
Size Total
|
0.17 Ac|under 1 Acre |
|
Size Total Text
|
0.17 Ac|under 1 Acre |
|
Zoning Type
|
Unknown |
Rooms
| Level |
Type |
Length |
Width |
Dimensions |
|
Lower Level |
Utility Room |
|
|
13'10'' x 11'2'' |
|
Lower Level |
Full Bathroom |
|
|
Measurements not available |
|
Lower Level |
Bedroom |
|
|
11'9'' x 11'2'' |
|
Lower Level |
Bedroom |
|
|
11' x 10'3'' |
|
Lower Level |
Den |
|
|
11'10'' x 11'6'' |
|
Lower Level |
Family Room |
|
|
24' x 14'1'' |
|
Main Level |
Bedroom |
|
|
11'5'' x 10'8'' |
|
Main Level |
Full Bathroom |
|
|
Measurements not available |
|
Main Level |
Full Ensuite Bathroom |
|
|
Measurements not available |
|
Main Level |
Primary Bedroom |
|
|
19'10'' x 11'5'' |
|
Main Level |
Living Room |
|
|
19' x 17'10'' |
|
Main Level |
Dining Room |
|
|
14'5'' x 8'10'' |
|
Main Level |
Kitchen |
|
|
18'4'' x 11'2'' |
|
Main Level |
Foyer |
|
|
6'2'' x 4'3'' |
https://www.realtor.ca/real-estate/28896143/235-10th-avenue-montrose-village-of-montrose

