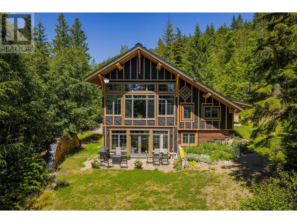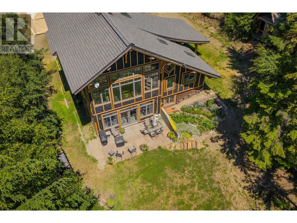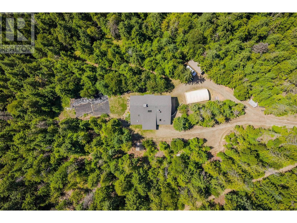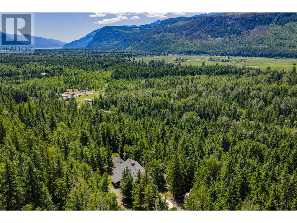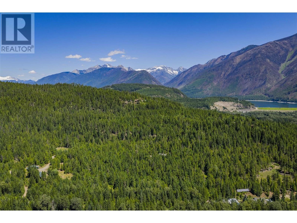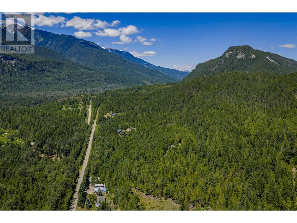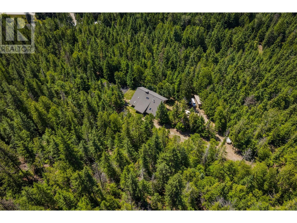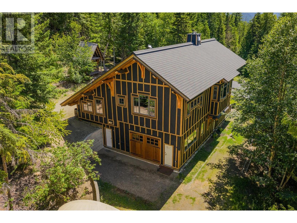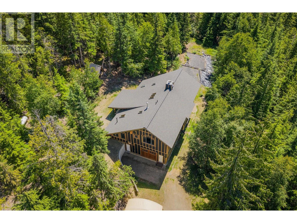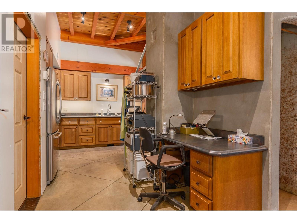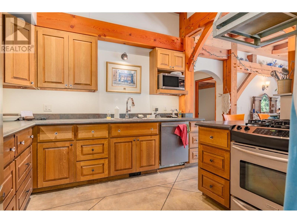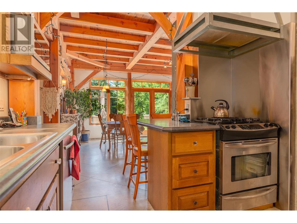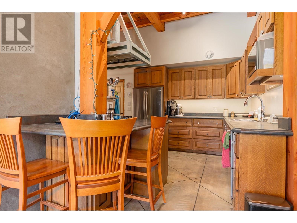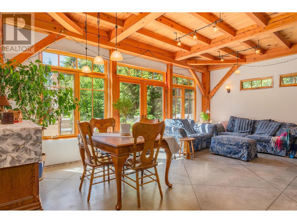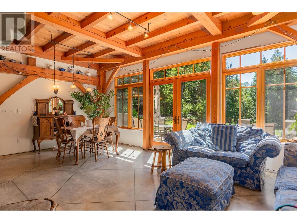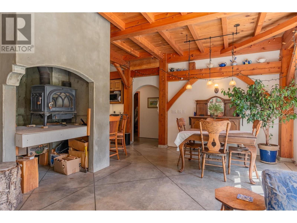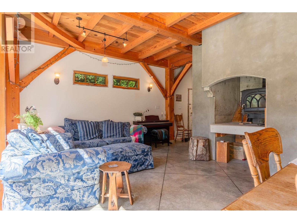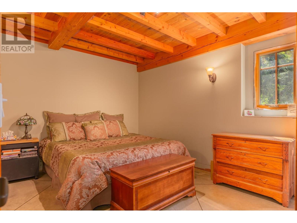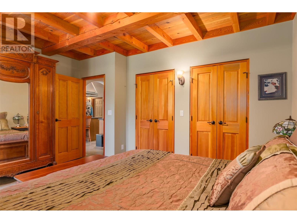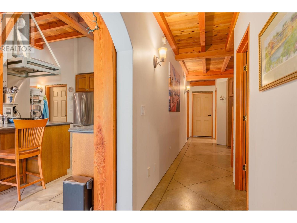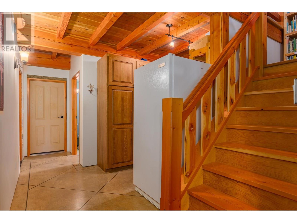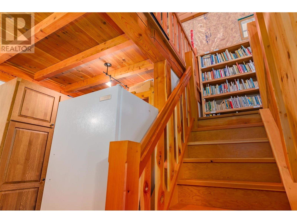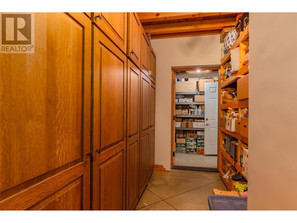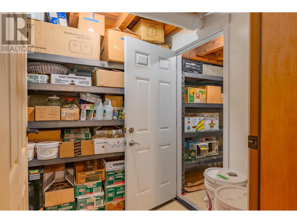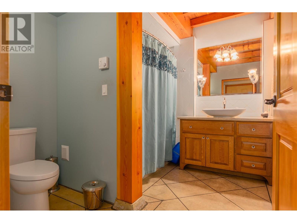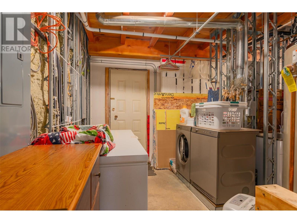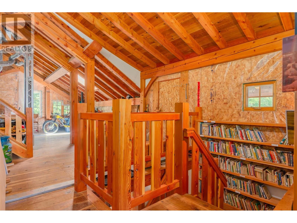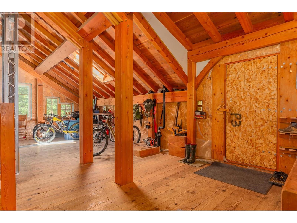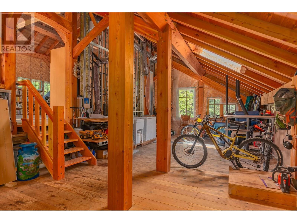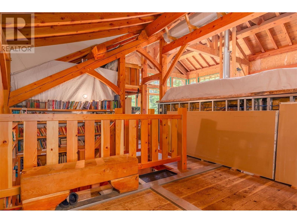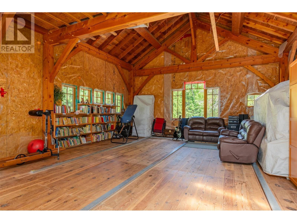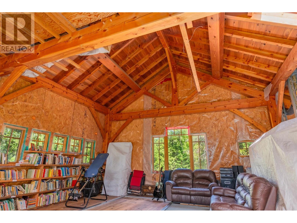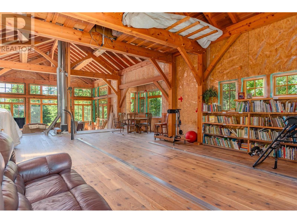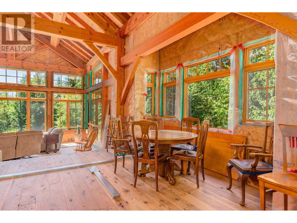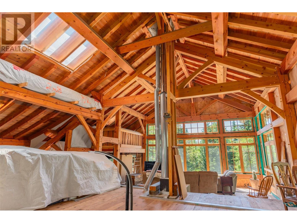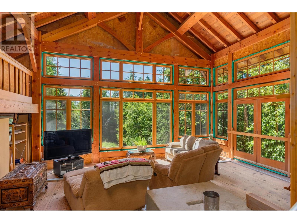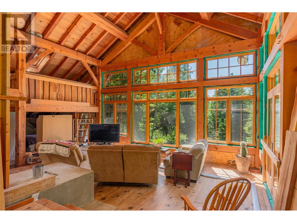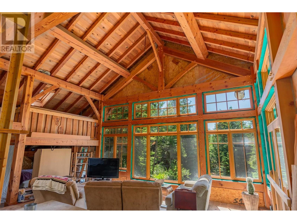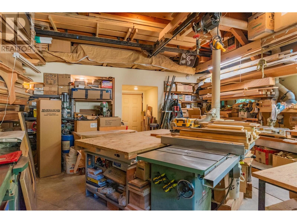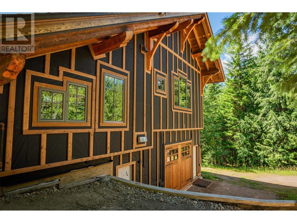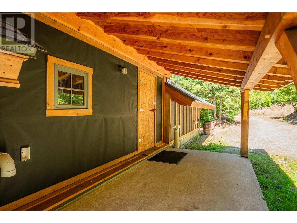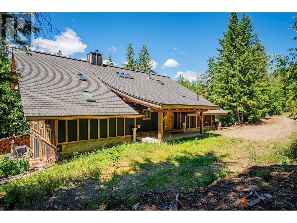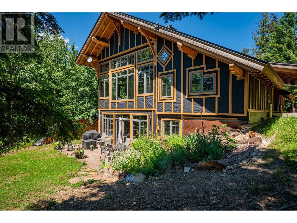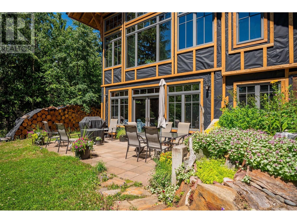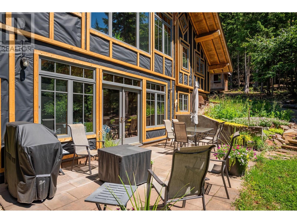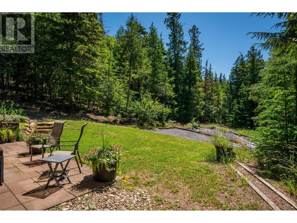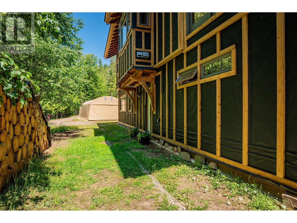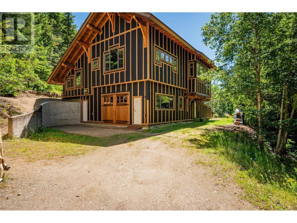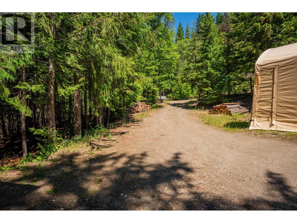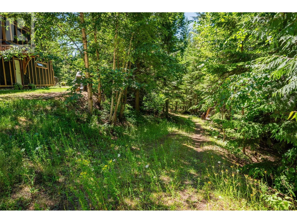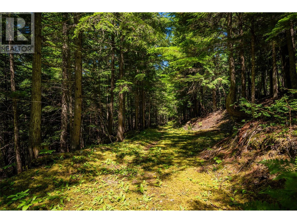1 Bedroom
1 Bathroom
3,923 ft2
Ranch
Fireplace
In Floor Heating, Stove
Acreage
Wooded Area
$940,000
Timberframe Legacy on 10 Acres. This is a rare opportunity to step into the vision of a Red Seal Journeyman carpenter who spent over 30 years building custom homes, including a decade specializing in timberframe construction. Built by someone who understands strength, beauty, and longevity, timberframe was the logical choice – a decision rooted in both practicality and timeless craftsmanship. Every detail in this build reflects expertise and intention. The finished lower walk-out level offers a comfortable bedroom and full bathroom, perfect for immediate living or guests. Upstairs, the main level stands as an open canvas, ready for your ideas and personal style. Or, if you choose, architectural plans from the builder are available to guide, assist, or complete your dream home with confidence and ease. The materials and attention to detail here would be difficult to replicate at today’s costs, making this an unparalleled opportunity. Life’s shifting priorities mean the current owner can’t finish what he began, but what stands is a foundation of excellence – solid, enduring, and nearly complete. Dreaming of a custom timberframe home? Here is your chance to step into a project already grounded in quality and craftsmanship, without the uncertainty of starting from scratch. In the peaceful Lardeau Valley, surrounded by natural beauty and abundant resources, your vision can begin right now. (id:36330)
Property Details
|
MLS® Number
|
10354196 |
|
Property Type
|
Single Family |
|
Neigbourhood
|
Kaslo North to Gerrard |
|
Amenities Near By
|
Recreation |
|
Community Features
|
Rural Setting |
|
Features
|
Private Setting |
|
View Type
|
Mountain View |
Building
|
Bathroom Total
|
1 |
|
Bedrooms Total
|
1 |
|
Architectural Style
|
Ranch |
|
Basement Type
|
Full |
|
Constructed Date
|
2003 |
|
Construction Style Attachment
|
Detached |
|
Fireplace Fuel
|
Wood |
|
Fireplace Present
|
Yes |
|
Fireplace Total
|
1 |
|
Fireplace Type
|
Conventional |
|
Flooring Type
|
Mixed Flooring |
|
Foundation Type
|
Insulated Concrete Forms |
|
Heating Fuel
|
Wood |
|
Heating Type
|
In Floor Heating, Stove |
|
Roof Material
|
Asphalt Shingle |
|
Roof Style
|
Unknown |
|
Stories Total
|
2 |
|
Size Interior
|
3,923 Ft2 |
|
Type
|
House |
|
Utility Water
|
Well |
Land
|
Acreage
|
Yes |
|
Land Amenities
|
Recreation |
|
Landscape Features
|
Wooded Area |
|
Size Irregular
|
10.03 |
|
Size Total
|
10.03 Ac|10 - 50 Acres |
|
Size Total Text
|
10.03 Ac|10 - 50 Acres |
Rooms
| Level |
Type |
Length |
Width |
Dimensions |
|
Lower Level |
Workshop |
|
|
14'6'' x 22' |
|
Lower Level |
Utility Room |
|
|
11'5'' x 15' |
|
Lower Level |
3pc Bathroom |
|
|
7'7'' x 10'7'' |
|
Lower Level |
Other |
|
|
15' x 6'9'' |
|
Lower Level |
Primary Bedroom |
|
|
15'3'' x 15' |
|
Lower Level |
Foyer |
|
|
9'5'' x 9'9'' |
|
Lower Level |
Kitchen |
|
|
12'5'' x 11'9'' |
|
Lower Level |
Living Room |
|
|
22' x 15' |
|
Main Level |
Other |
|
|
15'3'' x 15'2'' |
|
Main Level |
Foyer |
|
|
21'2'' x 15'3'' |
|
Main Level |
Storage |
|
|
15'3'' x 16'6'' |
|
Main Level |
Other |
|
|
21'2'' x 37'5'' |
|
Main Level |
Other |
|
|
21'2'' x 15'3'' |
Utilities
|
Electricity
|
At Lot Line |
|
Telephone
|
Available |
|
Water
|
At Lot Line |
https://www.realtor.ca/real-estate/28552434/282-duncan-dam-site-haul-road-meadow-creek-kaslo-north-to-gerrard

