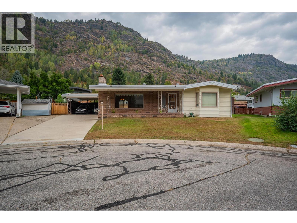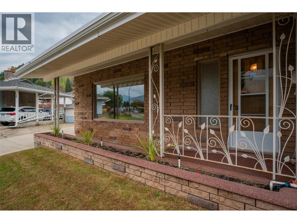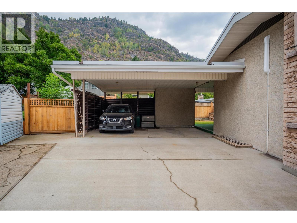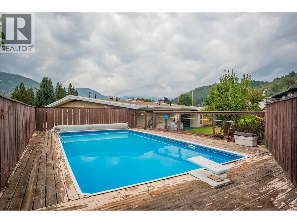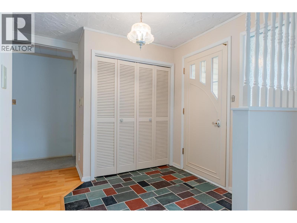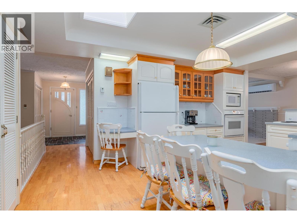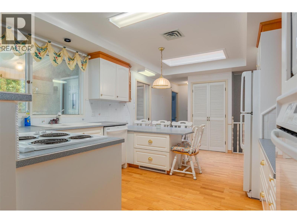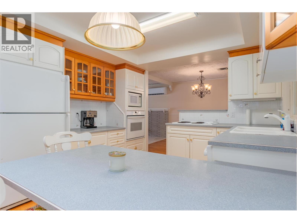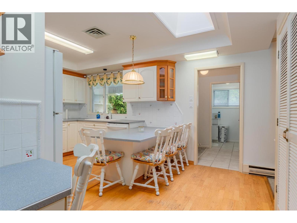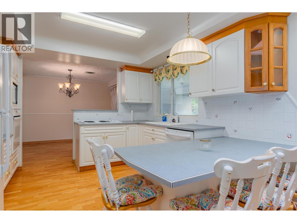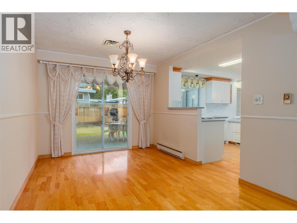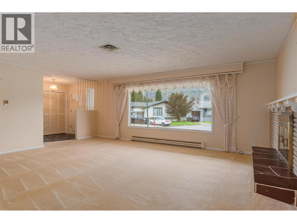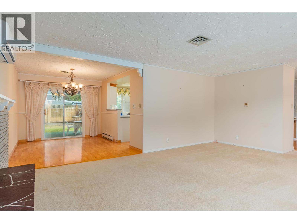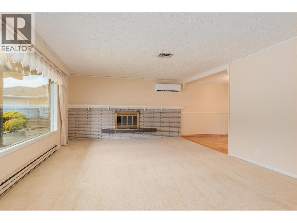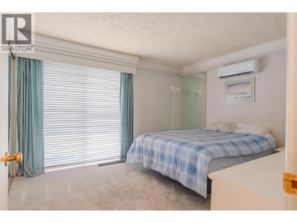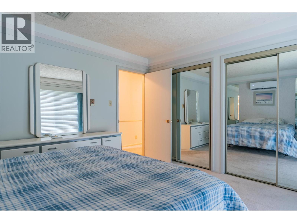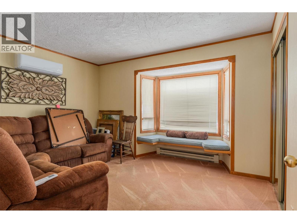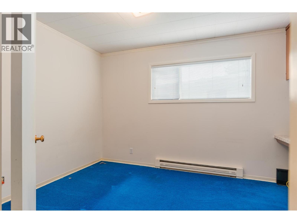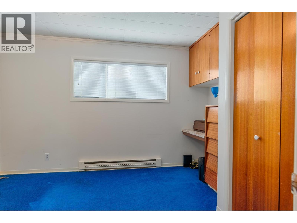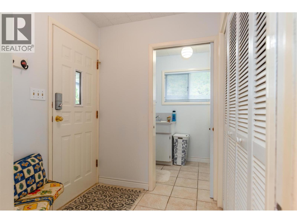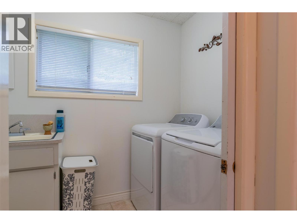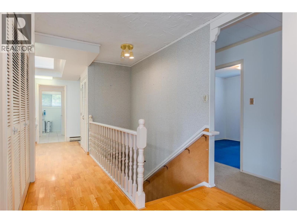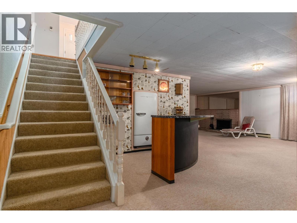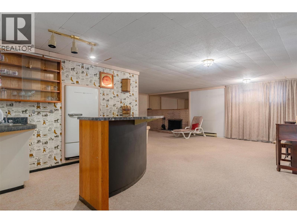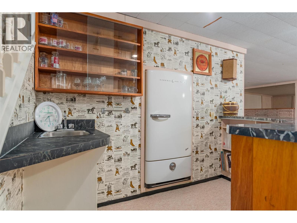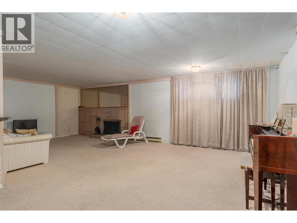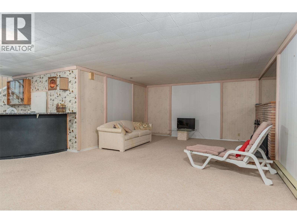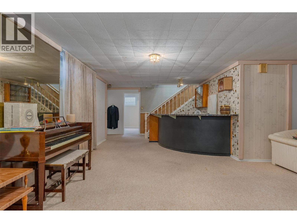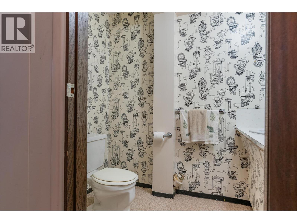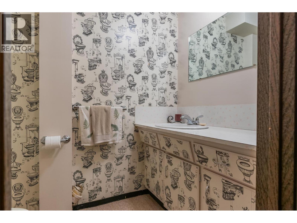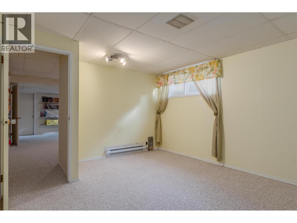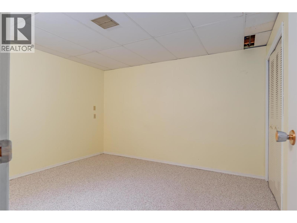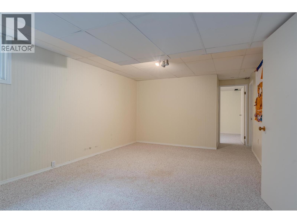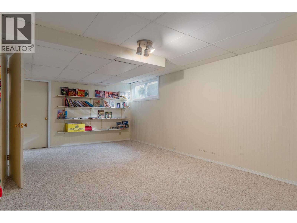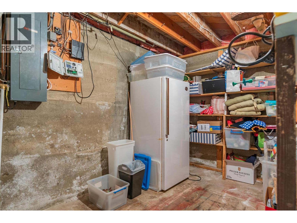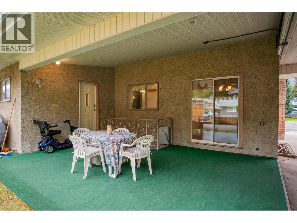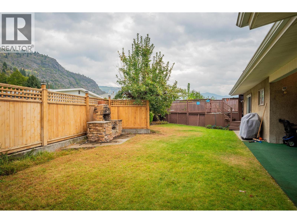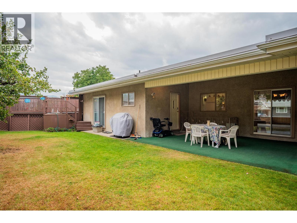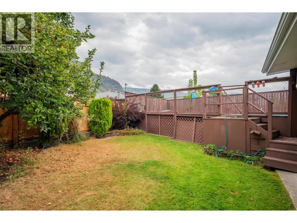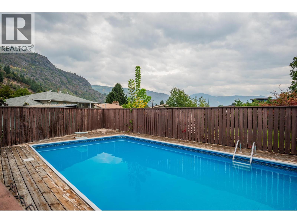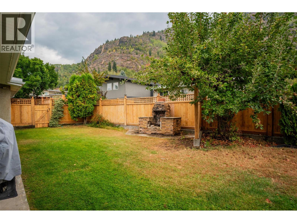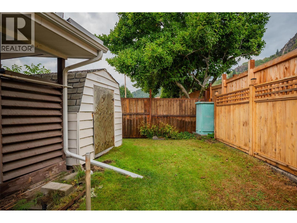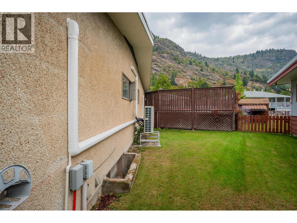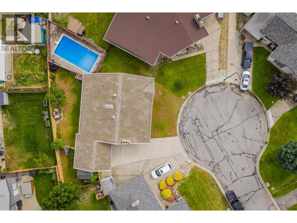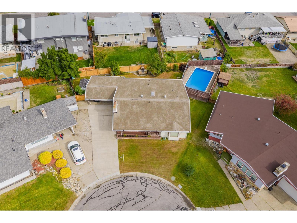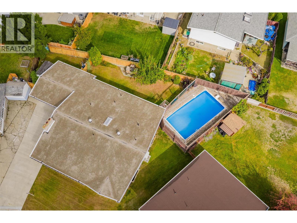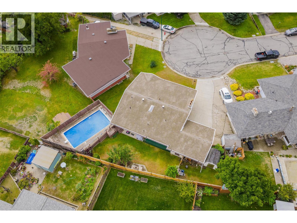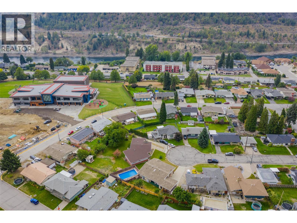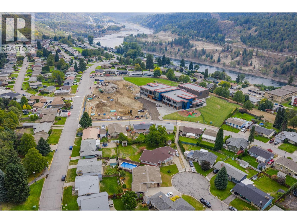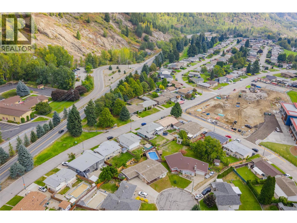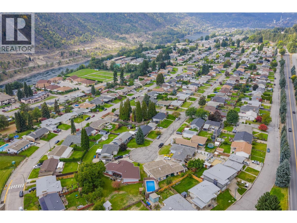4 Bedroom
3 Bathroom
2,867 ft2
Ranch
Fireplace
Above Ground Pool
Heat Pump
Baseboard Heaters, Heat Pump
$599,000
A Home Filled With Memories, Ready for Yours! For over 50 years, this Glenmerry gem has been lovingly cared for by the same family — every corner filled with memories, laughter, and warmth. Now, it’s ready for new owners to write their own story. Nestled on a quiet cul-de-sac just steps from the brand-new elementary school, this spacious 3,000 sq/ft home offers the perfect family lifestyle. With 4 bedrooms + den, 3 bathrooms, and a thoughtful layout, there’s room for everyone to spread out and grow. The expansive rec room — complete with a plumbed-in bar — is made for gatherings, while two cozy fireplaces and a new heat-splitter heat pump bring comfort all year round. Outdoors, the oversized double carport provides plenty of space for vehicles and gear, while the newly fenced backyard is a private oasis featuring a pool, covered patio, and a handy storage shed — the perfect backdrop for summer BBQs, family celebrations, and endless fun. This is more than just a house — it’s a once-in-a-lifetime opportunity to own a cherished family home in one of Glenmerry’s most desirable neighborhoods. Don’t miss your chance to make this storybook property your own. (id:36330)
Property Details
|
MLS® Number
|
10364525 |
|
Property Type
|
Single Family |
|
Neigbourhood
|
Trail |
|
Parking Space Total
|
6 |
|
Pool Type
|
Above Ground Pool |
|
View Type
|
Mountain View |
Building
|
Bathroom Total
|
3 |
|
Bedrooms Total
|
4 |
|
Architectural Style
|
Ranch |
|
Constructed Date
|
1963 |
|
Construction Style Attachment
|
Detached |
|
Cooling Type
|
Heat Pump |
|
Exterior Finish
|
Brick, Vinyl Siding |
|
Fireplace Fuel
|
Wood |
|
Fireplace Present
|
Yes |
|
Fireplace Total
|
2 |
|
Fireplace Type
|
Conventional |
|
Flooring Type
|
Mixed Flooring |
|
Half Bath Total
|
2 |
|
Heating Fuel
|
Electric |
|
Heating Type
|
Baseboard Heaters, Heat Pump |
|
Roof Material
|
Tar & Gravel |
|
Roof Style
|
Unknown |
|
Stories Total
|
2 |
|
Size Interior
|
2,867 Ft2 |
|
Type
|
House |
|
Utility Water
|
Municipal Water |
Parking
Land
|
Acreage
|
No |
|
Fence Type
|
Fence |
|
Sewer
|
Municipal Sewage System |
|
Size Irregular
|
0.16 |
|
Size Total
|
0.16 Ac|under 1 Acre |
|
Size Total Text
|
0.16 Ac|under 1 Acre |
|
Zoning Type
|
Residential |
Rooms
| Level |
Type |
Length |
Width |
Dimensions |
|
Basement |
Bedroom |
|
|
9' x 9' |
|
Basement |
Utility Room |
|
|
8' x 8' |
|
Basement |
Den |
|
|
10' x 10' |
|
Basement |
Partial Bathroom |
|
|
Measurements not available |
|
Basement |
Living Room |
|
|
12' x 12' |
|
Basement |
Recreation Room |
|
|
16' x 14' |
|
Main Level |
Kitchen |
|
|
8' x 9' |
|
Main Level |
Full Bathroom |
|
|
Measurements not available |
|
Main Level |
Bedroom |
|
|
10' x 10' |
|
Main Level |
Bedroom |
|
|
9' x 9' |
|
Main Level |
Primary Bedroom |
|
|
12' x 10' |
|
Main Level |
Living Room |
|
|
20' x 14' |
|
Main Level |
Dining Room |
|
|
8' x 8' |
|
Main Level |
Partial Bathroom |
|
|
Measurements not available |
|
Main Level |
Foyer |
|
|
4' x 6' |
https://www.realtor.ca/real-estate/28937493/3581-aster-drive-trail-trail

