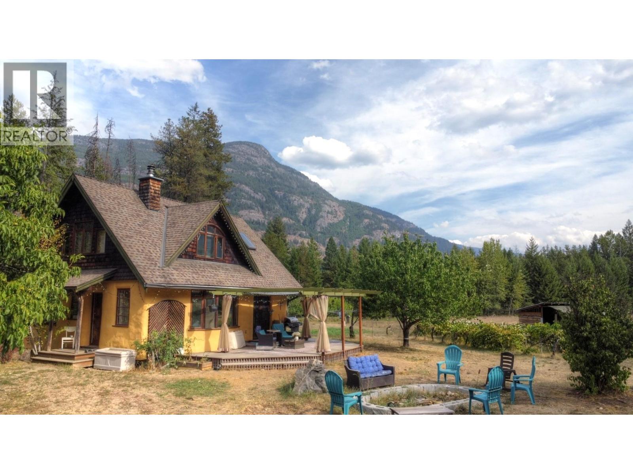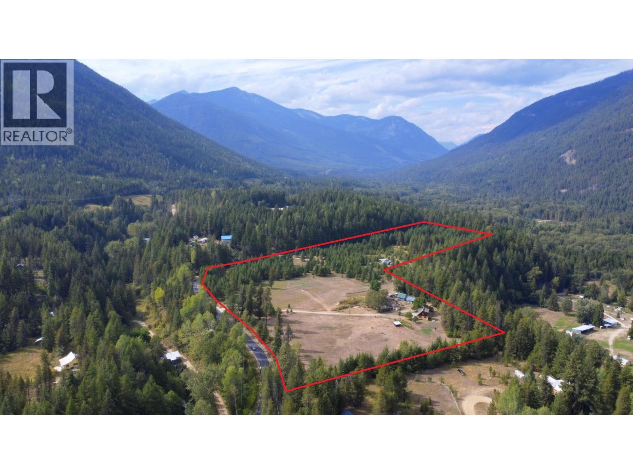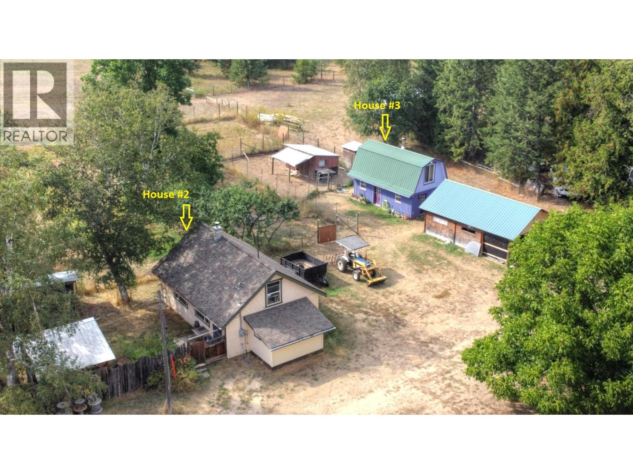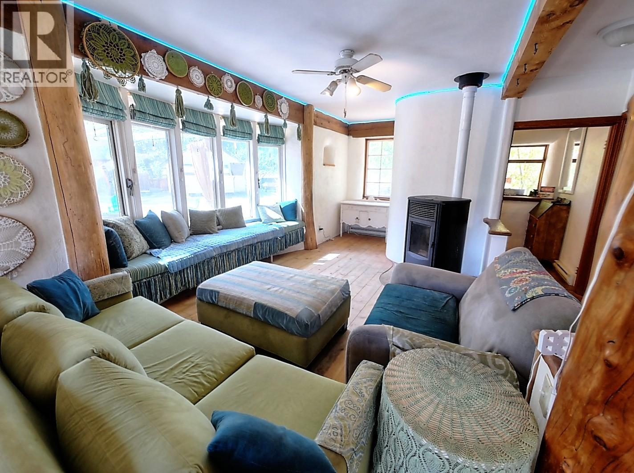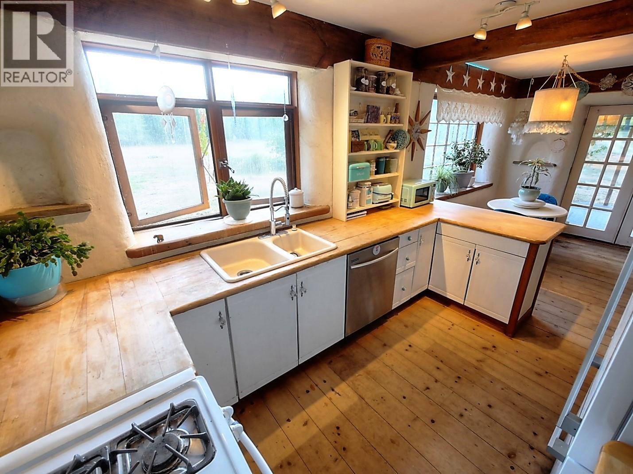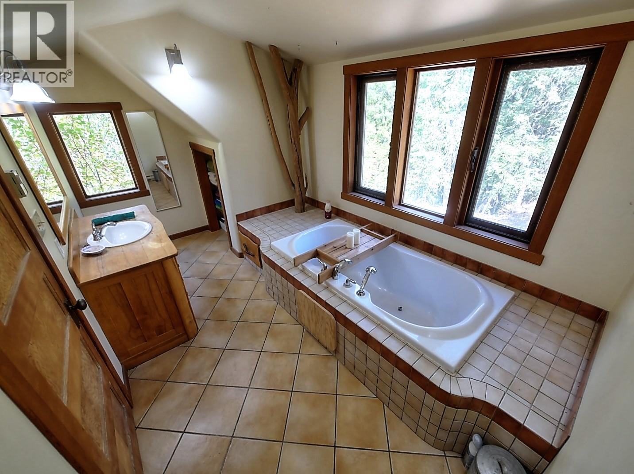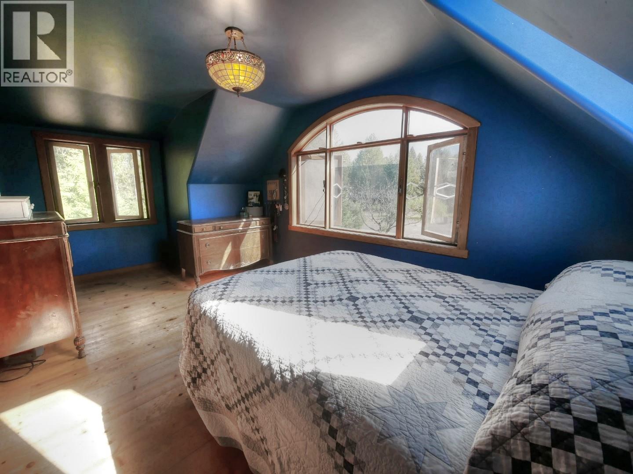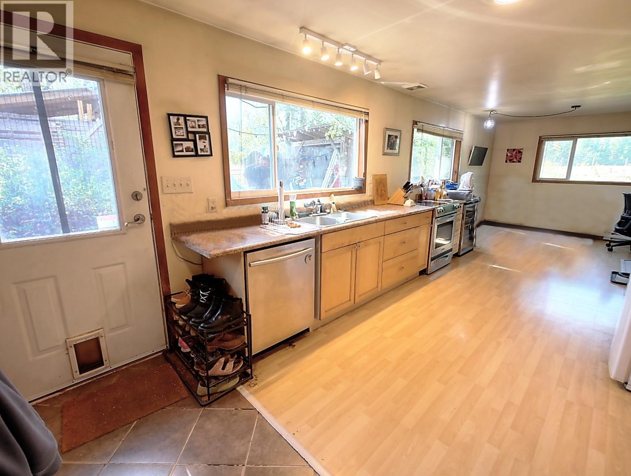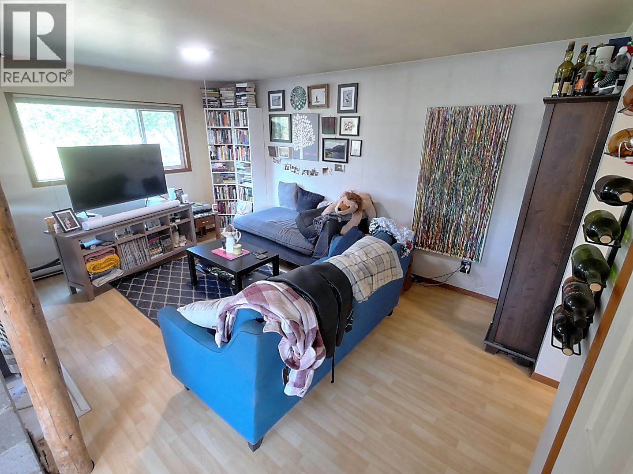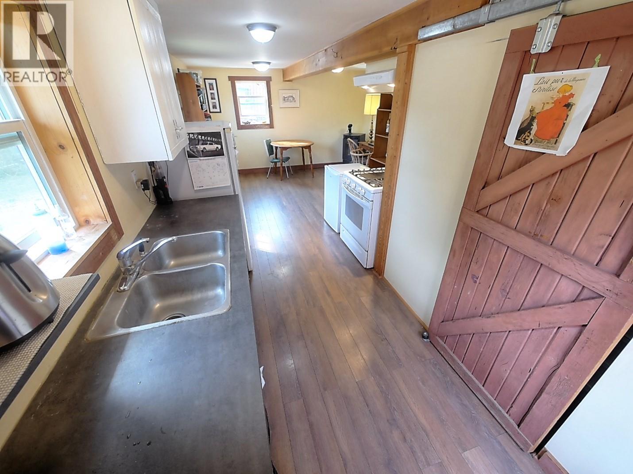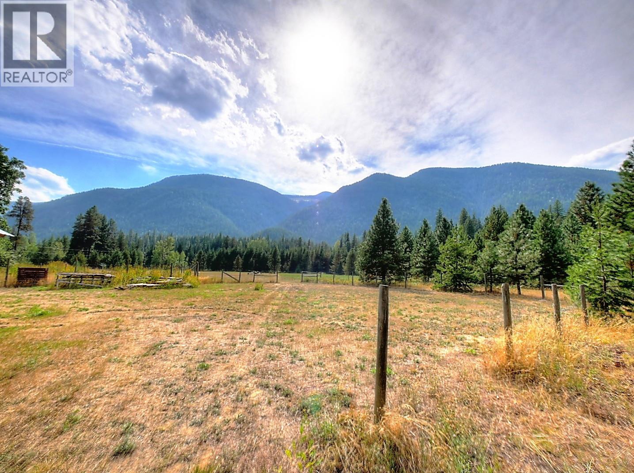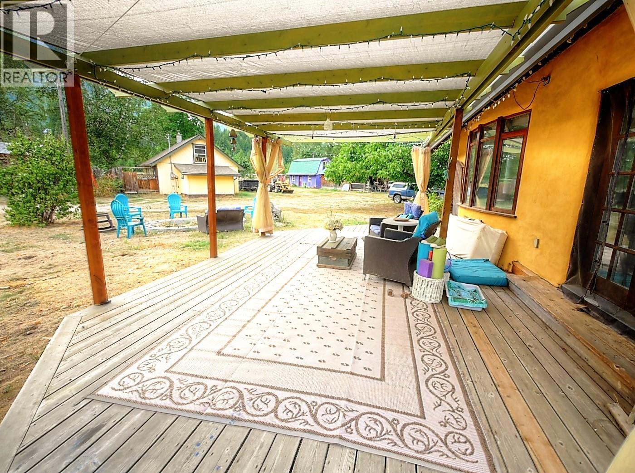7 Bedroom
4 Bathroom
2,208 ft2
Fireplace
Baseboard Heaters
Acreage
Landscaped, Level, Wooded Area
$1,249,000
Visit REALTOR website for additional information. RARE & SPECTACULAR large acreage w/ 3 homes! Located in the upper level of Passmore with the most astonishing mountain & valley views! Main house 2 story - 5bed 2Bath – straw bale envelope on main floor, 2nd home 2 level 1Bed 1Bath & 3rd home 2 level 1Bed 1Bath! Income/Investment Opportunity w/ potential to generate $5000K/mth! Steel RV shelter & RV *Various livestock shelters, work shop & barn *Living spaces in all homes are bright, spacious and lovely! Water supply from Little Slocan River *Appliances in all the homes *New pellet stoves *HUGE fire pit *Fenced garden, orchard & plenty of pasture for horses *Ideal for farming, horse farm or raising some livestock *Last few years $70,000 in upgrades *Ample room to develop *Peaceful *Close to transit & fire dept & local stores in Slocan Park *Idyllic country living. Basic farm equipment included (id:36330)
Property Details
|
MLS® Number
|
10364019 |
|
Property Type
|
Single Family |
|
Neigbourhood
|
South Slocan to Passmore |
|
Amenities Near By
|
Golf Nearby, Public Transit, Recreation, Schools, Shopping |
|
Community Features
|
Family Oriented, Rural Setting, Pets Allowed |
|
Features
|
Level Lot, Private Setting |
|
View Type
|
Mountain View, Valley View |
Building
|
Bathroom Total
|
4 |
|
Bedrooms Total
|
7 |
|
Appliances
|
Refrigerator, Dishwasher, Dryer, Washer |
|
Basement Type
|
Full |
|
Constructed Date
|
2001 |
|
Construction Style Attachment
|
Detached |
|
Exterior Finish
|
Stucco |
|
Fireplace Fuel
|
Pellet |
|
Fireplace Present
|
Yes |
|
Fireplace Total
|
1 |
|
Fireplace Type
|
Free Standing Metal,stove |
|
Flooring Type
|
Carpeted, Ceramic Tile, Hardwood, Laminate |
|
Heating Fuel
|
Electric |
|
Heating Type
|
Baseboard Heaters |
|
Roof Material
|
Asphalt Shingle |
|
Roof Style
|
Unknown |
|
Stories Total
|
2 |
|
Size Interior
|
2,208 Ft2 |
|
Type
|
House |
|
Utility Water
|
Well |
Parking
Land
|
Access Type
|
Easy Access |
|
Acreage
|
Yes |
|
Land Amenities
|
Golf Nearby, Public Transit, Recreation, Schools, Shopping |
|
Landscape Features
|
Landscaped, Level, Wooded Area |
|
Sewer
|
Septic Tank |
|
Size Irregular
|
18.95 |
|
Size Total
|
18.95 Ac|10 - 50 Acres |
|
Size Total Text
|
18.95 Ac|10 - 50 Acres |
|
Zoning Type
|
Unknown |
Rooms
| Level |
Type |
Length |
Width |
Dimensions |
|
Second Level |
Other |
|
|
6'0'' x 16'0'' |
|
Second Level |
Other |
|
|
7'0'' x 16'0'' |
|
Second Level |
Bedroom |
|
|
17'0'' x 12'0'' |
|
Second Level |
Living Room |
|
|
17'0'' x 12'0'' |
|
Second Level |
Primary Bedroom |
|
|
29'4'' x 11'3'' |
|
Second Level |
Bedroom |
|
|
9'1'' x 7'3'' |
|
Second Level |
3pc Bathroom |
|
|
13'9'' x 8'0'' |
|
Second Level |
Primary Bedroom |
|
|
17'9'' x 10'0'' |
|
Basement |
Pantry |
|
|
8'10'' x 8'6'' |
|
Basement |
Workshop |
|
|
11'0'' x 8'4'' |
|
Basement |
Laundry Room |
|
|
11'0'' x 8'4'' |
|
Basement |
Bedroom |
|
|
11'0'' x 8'5'' |
|
Main Level |
Full Bathroom |
|
|
7'0'' x 9'0'' |
|
Main Level |
Kitchen |
|
|
9'0'' x 6'6'' |
|
Main Level |
Full Bathroom |
|
|
11'7'' x 6'5'' |
|
Main Level |
Living Room |
|
|
15'7'' x 12'3'' |
|
Main Level |
Kitchen |
|
|
20'3'' x 10'5'' |
|
Main Level |
Laundry Room |
|
|
11'1'' x 7'5'' |
|
Main Level |
Bedroom |
|
|
11'6'' x 9'3'' |
|
Main Level |
Bedroom |
|
|
8'5'' x 7'7'' |
|
Main Level |
Foyer |
|
|
8'0'' x 5'2'' |
|
Main Level |
3pc Bathroom |
|
|
7'8'' x 3'10'' |
|
Main Level |
Kitchen |
|
|
13'4'' x 9'1'' |
|
Main Level |
Living Room |
|
|
12'9'' x 20'2'' |
https://www.realtor.ca/real-estate/28911907/3918-passmore-upper-road-passmore-south-slocan-to-passmore

