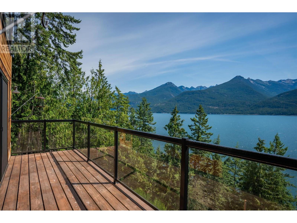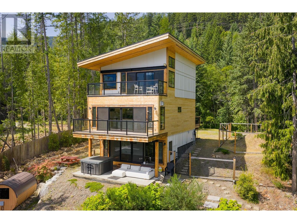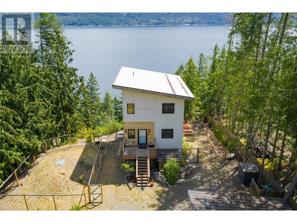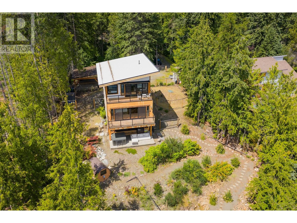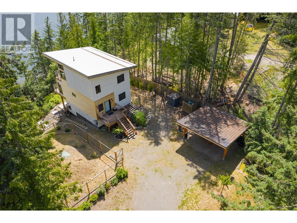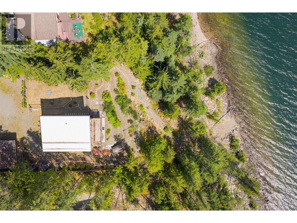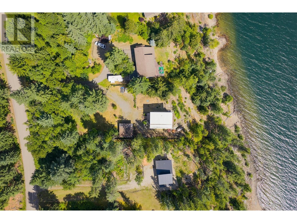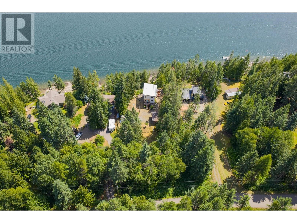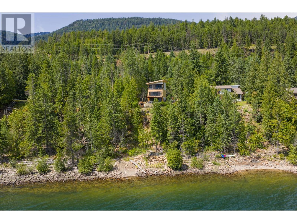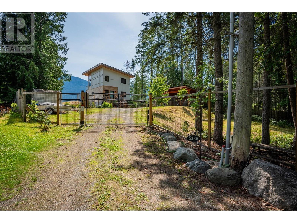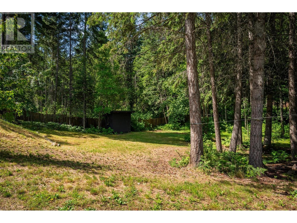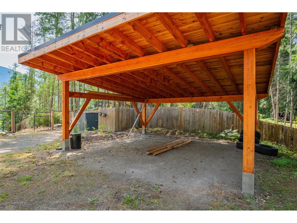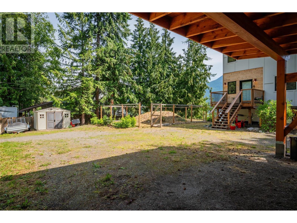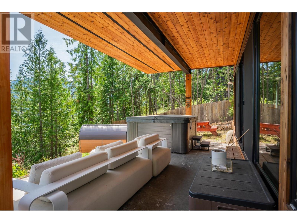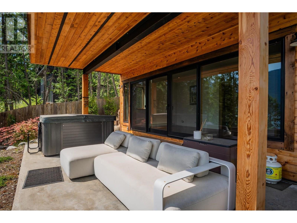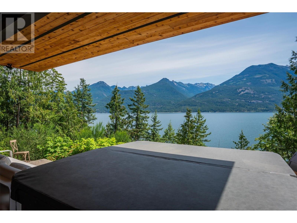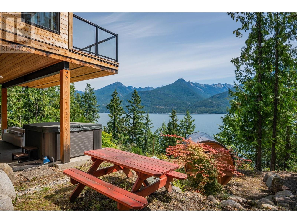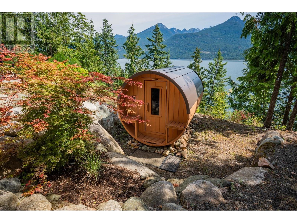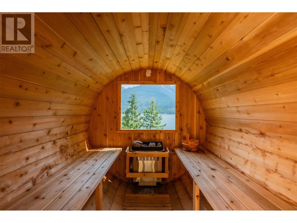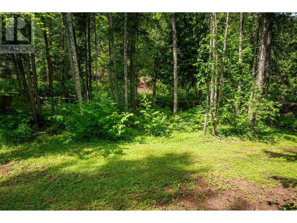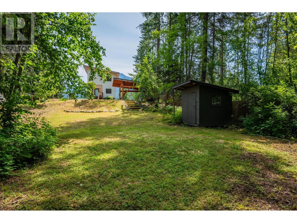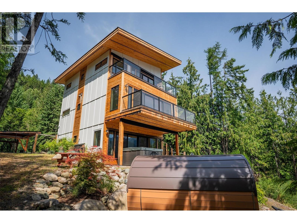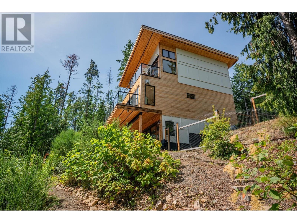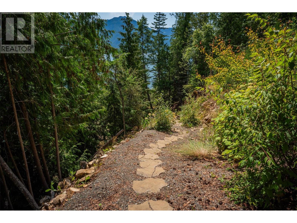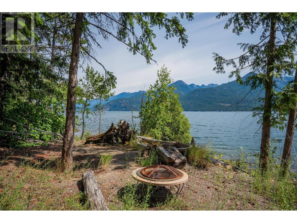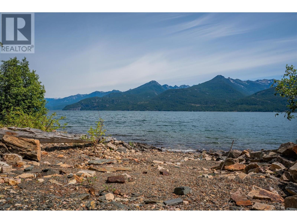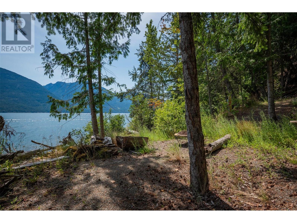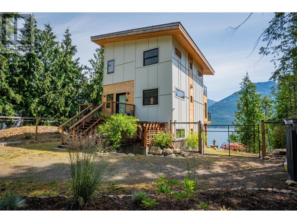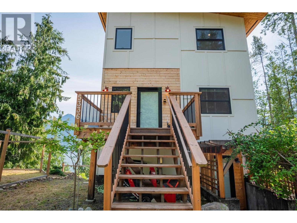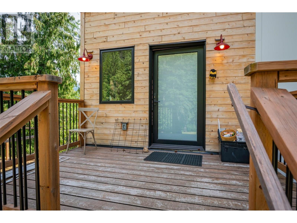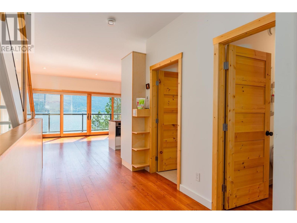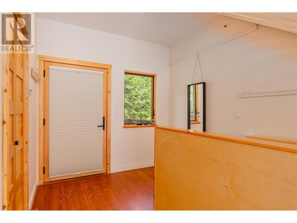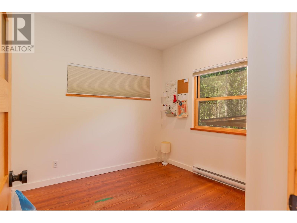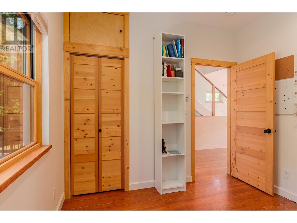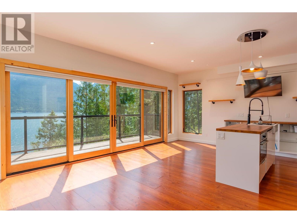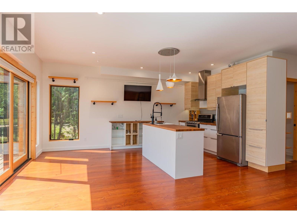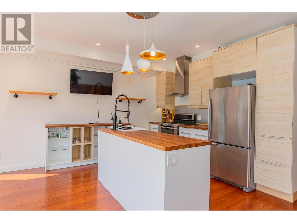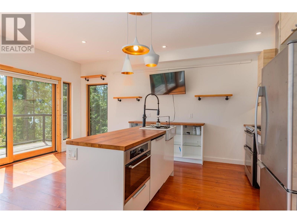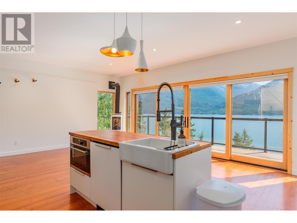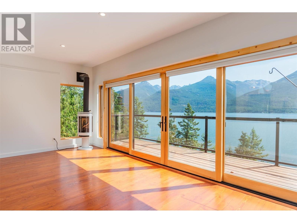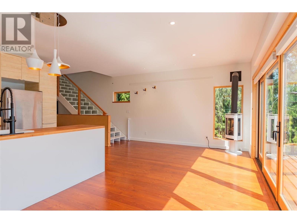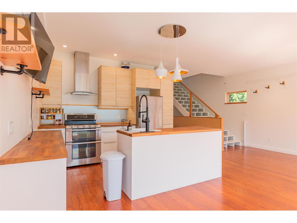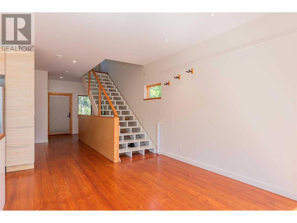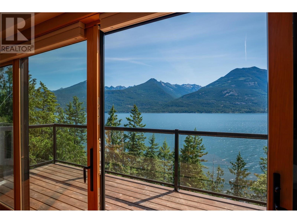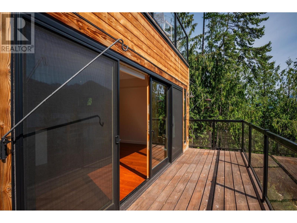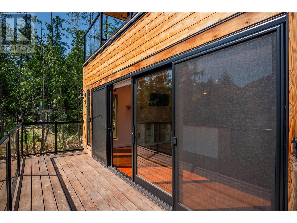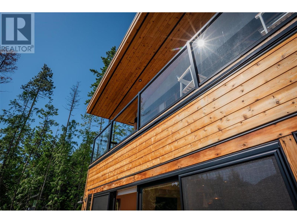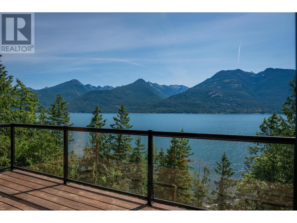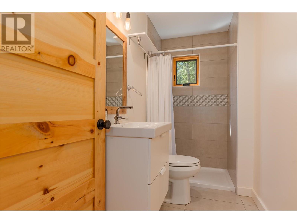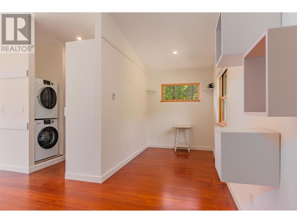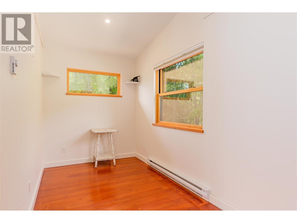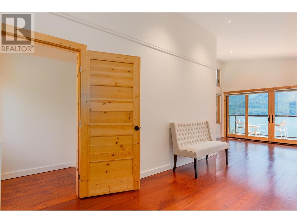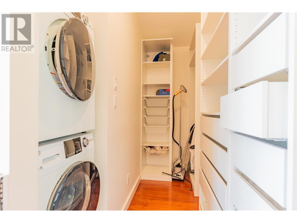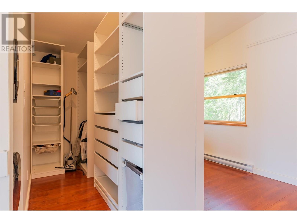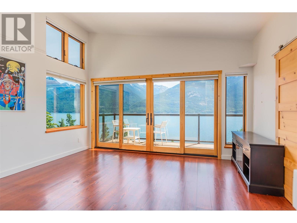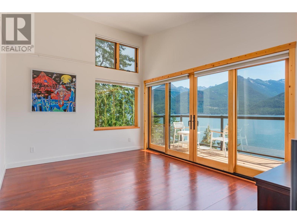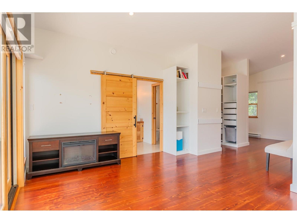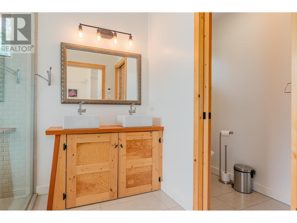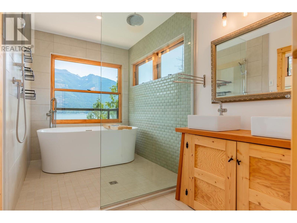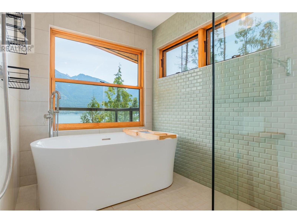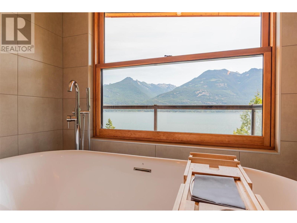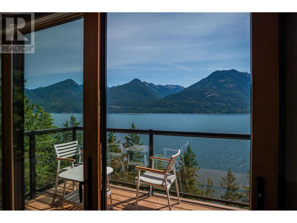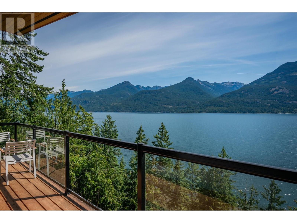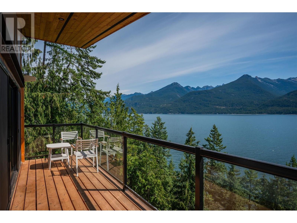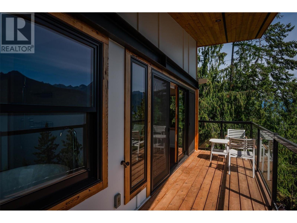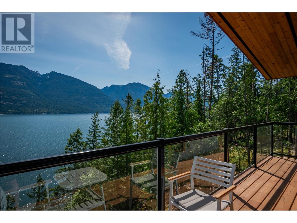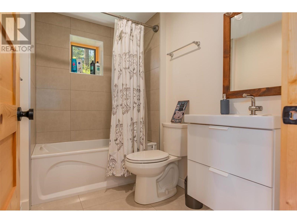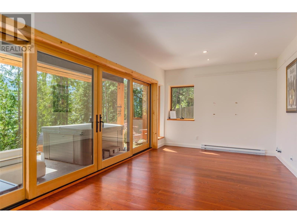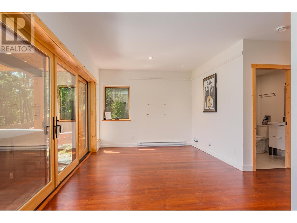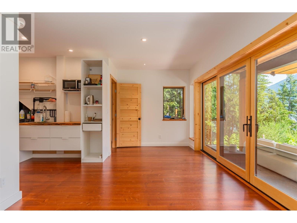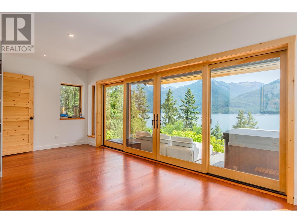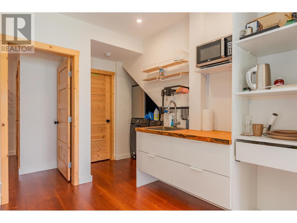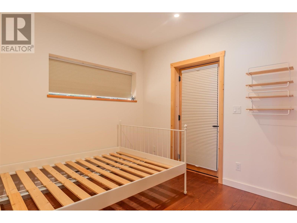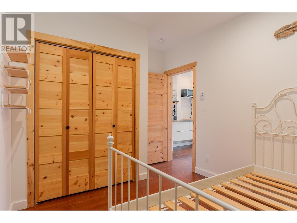3 Bedroom
3 Bathroom
1,960 ft2
Contemporary, Split Level Entry
Fireplace
Baseboard Heaters, In Floor Heating, Other, See Remarks
Waterfront On Lake
$1,280,000
Experience refined lakefront living in this stunning custom-built home on the shores of Kootenay Lake. Thoughtfully designed to maximize natural light and capture breathtaking views, this property offers 3 spacious bedrooms and 3 bathrooms, creating ample space for family and guests. Inside, you’ll find soaring wood-beamed ceilings, beautiful timber accents, and an open-concept layout that flows seamlessly onto generous decks – perfect for relaxing in the sun or entertaining with friends. The kitchen and living areas are positioned to take in panoramic views of the lake and surrounding mountains, bringing the beauty of the outdoors into every corner of the home. Outside, enjoy direct lake access, a peaceful private setting, and landscaped grounds that enhance the natural surroundings. This is an exceptional opportunity to own a timeless waterfront retreat in the heart of the Kootenays, offering both comfort and an unparalleled connection to nature. (id:36330)
Property Details
|
MLS® Number
|
10354197 |
|
Property Type
|
Single Family |
|
Neigbourhood
|
Kaslo |
|
Amenities Near By
|
Golf Nearby, Recreation, Schools, Shopping |
|
Features
|
Jacuzzi Bath-tub, Three Balconies |
|
View Type
|
Lake View, Mountain View |
|
Water Front Type
|
Waterfront On Lake |
Building
|
Bathroom Total
|
3 |
|
Bedrooms Total
|
3 |
|
Architectural Style
|
Contemporary, Split Level Entry |
|
Basement Type
|
Full |
|
Constructed Date
|
1994 |
|
Construction Style Attachment
|
Detached |
|
Construction Style Split Level
|
Other |
|
Exterior Finish
|
Wood, Other |
|
Fireplace Present
|
Yes |
|
Fireplace Total
|
1 |
|
Fireplace Type
|
Free Standing Metal |
|
Flooring Type
|
Ceramic Tile, Hardwood |
|
Heating Fuel
|
Electric |
|
Heating Type
|
Baseboard Heaters, In Floor Heating, Other, See Remarks |
|
Roof Material
|
Metal |
|
Roof Style
|
Unknown |
|
Stories Total
|
3 |
|
Size Interior
|
1,960 Ft2 |
|
Type
|
House |
|
Utility Water
|
Lake/river Water Intake |
Land
|
Acreage
|
No |
|
Land Amenities
|
Golf Nearby, Recreation, Schools, Shopping |
|
Size Frontage
|
100 Ft |
|
Size Irregular
|
0.71 |
|
Size Total
|
0.71 Ac|under 1 Acre |
|
Size Total Text
|
0.71 Ac|under 1 Acre |
Rooms
| Level |
Type |
Length |
Width |
Dimensions |
|
Second Level |
6pc Ensuite Bath |
|
|
6'4'' x 15'0'' |
|
Second Level |
Den |
|
|
16'6'' x 6'6'' |
|
Second Level |
Primary Bedroom |
|
|
14'5'' x 12'3'' |
|
Basement |
Utility Room |
|
|
7'7'' x 6'4'' |
|
Basement |
Full Bathroom |
|
|
8'2'' x 5'7'' |
|
Basement |
Kitchen |
|
|
7'3'' x 11'5'' |
|
Basement |
Family Room |
|
|
20'4'' x 10'5'' |
|
Basement |
Bedroom |
|
|
11'10'' x 9'2'' |
|
Main Level |
Full Bathroom |
|
|
9'10'' x 4'6'' |
|
Main Level |
Bedroom |
|
|
9'11'' x 9'10'' |
|
Main Level |
Dining Room |
|
|
9'10'' x 14'1'' |
|
Main Level |
Living Room |
|
|
14'4'' x 9'1'' |
|
Main Level |
Kitchen |
|
|
11'5'' x 8'6'' |
Utilities
|
Electricity
|
At Lot Line |
|
Telephone
|
Available |
|
Water
|
At Lot Line |
https://www.realtor.ca/real-estate/28627461/5336-amundsen-road-kaslo-kaslo

