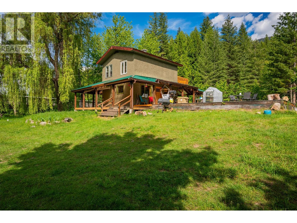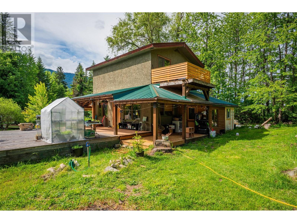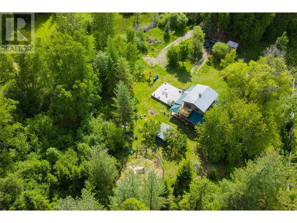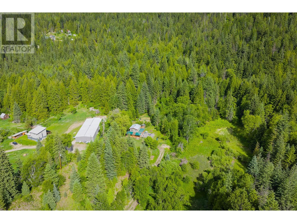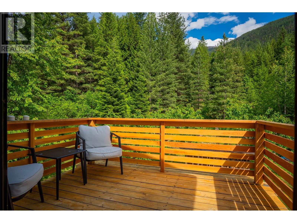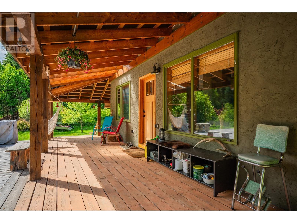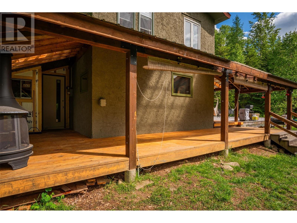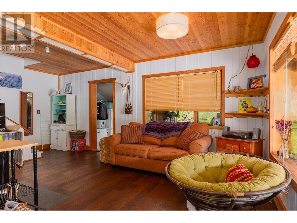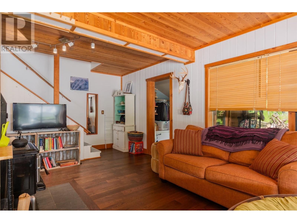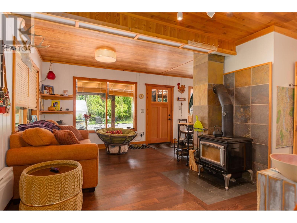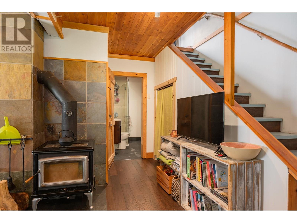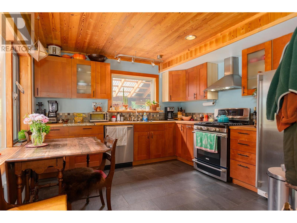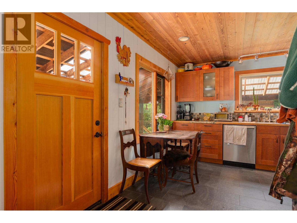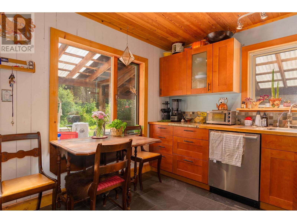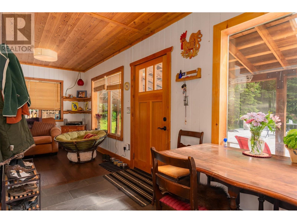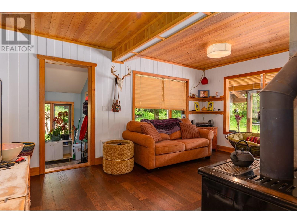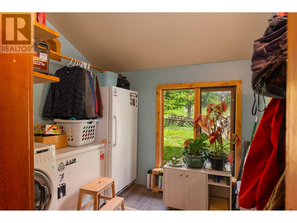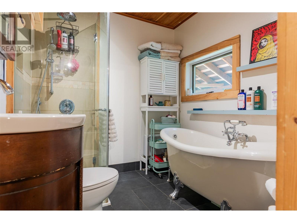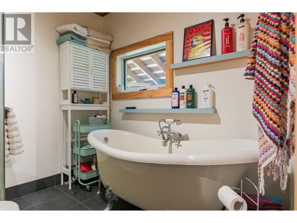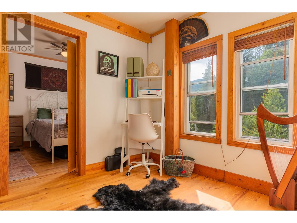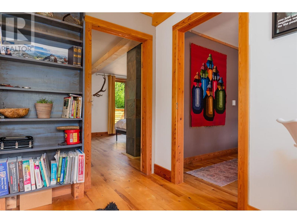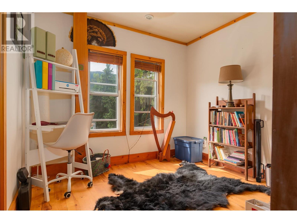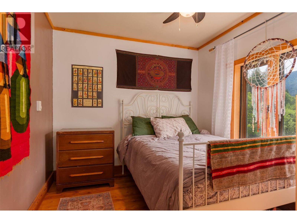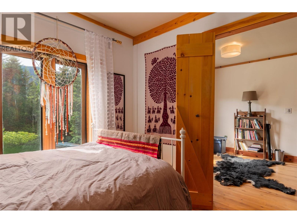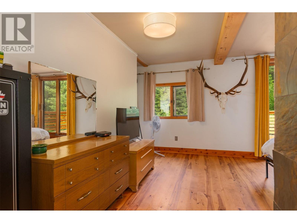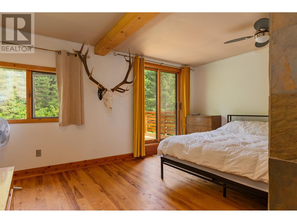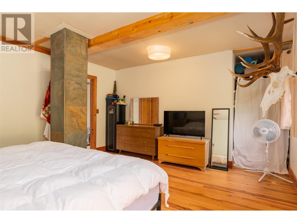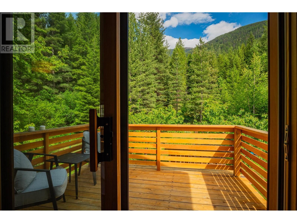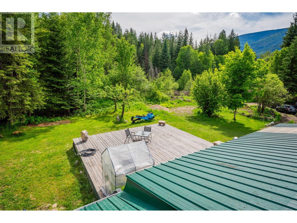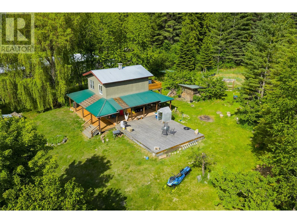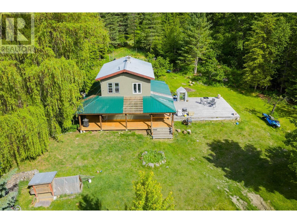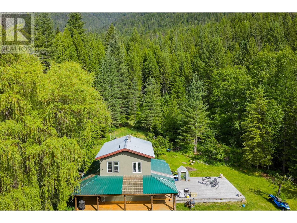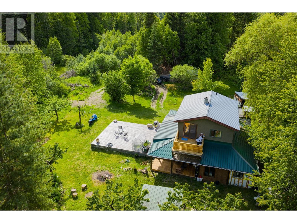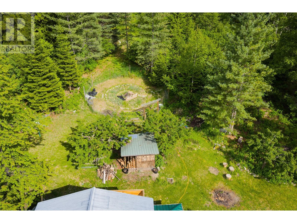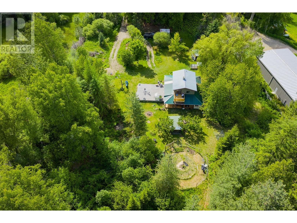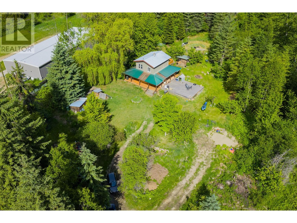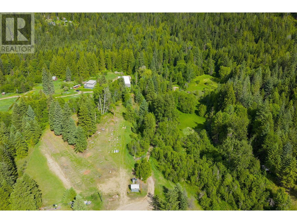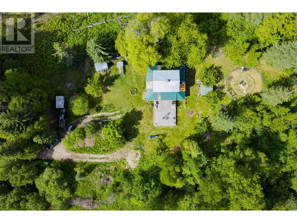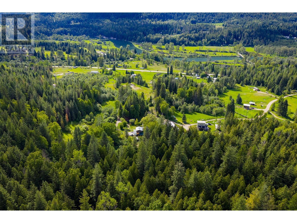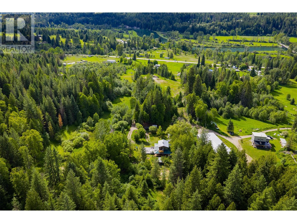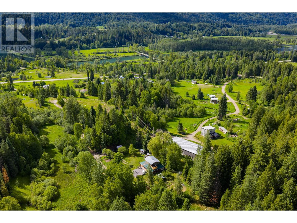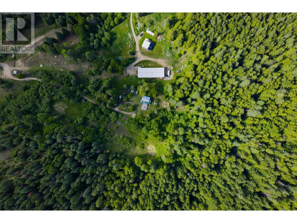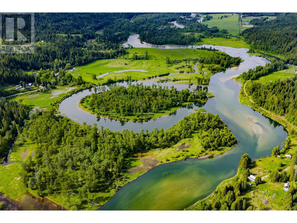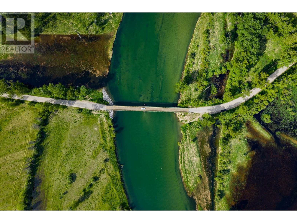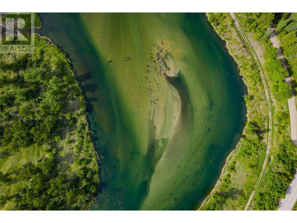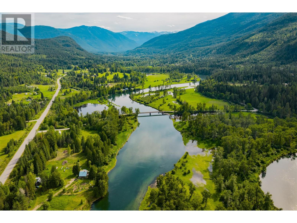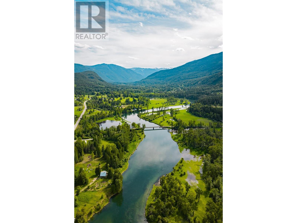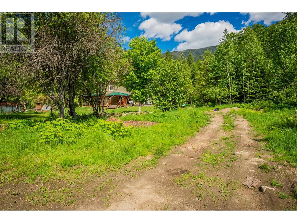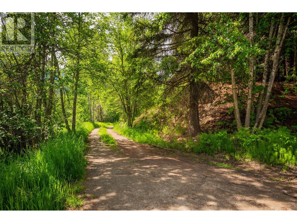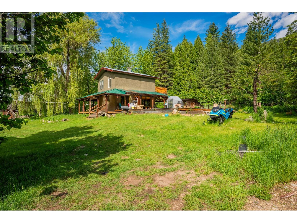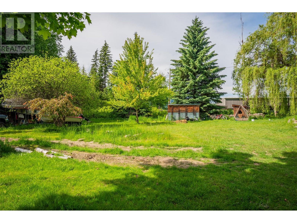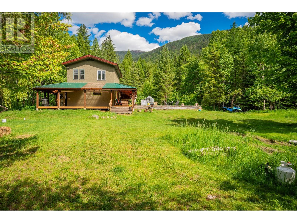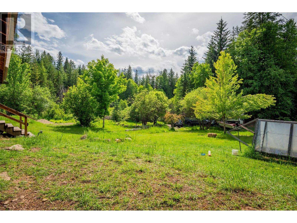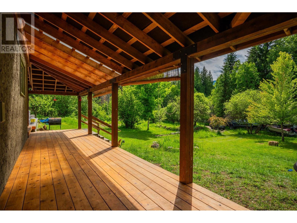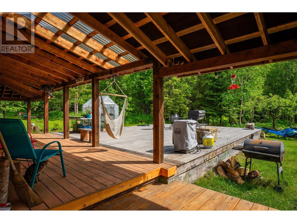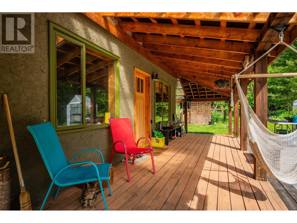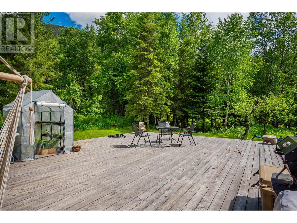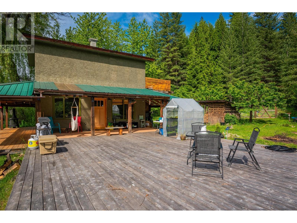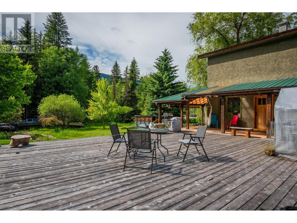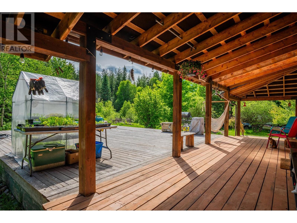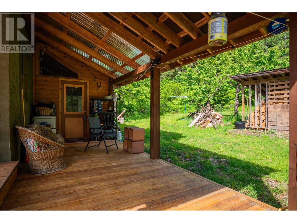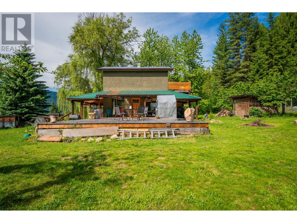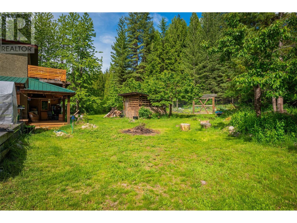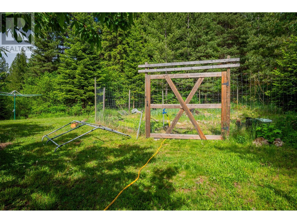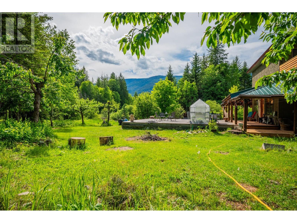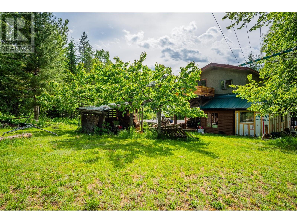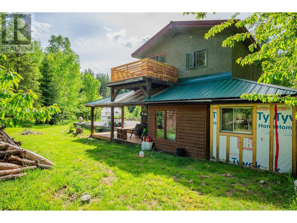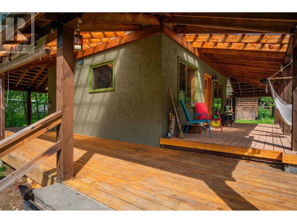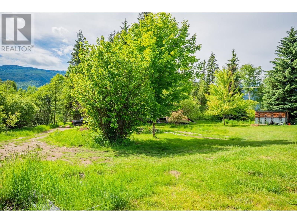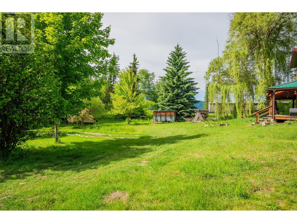2 Bedroom
1 Bathroom
1,036 ft2
Cottage
Baseboard Heaters, Stove, See Remarks
Acreage
Level
$659,900
Your Slocan Valley Sanctuary Awaits Tucked at the end of a quiet no-thru road, this stunning Slocan Valley property offers the perfect blend of privacy, natural beauty, and cozy charm. Set on over 5 lush acres with mature trees, gardens and panoramic mountain views, it’s the kind of place that feels like a retreat—every day. The home captures that ideal mountain-cabin feel with a thoughtful mix of rustic warmth and modern comfort. Inside, you’ll find an open-concept layout, large windows that invite in natural light, a cozy woodstove, and a master bedroom with its own private patio looking out to the mountains. A wraparound covered deck completes the picture, offering the perfect spot to relax or entertain. The property is beautifully laid out with a large, fenced garden, two versatile outbuildings, and a massive 28x28 cedar deck—ideal for soaking up the valley’s gorgeous summers. A truly special property that offers peace, space, and style in equal measure. (id:36330)
Property Details
|
MLS® Number
|
10350136 |
|
Property Type
|
Single Family |
|
Neigbourhood
|
Passmore/Winlaw/Slocan |
|
Amenities Near By
|
Recreation |
|
Community Features
|
Rural Setting |
|
Features
|
Level Lot, Private Setting |
Building
|
Bathroom Total
|
1 |
|
Bedrooms Total
|
2 |
|
Architectural Style
|
Cottage |
|
Basement Type
|
Crawl Space |
|
Constructed Date
|
1992 |
|
Construction Style Attachment
|
Detached |
|
Exterior Finish
|
Stucco |
|
Flooring Type
|
Hardwood, Tile |
|
Foundation Type
|
Preserved Wood |
|
Heating Fuel
|
Electric, Wood |
|
Heating Type
|
Baseboard Heaters, Stove, See Remarks |
|
Roof Material
|
Metal |
|
Roof Style
|
Unknown |
|
Stories Total
|
2 |
|
Size Interior
|
1,036 Ft2 |
|
Type
|
House |
|
Utility Water
|
Licensed, Well |
Parking
Land
|
Acreage
|
Yes |
|
Land Amenities
|
Recreation |
|
Landscape Features
|
Level |
|
Sewer
|
Septic Tank |
|
Size Irregular
|
5.06 |
|
Size Total
|
5.06 Ac|5 - 10 Acres |
|
Size Total Text
|
5.06 Ac|5 - 10 Acres |
|
Zoning Type
|
Unknown |
Rooms
| Level |
Type |
Length |
Width |
Dimensions |
|
Main Level |
4pc Bathroom |
|
|
Measurements not available |
|
Main Level |
Foyer |
|
|
6'9'' x 8'10'' |
|
Main Level |
Primary Bedroom |
|
|
15'4'' x 13'8'' |
|
Main Level |
Other |
|
|
9'5'' x 8'9'' |
|
Main Level |
Bedroom |
|
|
9'0'' x 9'0'' |
|
Main Level |
Living Room |
|
|
11'4'' x 15'8'' |
|
Main Level |
Kitchen |
|
|
11'2'' x 11'6'' |
https://www.realtor.ca/real-estate/28395056/7010-perrys-cemetary-road-winlaw-passmorewinlawslocan


