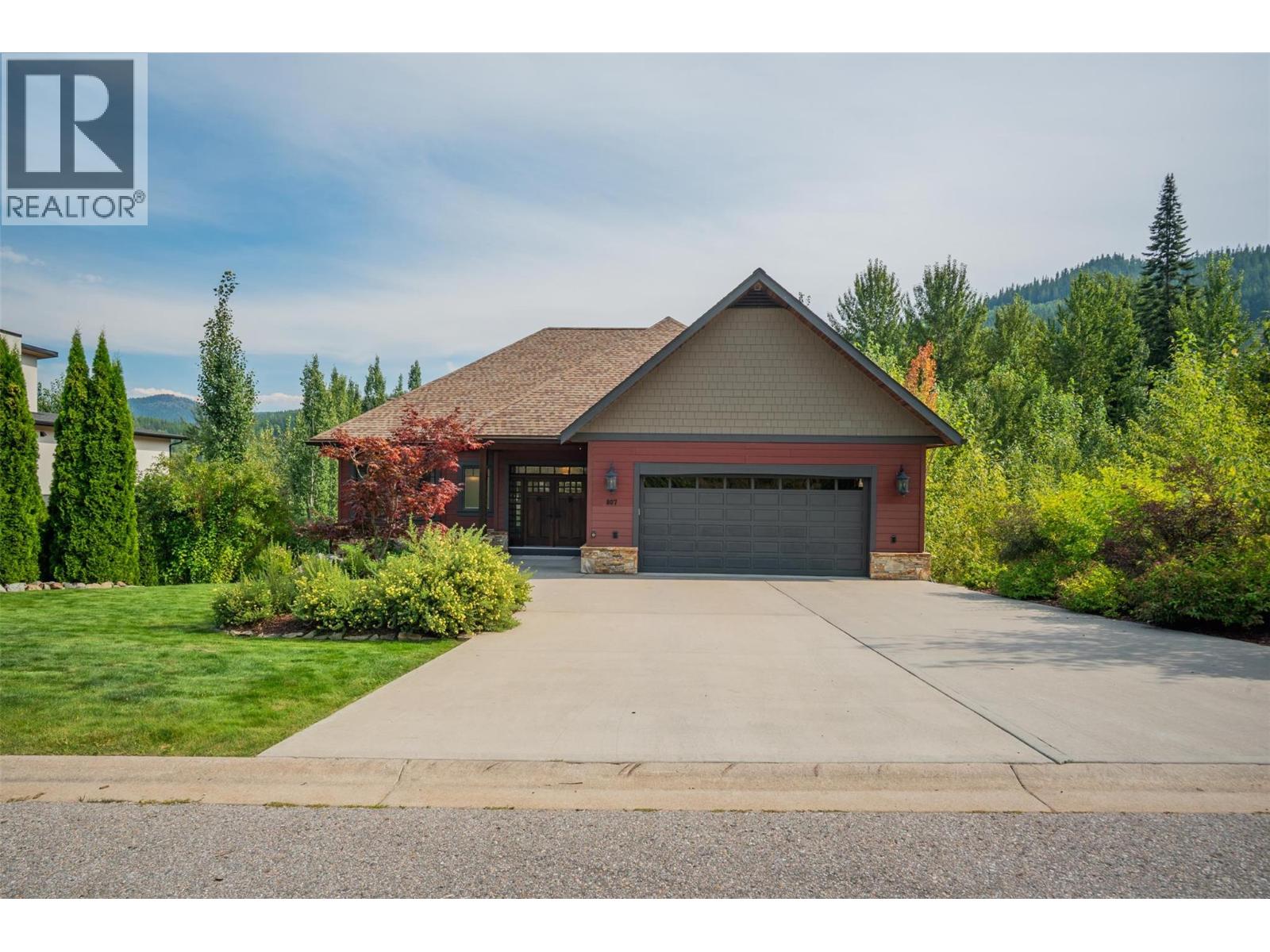4 Bedroom
4 Bathroom
3,993 ft2
Ranch
Central Air Conditioning
Forced Air
Landscaped
$1,390,000
Where mountain living meets refined elegance—this 3,900 sq.ft. custom-built residence at Redstone Resort embodies sophistication, craftsmanship, and the essence of Kootenay living. Every detail has been designed to deliver a lifestyle as luxurious as it is effortless. Inside, the home offers 4 bedrooms and 4 bathrooms, with soaring 11’ ceilings, hardwood floors, granite finishes, custom wood cabinetry, and dramatic stone accents. Designer lighting highlights the thoughtful flow and timeless elegance throughout. Outdoors, the home is equally impressive with a partially covered deck and a covered patio that invite year-round enjoyment, a beautifully tiered yard that enhances the landscaped setting, and a private golf cart path leading to your own dedicated golf cart garage parking Here, lifestyle comes first: golf at your doorstep, world-class skiing minutes away, and endless biking and hiking trails connecting you to the best of the Kootenays. This is more than a home—it’s a statement of elevated living, where luxury and the Kootenay lifestyle converge. (id:36330)
Property Details
|
MLS® Number
|
10360896 |
|
Property Type
|
Single Family |
|
Neigbourhood
|
Rossland |
|
Amenities Near By
|
Golf Nearby |
|
Features
|
Cul-de-sac, Balcony |
|
Parking Space Total
|
2 |
|
Road Type
|
Cul De Sac |
|
View Type
|
Mountain View |
Building
|
Bathroom Total
|
4 |
|
Bedrooms Total
|
4 |
|
Architectural Style
|
Ranch |
|
Basement Type
|
Full |
|
Constructed Date
|
2007 |
|
Construction Style Attachment
|
Detached |
|
Cooling Type
|
Central Air Conditioning |
|
Flooring Type
|
Carpeted, Hardwood, Tile |
|
Half Bath Total
|
1 |
|
Heating Fuel
|
Other |
|
Heating Type
|
Forced Air |
|
Roof Material
|
Asphalt Shingle |
|
Roof Style
|
Unknown |
|
Stories Total
|
2 |
|
Size Interior
|
3,993 Ft2 |
|
Type
|
House |
|
Utility Water
|
Municipal Water |
Parking
|
Additional Parking
|
|
|
Attached Garage
|
2 |
Land
|
Acreage
|
No |
|
Land Amenities
|
Golf Nearby |
|
Landscape Features
|
Landscaped |
|
Sewer
|
Municipal Sewage System |
|
Size Irregular
|
0.33 |
|
Size Total
|
0.33 Ac|under 1 Acre |
|
Size Total Text
|
0.33 Ac|under 1 Acre |
|
Zoning Type
|
Unknown |
Rooms
| Level |
Type |
Length |
Width |
Dimensions |
|
Lower Level |
Storage |
|
|
4'5'' x 10'3'' |
|
Lower Level |
Storage |
|
|
22'4'' x 15' |
|
Lower Level |
Other |
|
|
12'11'' x 13'6'' |
|
Lower Level |
Recreation Room |
|
|
21'6'' x 19'5'' |
|
Lower Level |
Full Bathroom |
|
|
15'3'' x 8' |
|
Lower Level |
Bedroom |
|
|
15'4'' x 19'9'' |
|
Lower Level |
Bedroom |
|
|
12'11'' x 19'1'' |
|
Main Level |
Partial Bathroom |
|
|
2'11'' x 7'8'' |
|
Main Level |
Laundry Room |
|
|
15'4'' x 5'10'' |
|
Main Level |
Full Ensuite Bathroom |
|
|
14'3'' x 10'1'' |
|
Main Level |
Primary Bedroom |
|
|
15'4'' x 16'2'' |
|
Main Level |
Kitchen |
|
|
14'10'' x 14' |
|
Main Level |
Dining Room |
|
|
14'2'' x 10'4'' |
|
Main Level |
Living Room |
|
|
20'7'' x 18'7'' |
|
Main Level |
Bedroom |
|
|
12' x 12' |
|
Main Level |
Full Bathroom |
|
|
9' x 5'9'' |
|
Main Level |
Mud Room |
|
|
11'11'' x 9'4'' |
https://www.realtor.ca/real-estate/28785746/807-white-tail-drive-rossland-rossland




























































































