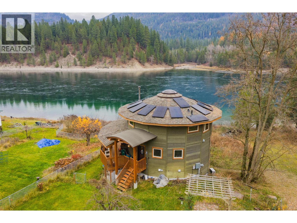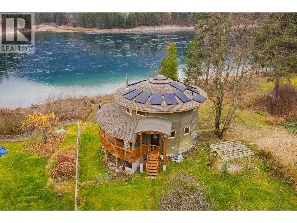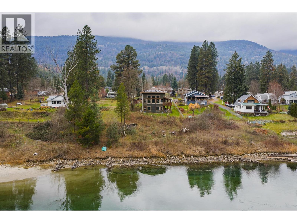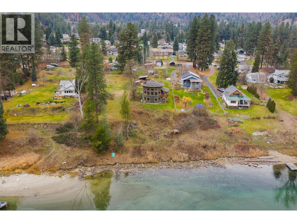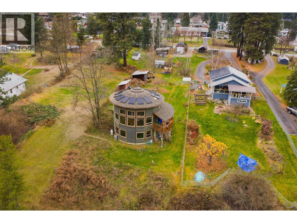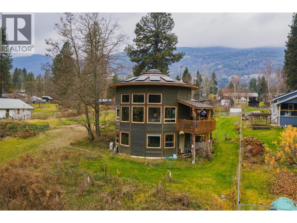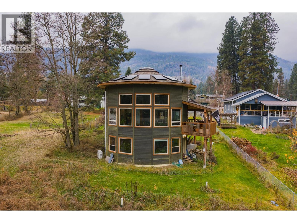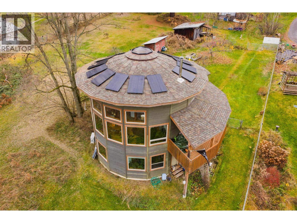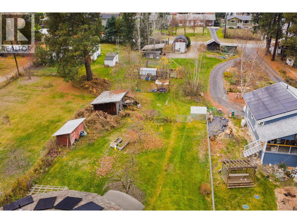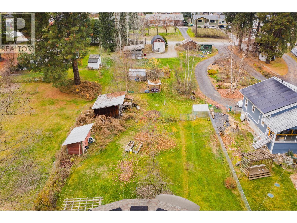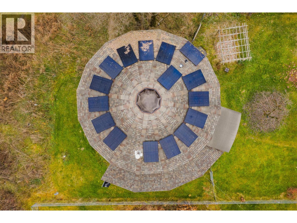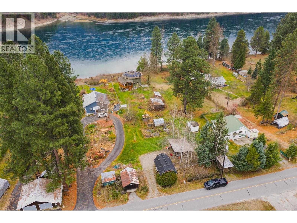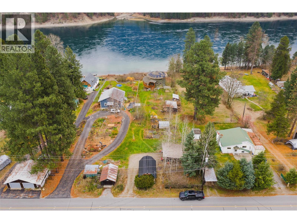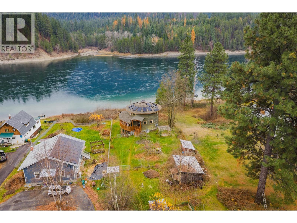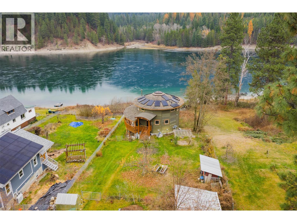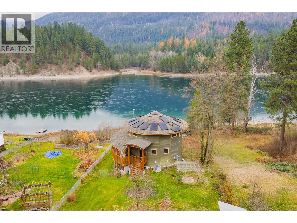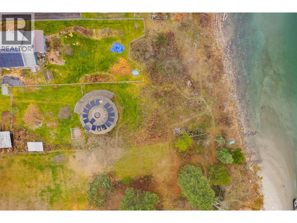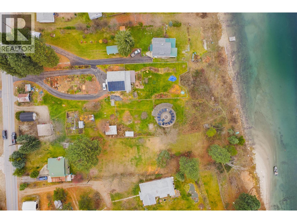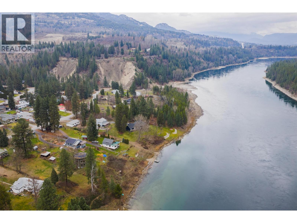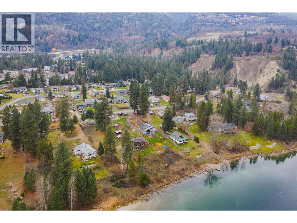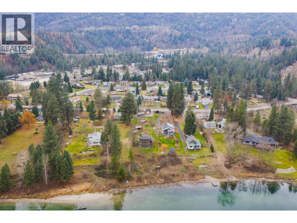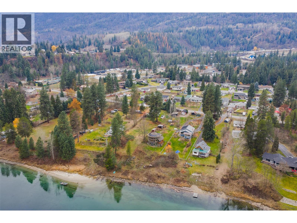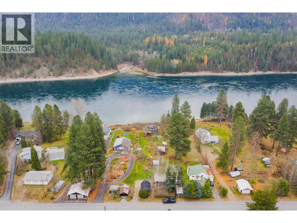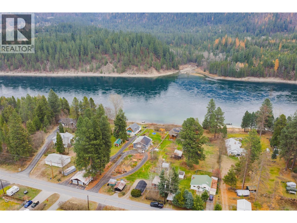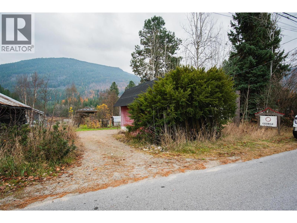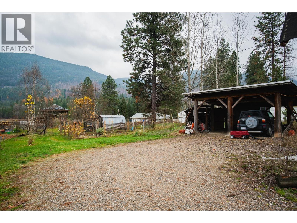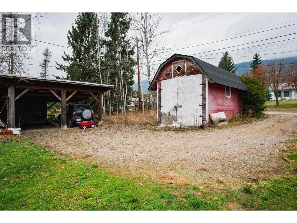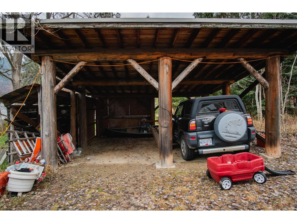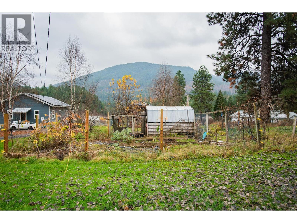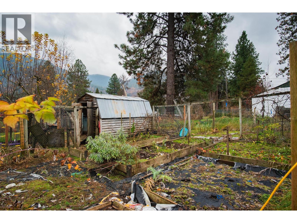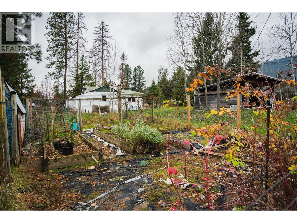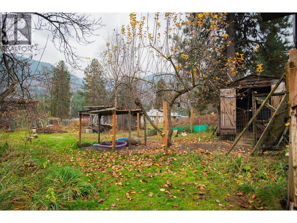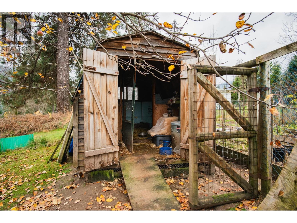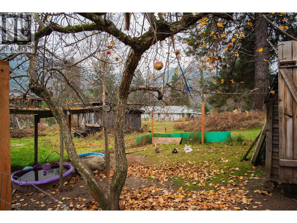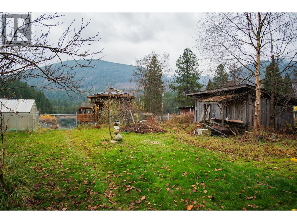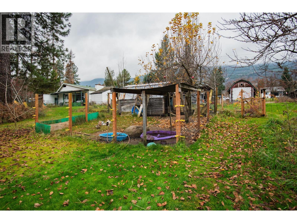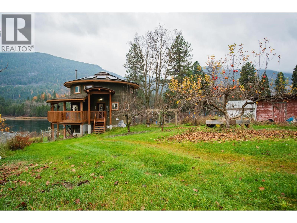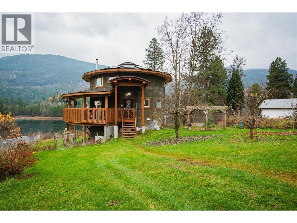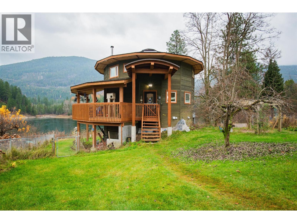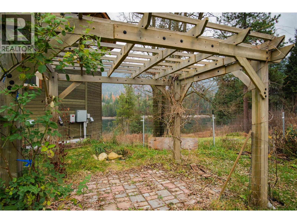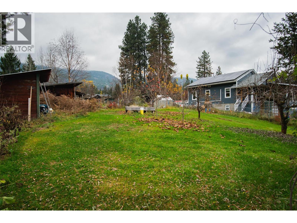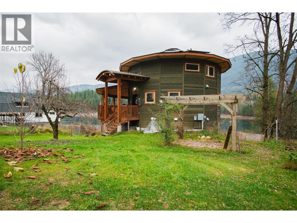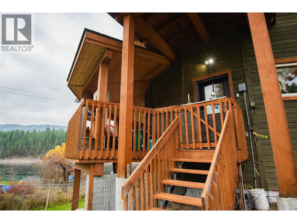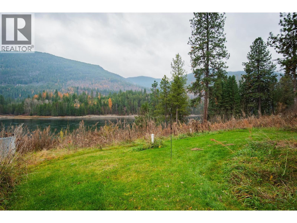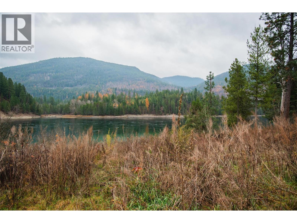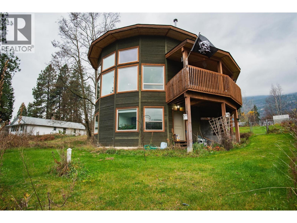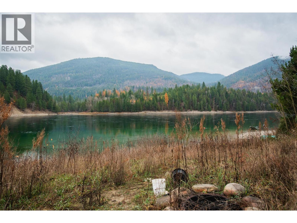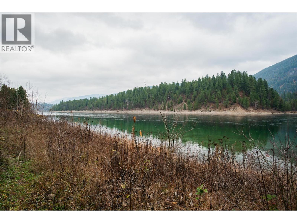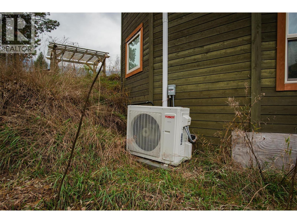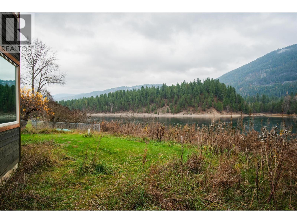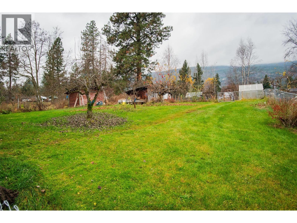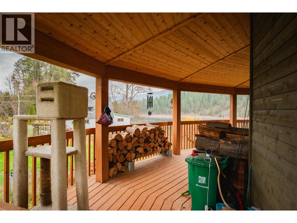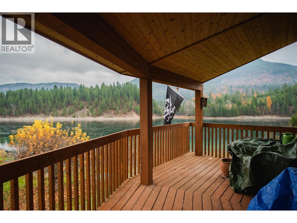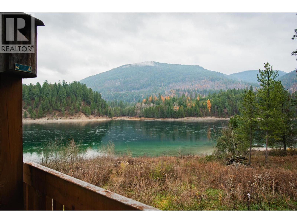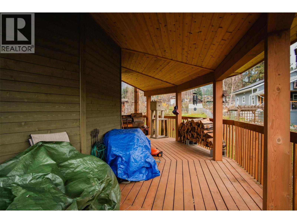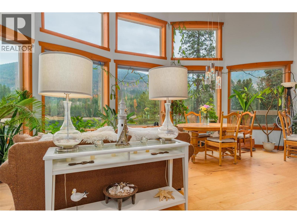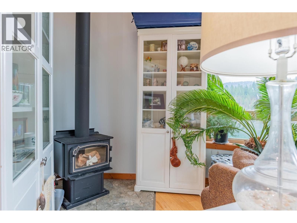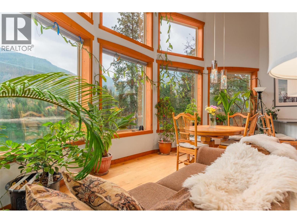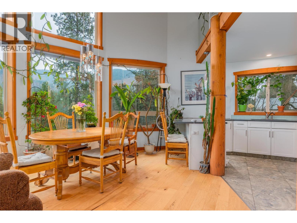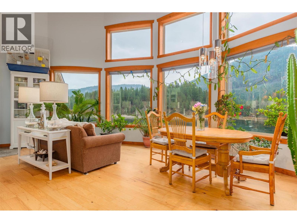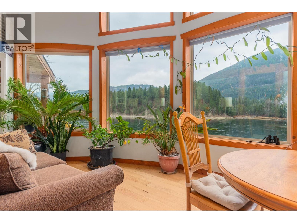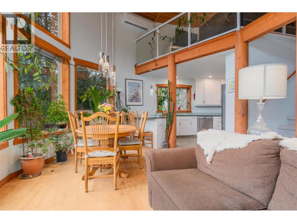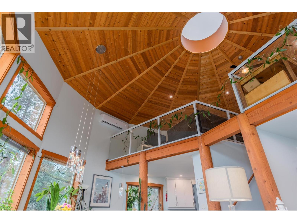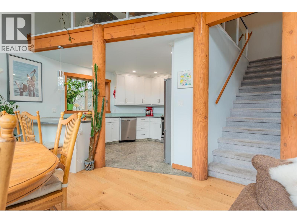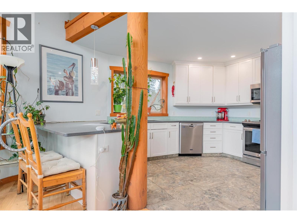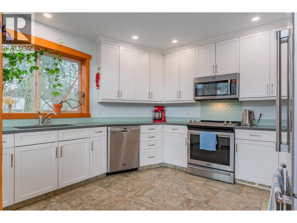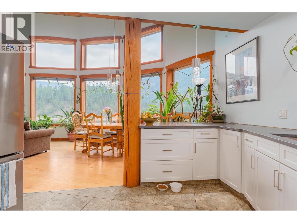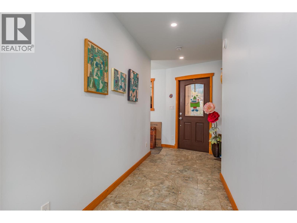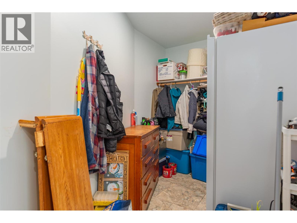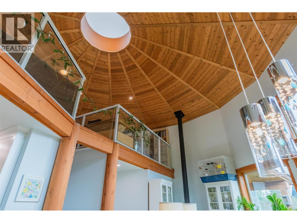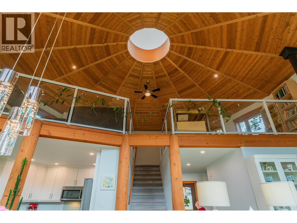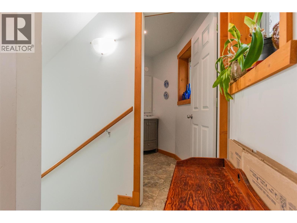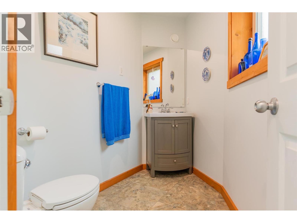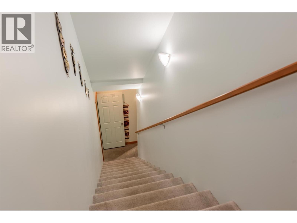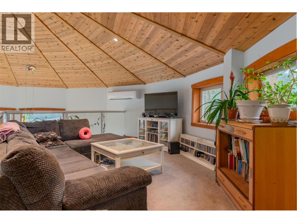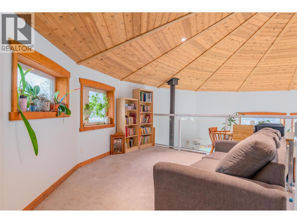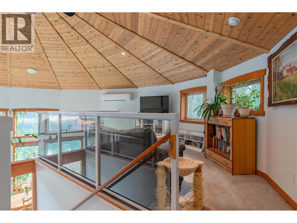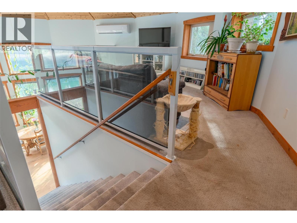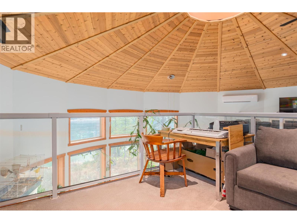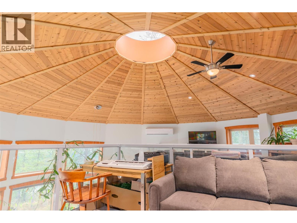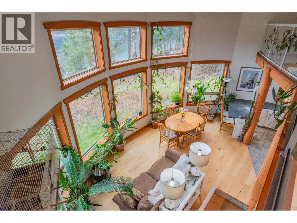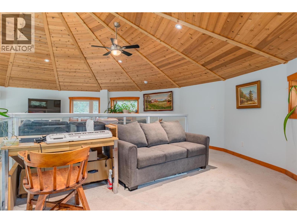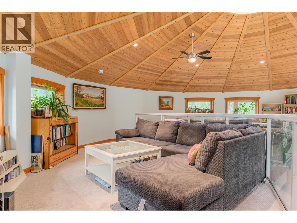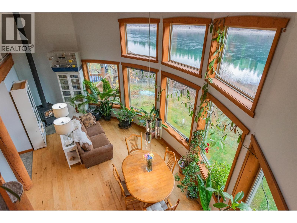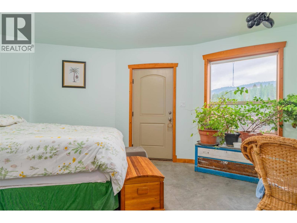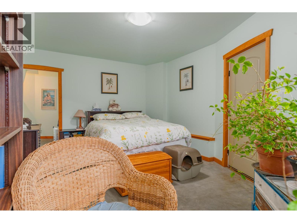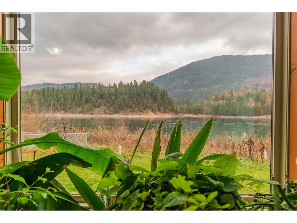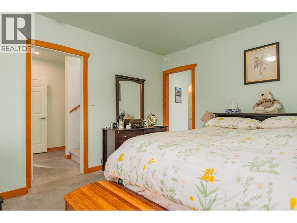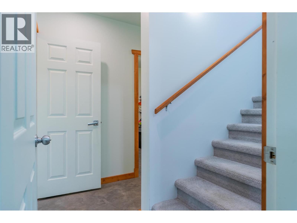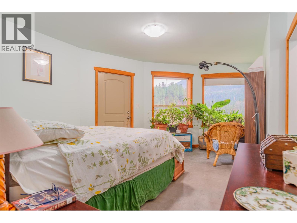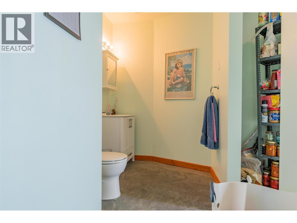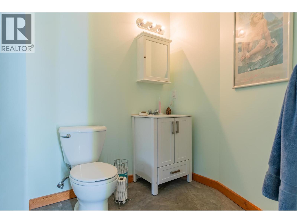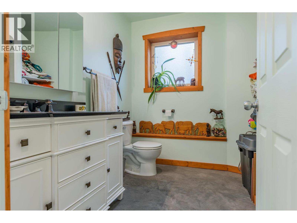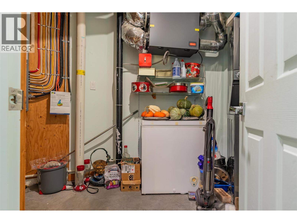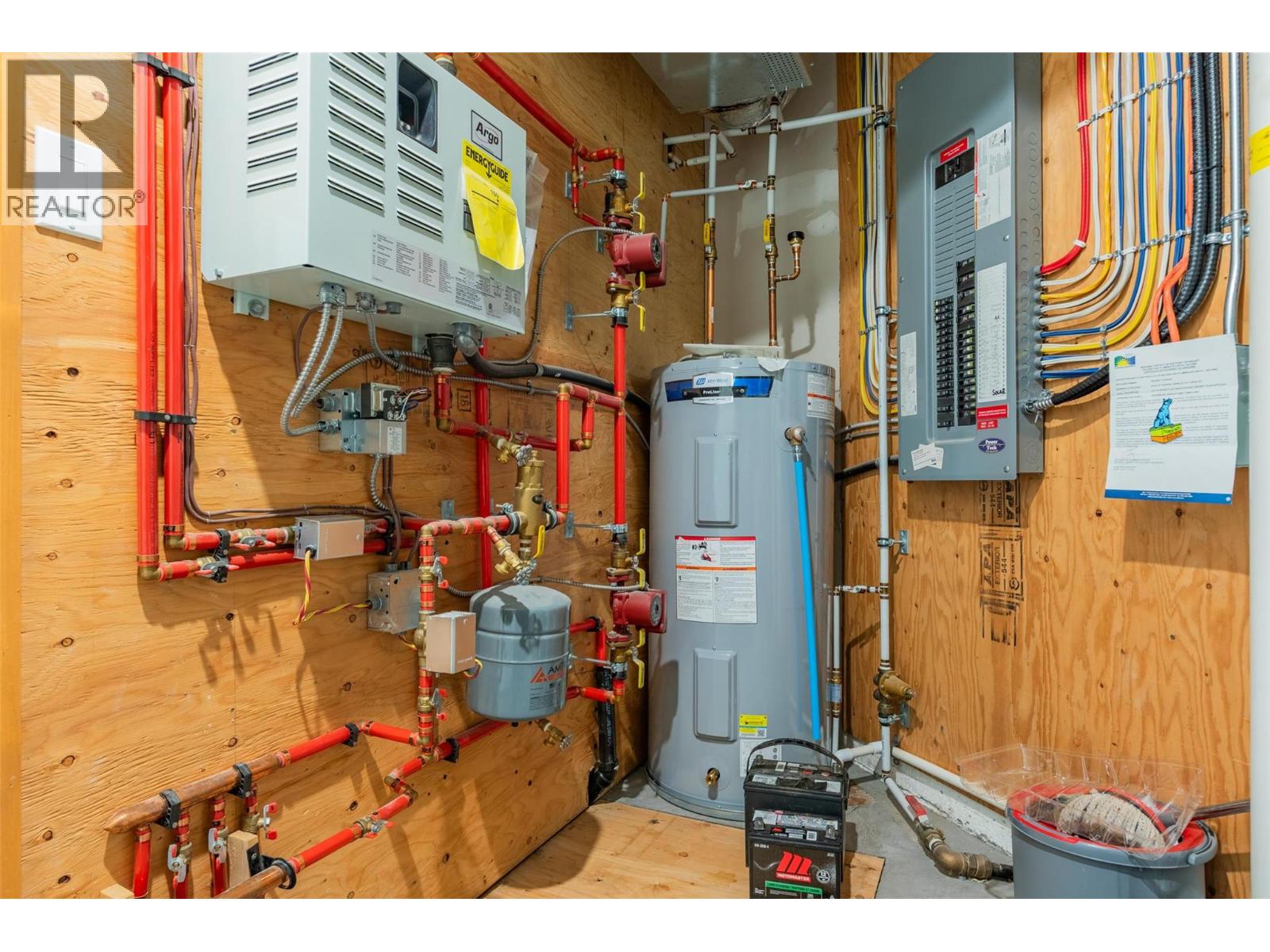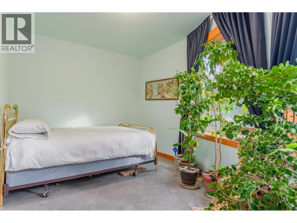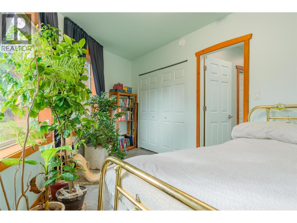2 Bedroom
3 Bathroom
1,995 ft2
Contemporary
Fireplace
Heat Pump
In Floor Heating, Heat Pump, Hot Water, Stove, See Remarks
Waterfront On River
$784,900
Nestled in Genelle, BC, midway between Trail and Castlegar, this custom, unique Mandela-constructed waterfront home offers a distinctive living experience. Boasting 2 bedrooms and 3 baths, it features an abundance of windows that frame sweeping views of the spectacular Columbia River and provide ample opportunity to watch the fish awaken the senses. Modern comforts abound, including heated floors for year-round warmth, a cozy wood stove for additional ambiance, and sustainable elements like solar power and a heat pump with air conditioning. Outdoor living is enhanced by a inviting deck and multiple outbuildings, all set against a serene waterfront backdrop. (id:36330)
Property Details
|
MLS® Number
|
10369865 |
|
Property Type
|
Single Family |
|
Neigbourhood
|
Rivervale/Genelle |
|
Community Features
|
Pets Allowed |
|
View Type
|
River View, Valley View, View (panoramic) |
|
Water Front Type
|
Waterfront On River |
Building
|
Bathroom Total
|
3 |
|
Bedrooms Total
|
2 |
|
Appliances
|
Refrigerator, Dishwasher, Range - Electric, Water Heater - Electric, Washer/dryer Stack-up |
|
Architectural Style
|
Contemporary |
|
Constructed Date
|
2017 |
|
Construction Style Attachment
|
Detached |
|
Cooling Type
|
Heat Pump |
|
Exterior Finish
|
Wood |
|
Fireplace Fuel
|
Wood |
|
Fireplace Present
|
Yes |
|
Fireplace Total
|
1 |
|
Fireplace Type
|
Conventional |
|
Flooring Type
|
Carpeted, Concrete, Mixed Flooring, Tile |
|
Half Bath Total
|
2 |
|
Heating Fuel
|
Wood |
|
Heating Type
|
In Floor Heating, Heat Pump, Hot Water, Stove, See Remarks |
|
Roof Material
|
Asphalt Shingle |
|
Roof Style
|
Unknown |
|
Stories Total
|
2 |
|
Size Interior
|
1,995 Ft2 |
|
Type
|
House |
|
Utility Water
|
Community Water User's Utility |
Parking
Land
|
Acreage
|
No |
|
Fence Type
|
Chain Link |
|
Sewer
|
Septic Tank |
|
Size Irregular
|
0.56 |
|
Size Total
|
0.56 Ac|under 1 Acre |
|
Size Total Text
|
0.56 Ac|under 1 Acre |
Rooms
| Level |
Type |
Length |
Width |
Dimensions |
|
Second Level |
Loft |
|
|
10'4'' x 13'2'' |
|
Second Level |
Loft |
|
|
16'4'' x 12'4'' |
|
Lower Level |
Utility Room |
|
|
7'2'' x 9'7'' |
|
Lower Level |
Full Bathroom |
|
|
9'5'' x 7'9'' |
|
Lower Level |
Bedroom |
|
|
9'5'' x 14'5'' |
|
Lower Level |
Partial Ensuite Bathroom |
|
|
9'2'' x 5'8'' |
|
Lower Level |
Primary Bedroom |
|
|
12'4'' x 16'7'' |
|
Main Level |
Storage |
|
|
9'8'' x 6'2'' |
|
Main Level |
Partial Bathroom |
|
|
8'4'' x 5'5'' |
|
Main Level |
Living Room |
|
|
22'3'' x 13'5'' |
|
Main Level |
Kitchen |
|
|
11'2'' x 14'5'' |
https://www.realtor.ca/real-estate/29134170/810a-16th-avenue-genelle-rivervalegenelle

