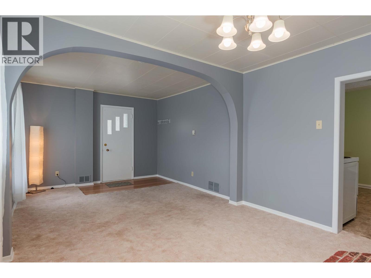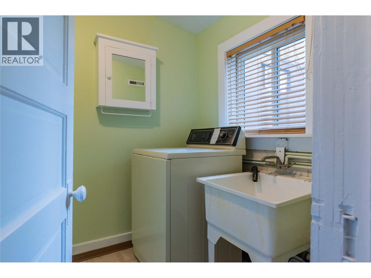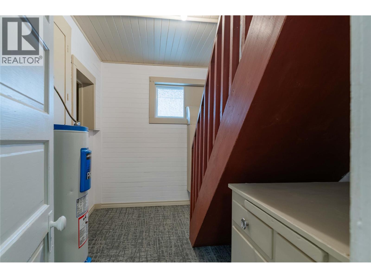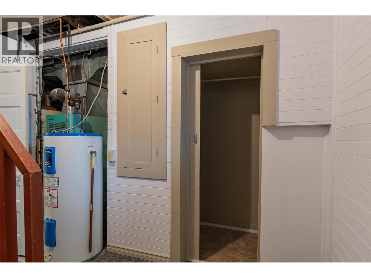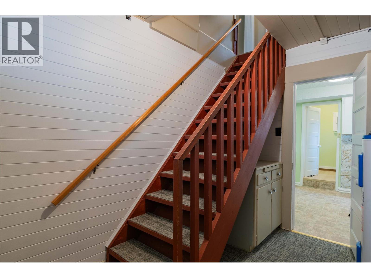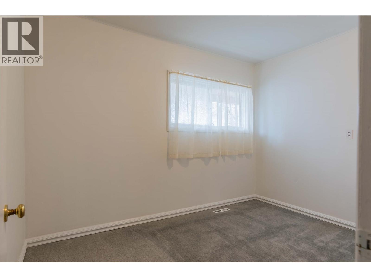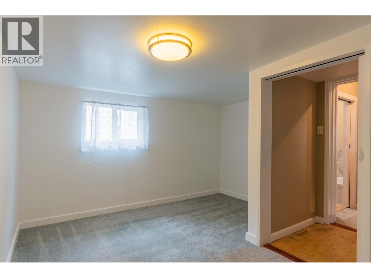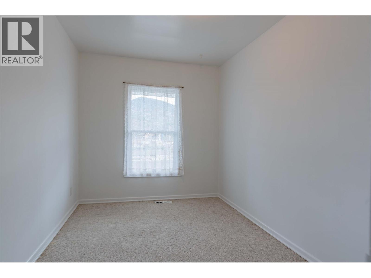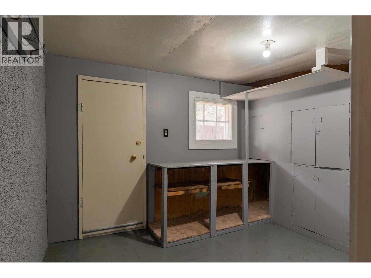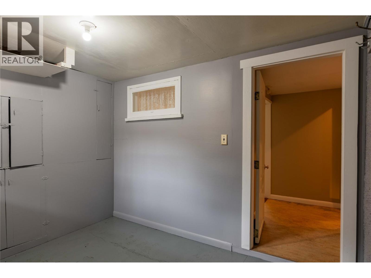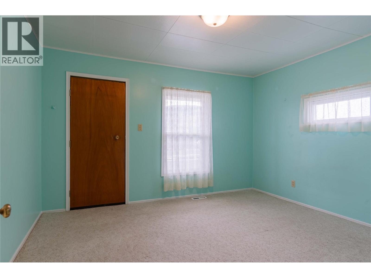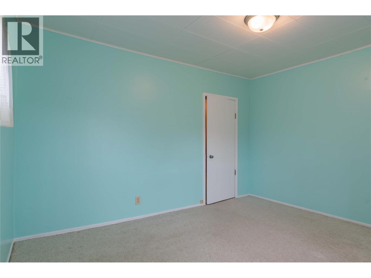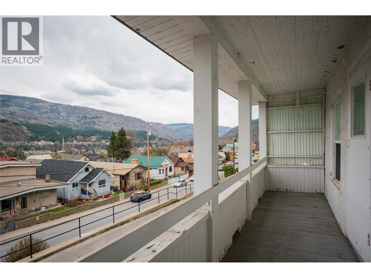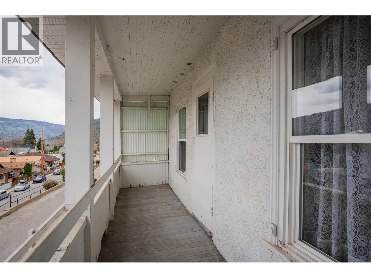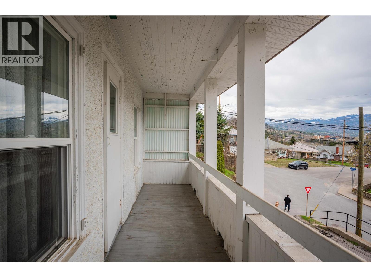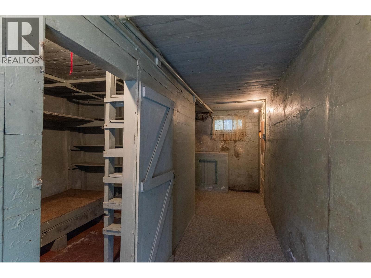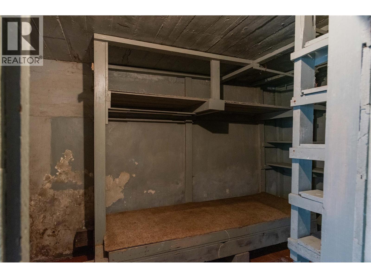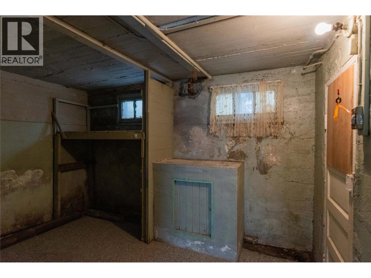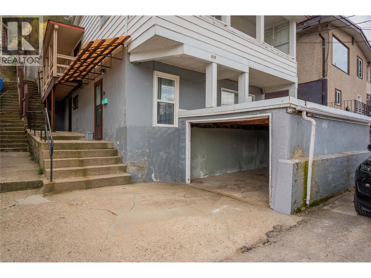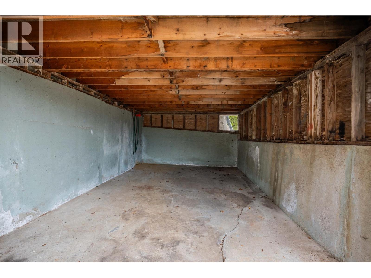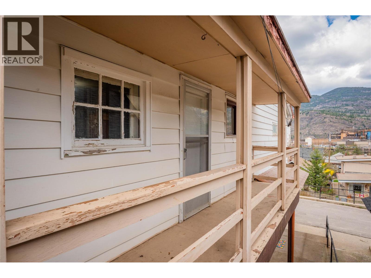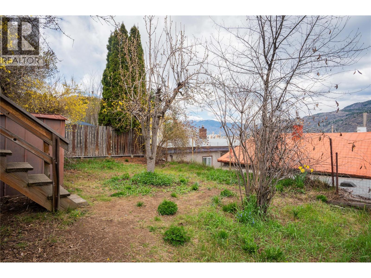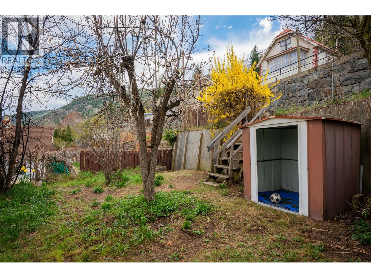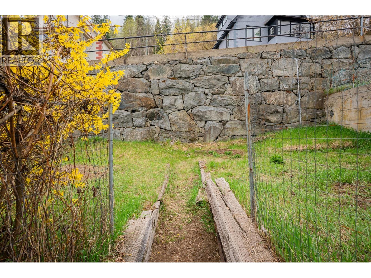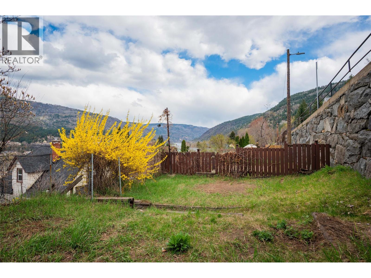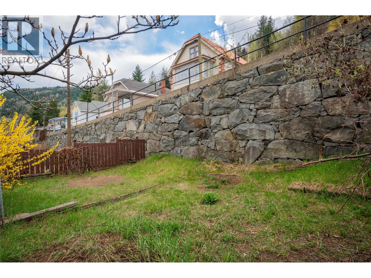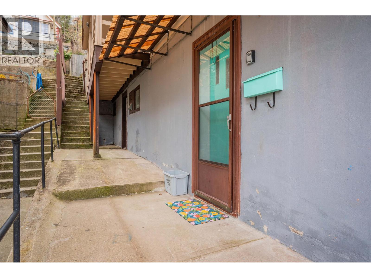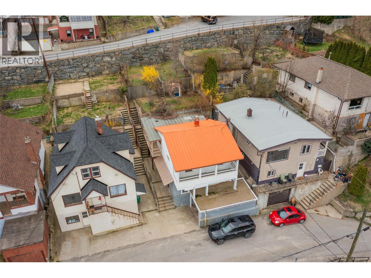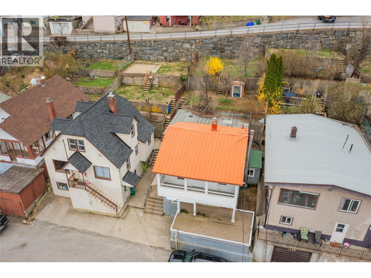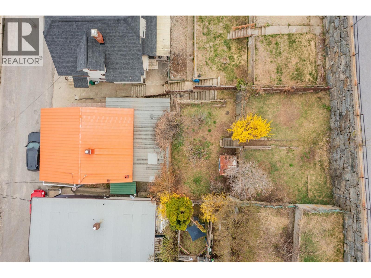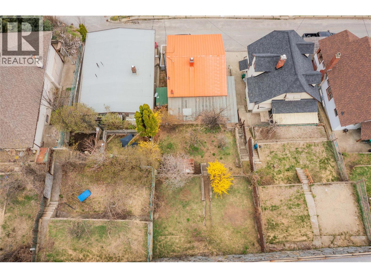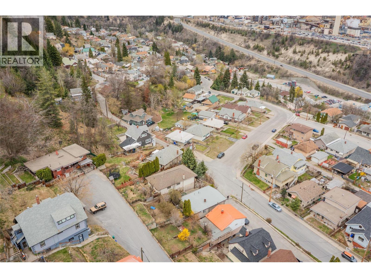4 Bedroom
2 Bathroom
1,702 ft2
Fireplace
Forced Air
Landscaped
$249,900
Welcome to this versatile and well-priced 4-bedroom home, an excellent starter home or smart investment opportunity! On the main floor, the inviting living room features a cozy natural gas fireplace, while the modest yet functional kitchen offers plenty of potential. A combined half bathroom and laundry area adds everyday convenience. Upstairs, you’ll find all four bedrooms, including a spacious master suite with direct access to a full balcony - perfect for enjoying your morning coffee with a view. A full bathroom conveniently serves the upper level. Additional highlights include a utility/storage room plus a separate storage space with exterior access, ensuring you’ll never run short on room for organization. The attached garage brings extra practicality, while the terraced backyard with a shed blends outdoor charm with functionality. Freshly painted and thoughtfully laid out, this home offers both comfort and value. Whether you’re a first-time buyer or an investor, this is a fantastic opportunity to secure a property with long-term appeal. Don’t miss out - get in touch today to make this home yours! (id:36330)
Property Details
|
MLS® Number
|
10362971 |
|
Property Type
|
Single Family |
|
Neigbourhood
|
Trail |
|
Amenities Near By
|
Shopping |
|
Features
|
Private Setting, Balcony |
|
Parking Space Total
|
1 |
Building
|
Bathroom Total
|
2 |
|
Bedrooms Total
|
4 |
|
Constructed Date
|
1919 |
|
Construction Style Attachment
|
Detached |
|
Exterior Finish
|
Vinyl Siding |
|
Fireplace Fuel
|
Gas |
|
Fireplace Present
|
Yes |
|
Fireplace Total
|
1 |
|
Fireplace Type
|
Unknown |
|
Flooring Type
|
Carpeted, Linoleum, Mixed Flooring |
|
Half Bath Total
|
1 |
|
Heating Type
|
Forced Air |
|
Roof Material
|
Metal,other |
|
Roof Style
|
Unknown,unknown |
|
Stories Total
|
2 |
|
Size Interior
|
1,702 Ft2 |
|
Type
|
House |
|
Utility Water
|
Municipal Water |
Parking
Land
|
Acreage
|
No |
|
Land Amenities
|
Shopping |
|
Landscape Features
|
Landscaped |
|
Sewer
|
Municipal Sewage System |
|
Size Irregular
|
0.07 |
|
Size Total
|
0.07 Ac|under 1 Acre |
|
Size Total Text
|
0.07 Ac|under 1 Acre |
|
Zoning Type
|
Unknown |
Rooms
| Level |
Type |
Length |
Width |
Dimensions |
|
Second Level |
Bedroom |
|
|
11'1'' x 8' |
|
Second Level |
Primary Bedroom |
|
|
12'9'' x 11' |
|
Second Level |
Bedroom |
|
|
11'1'' x 7'10'' |
|
Second Level |
Workshop |
|
|
10' x 8'7'' |
|
Second Level |
Bedroom |
|
|
11'1'' x 12'5'' |
|
Second Level |
Full Bathroom |
|
|
Measurements not available |
|
Main Level |
Storage |
|
|
21'2'' x 11'6'' |
|
Main Level |
Utility Room |
|
|
10'11'' x 7'2'' |
|
Main Level |
Partial Bathroom |
|
|
Measurements not available |
|
Main Level |
Kitchen |
|
|
10'8'' x 9'6'' |
|
Main Level |
Living Room |
|
|
21'1'' x 11'5'' |
https://www.realtor.ca/real-estate/28866112/916-nelson-avenue-trail-trail






